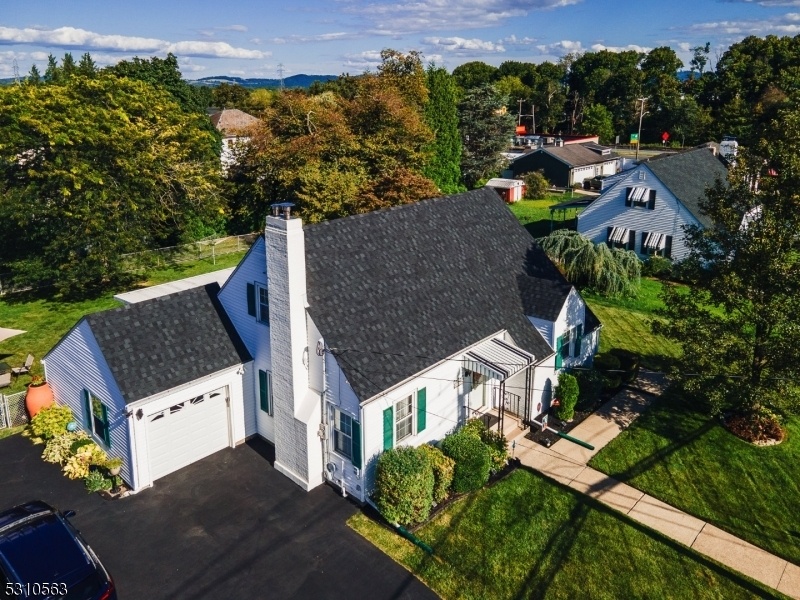115 S 5th St
Lopatcong Twp, NJ 08865









































Price: $389,900
GSMLS: 3922149Type: Single Family
Style: Cape Cod
Beds: 4
Baths: 2 Full & 1 Half
Garage: 1-Car
Year Built: 1949
Acres: 0.27
Property Tax: $5,569
Description
Talk About A Well Cared House W Almost Everything New New New.............look No Further! Immaculately Kept 4 Bed And 3 Bath Larger Than Life Cape Cod That Has A *new Roof*, *new Furnace*, *new Central Air* *new Flooring* In The Kitchen *new Windows* *new Paint And Spackle*. *new Electrical Box 200 Amp* .beyond This On The First Floor You'll Find Oak Hardwood Floors Under The Carpet, A Custom Kitchen W/ Cherry Wood Under The Cabinets, And An Updated Bathroom. Having People Over? Take Everyone Out To The Massive Sunroom Complete With A Pellet Stove When It Gets A Little Chilly And Skylights To Give It A Real Relaxing Vibe. Not Enough Sun? Go Right Outside And Sit Under The Majestic Pergola While You Look Out At A Flat Fenced-in Yard Ripe With Room For Activities. Also Comes With A Well Kept Sizable Shed. Parking Will Also Never Be A Problem As There Is A One Car Attached Garage And Huge And Deep Driveway That Could Fit 4-5 Extra Cars. There Is Also A Tie In If You Want To Have A Generator. Up Stairs You Will Find Two Well Sized Bedrooms W Oak Floors And A Full Bathroom. But Wait.....! There's More! Downstairs The Basment Is Partially Finished For Extra Living Space Complete With A Work Area And Bathroom. The Property Is Truly Located Within Walking Distance Of Many Different Amenities For Shopping, Eating, As Well As Being A Commuters Dream W/ Easy On And Off Access To Route 22 And Minutes Away From I78 As Well As Pa. Too Good To Be True? Check It Out!!!!
Rooms Sizes
Kitchen:
11x14 First
Dining Room:
12x10 First
Living Room:
19x14 First
Family Room:
17x16 Basement
Den:
17x11 Basement
Bedroom 1:
14x14 First
Bedroom 2:
11x11 First
Bedroom 3:
16x12 Second
Bedroom 4:
12x10 Second
Room Levels
Basement:
Den, Family Room, Powder Room, Toilet, Utility Room
Ground:
n/a
Level 1:
2Bedroom,BathMain,DiningRm,Kitchen,SittngRm,Sunroom
Level 2:
2 Bedrooms, Bath(s) Other
Level 3:
n/a
Level Other:
n/a
Room Features
Kitchen:
Eat-In Kitchen, Separate Dining Area
Dining Room:
Dining L
Master Bedroom:
n/a
Bath:
n/a
Interior Features
Square Foot:
1,544
Year Renovated:
n/a
Basement:
Yes - Finished-Partially
Full Baths:
2
Half Baths:
1
Appliances:
Dishwasher, Dryer, Range/Oven-Electric, Refrigerator, Washer
Flooring:
Laminate
Fireplaces:
1
Fireplace:
Living Room
Interior:
n/a
Exterior Features
Garage Space:
1-Car
Garage:
Built-In Garage
Driveway:
2 Car Width, Blacktop, Driveway-Exclusive, Off-Street Parking, On-Street Parking
Roof:
Asphalt Shingle
Exterior:
Vinyl Siding
Swimming Pool:
No
Pool:
n/a
Utilities
Heating System:
Forced Hot Air
Heating Source:
OilAbIn
Cooling:
Central Air
Water Heater:
Electric
Water:
Public Water
Sewer:
Public Sewer
Services:
n/a
Lot Features
Acres:
0.27
Lot Dimensions:
n/a
Lot Features:
Level Lot
School Information
Elementary:
LOPATCONG
Middle:
LOPATCONG
High School:
PHILIPSBRG
Community Information
County:
Warren
Town:
Lopatcong Twp.
Neighborhood:
n/a
Application Fee:
n/a
Association Fee:
n/a
Fee Includes:
n/a
Amenities:
n/a
Pets:
n/a
Financial Considerations
List Price:
$389,900
Tax Amount:
$5,569
Land Assessment:
$79,000
Build. Assessment:
$115,800
Total Assessment:
$194,800
Tax Rate:
2.86
Tax Year:
2023
Ownership Type:
Fee Simple
Listing Information
MLS ID:
3922149
List Date:
09-05-2024
Days On Market:
15
Listing Broker:
WEICHERT REALTORS
Listing Agent:
Mark Marina









































Request More Information
Shawn and Diane Fox
RE/MAX American Dream
3108 Route 10 West
Denville, NJ 07834
Call: (973) 277-7853
Web: FoxHomeHunter.com

