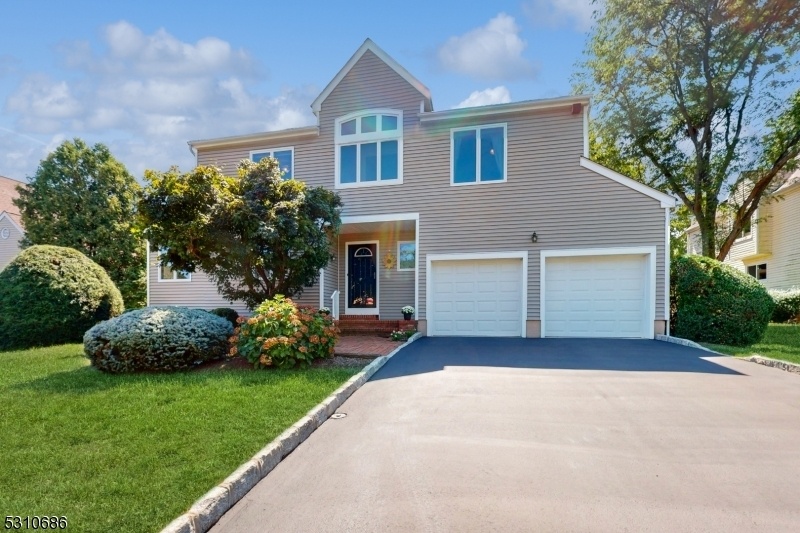3 Woodville Ter
Hillsborough Twp, NJ 08844
































Price: $825,000
GSMLS: 3922038Type: Single Family
Style: Colonial
Beds: 4
Baths: 2 Full & 1 Half
Garage: 2-Car
Year Built: 1988
Acres: 0.21
Property Tax: $12,989
Description
Immaculate And Updated Inside And Out, Accurately Describes This North-facing New Centre Village Colonial, Perfectly Situated On A Quiet Cul-de-sac Street. The Beautifully Remodeled Kitchen (2015) Boasts Creamy White Cabinets With Custom Built In Shelving In The Eating Area, Bordered By Two Pantry Closets, Tile Backsplash, Granite Countertops, Stainless Steel Appliances And Hardwood Floors. The Sliders From The Eating Area Lead To The Treed Rear Yard With Multi-level Deck, With Remote Controlled Retractable Awning, Making Entertaining A Breeze. Family Room Offers A Quiet Retreat, Complete With Recessed Lighting, Hardwood Floors, Ample Windows For Abundant Natural Light, And Woodburning Fireplace With Custom Mantle. Living Room And Dining Room Are Generously Sized To Accommodate Gatherings And Dinner Parties With Ease. Upstairs Offers An Open Hallway With Reading Nook, Primary Bedroom With Walk In Closet, Mirrored Wardrobe, Ensuite Bath With Stall Shower, And Dual Sink Vanity (2019). The Other Three Bedrooms Are Neutral And Well Sized, All With Overhead Lights And Ceiling Fans. Hall Bath Was Updated 2019, With New Vanity, Granite Countertop And Tub/shower. Unfinished Basement Features Laundry Area With Washer And Dryer Included, Utility Sink, And Plenty Of Room For Folding Table Or Drying Rack, Plus Lots Of Space For Storage. Close Proximity To Schools And Stores.
Rooms Sizes
Kitchen:
19x11 First
Dining Room:
15x11 First
Living Room:
20x13 First
Family Room:
20x14 First
Den:
n/a
Bedroom 1:
22x16 Second
Bedroom 2:
13x11 Second
Bedroom 3:
16x11 Second
Bedroom 4:
13x11 Second
Room Levels
Basement:
Laundry Room, Storage Room, Utility Room
Ground:
n/a
Level 1:
DiningRm,FamilyRm,Foyer,GarEnter,Kitchen,LivingRm,PowderRm
Level 2:
4 Or More Bedrooms, Bath Main, Bath(s) Other
Level 3:
n/a
Level Other:
n/a
Room Features
Kitchen:
Eat-In Kitchen
Dining Room:
Formal Dining Room
Master Bedroom:
Full Bath, Walk-In Closet
Bath:
Stall Shower
Interior Features
Square Foot:
n/a
Year Renovated:
n/a
Basement:
Yes - Full, Unfinished
Full Baths:
2
Half Baths:
1
Appliances:
Carbon Monoxide Detector, Dishwasher, Disposal, Dryer, Microwave Oven, Range/Oven-Gas, Refrigerator, Washer
Flooring:
Carpeting, Tile, Wood
Fireplaces:
1
Fireplace:
Family Room
Interior:
CODetect,SmokeDet,StallShw,TubShowr
Exterior Features
Garage Space:
2-Car
Garage:
Attached Garage
Driveway:
2 Car Width, Blacktop
Roof:
Asphalt Shingle
Exterior:
Vinyl Siding
Swimming Pool:
No
Pool:
n/a
Utilities
Heating System:
1 Unit, Forced Hot Air
Heating Source:
Gas-Natural
Cooling:
1 Unit, Ceiling Fan, Central Air
Water Heater:
Gas
Water:
Public Water
Sewer:
Public Sewer
Services:
Cable TV Available, Garbage Extra Charge
Lot Features
Acres:
0.21
Lot Dimensions:
n/a
Lot Features:
Level Lot, Open Lot
School Information
Elementary:
TRIANGLE
Middle:
HILLSBORO
High School:
HILLSBORO
Community Information
County:
Somerset
Town:
Hillsborough Twp.
Neighborhood:
New Centre Village
Application Fee:
n/a
Association Fee:
n/a
Fee Includes:
n/a
Amenities:
n/a
Pets:
n/a
Financial Considerations
List Price:
$825,000
Tax Amount:
$12,989
Land Assessment:
$345,600
Build. Assessment:
$301,100
Total Assessment:
$646,700
Tax Rate:
2.09
Tax Year:
2023
Ownership Type:
Fee Simple
Listing Information
MLS ID:
3922038
List Date:
09-04-2024
Days On Market:
20
Listing Broker:
COLDWELL BANKER REALTY
Listing Agent:
Joanne Liscovitz
































Request More Information
Shawn and Diane Fox
RE/MAX American Dream
3108 Route 10 West
Denville, NJ 07834
Call: (973) 277-7853
Web: FoxHomeHunter.com

