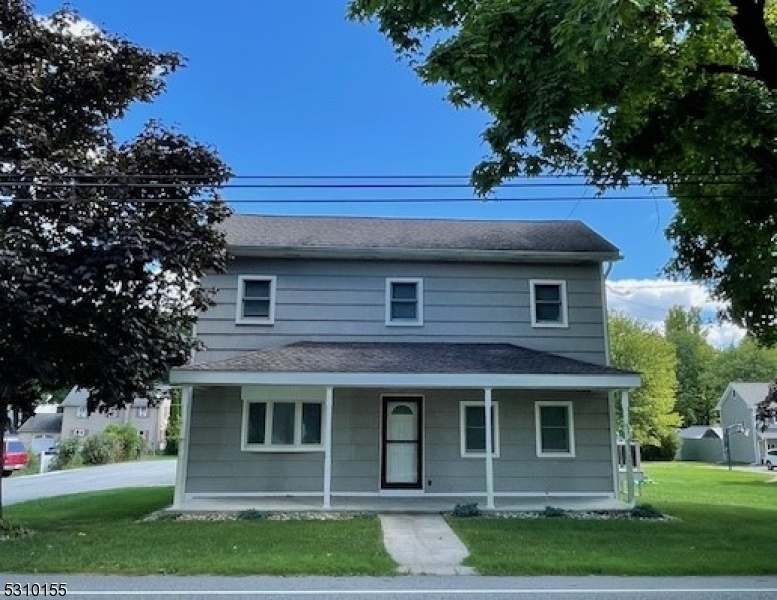185 Jonestown Rd
Oxford Twp, NJ 07863

















Price: $2,600
GSMLS: 3921942Type: Single Family
Beds: 3
Baths: 1 Full & 1 Half
Garage: No
Basement: Yes
Year Built: 1900
Pets: No
Available: Negotiable
Description
Situated On A Spacious Corner Lot, This Rental Property Boasts A Beautifully Updated Kitchen With Stainless Steel Appliances, Cherry Cabinets, And A Stylish Tile Backsplash. The Breakfast Bar And Separate Dining Area Provide A Perfect Setting For Enjoying Meals And Entertaining Guests. The First Floor Of This Home Features A Formal Living Room And Dining Room, Creating Elegant Spaces For Relaxation And Gatherings. A Convenient Laundry Room Completes The Main Level, Offering Practicality And Ease In Daily Chores. Upstairs, You'll Find Three Bedrooms, An Office Space, And Two Updated Full Bathrooms, Providing Ample Space For Work And Rest. The Full Finished Basement With Bilco Doors Leading To The Yard Offers Additional Living Space Or Storage Options. Step Outside Onto The Large Deck And Soak In The Breathtaking Mountain Views, Creating A Serene Backdrop For Outdoor Enjoyment. This Property Offers A Perfect Blend Of Comfort, Functionality, And Aesthetics, Making It An Ideal Rental Home For Those Seeking A Peaceful Retreat. Schedule A Viewing Today To Experience The Beauty And Charm Of This Wonderful Property. No Pets, No Smokers, No Vaping! Tenant Is Responsible For The 1st $100 Of Repairs.
Rental Info
Lease Terms:
1 Year, Negotiable, New Lease Required, Seller Owns Building
Required:
1MthAdvn,1.5MthSy,CredtRpt,IncmVrfy,TenInsRq
Tenant Pays:
Electric, Heat, Hot Water, Maintenance-Lawn, Oil, See Remarks, Sewer, Trash Removal
Rent Includes:
Taxes
Tenant Use Of:
Basement
Furnishings:
Unfurnished
Age Restricted:
No
Handicap:
n/a
General Info
Square Foot:
n/a
Renovated:
n/a
Rooms:
9
Room Features:
1/2 Bath, Breakfast Bar, Eat-In Kitchen, Formal Dining Room, Full Bath, Separate Dining Area, Tub Shower
Interior:
Carbon Monoxide Detector, Fire Extinguisher, Smoke Detector
Appliances:
Dishwasher, Dryer, Microwave Oven, Range/Oven-Electric, Refrigerator, Sump Pump, Washer
Basement:
Yes - Bilco-Style Door, Finished, Full
Fireplaces:
No
Flooring:
Carpeting, Laminate, Tile
Exterior:
Deck, Thermal Windows/Doors
Amenities:
n/a
Room Levels
Basement:
Family Room, Utility Room
Ground:
n/a
Level 1:
Dining Room, Kitchen, Laundry Room, Living Room, Powder Room
Level 2:
3 Bedrooms, Bath Main, Bath(s) Other, Office
Level 3:
Attic
Room Sizes
Kitchen:
21x14 First
Dining Room:
17x14 First
Living Room:
17x14 First
Family Room:
Basement
Bedroom 1:
18x14 Second
Bedroom 2:
17x14 Second
Bedroom 3:
13x14 Second
Parking
Garage:
No
Description:
n/a
Parking:
n/a
Lot Features
Acres:
0.52
Dimensions:
n/a
Lot Description:
Corner, Level Lot, Mountain View
Road Description:
n/a
Zoning:
n/a
Utilities
Heating System:
Baseboard - Hotwater
Heating Source:
OilAbIn
Cooling:
1 Unit, Ceiling Fan, Central Air
Water Heater:
Oil
Utilities:
All Underground, Electric
Water:
Well
Sewer:
Public Sewer
Services:
Cable TV Available, Garbage Extra Charge
School Information
Elementary:
OXFORD
Middle:
n/a
High School:
WARRNHILLS
Community Information
County:
Warren
Town:
Oxford Twp.
Neighborhood:
n/a
Location:
Residential Area
Listing Information
MLS ID:
3921942
List Date:
09-04-2024
Days On Market:
12
Listing Broker:
BHHS FOX & ROACH
Listing Agent:
Susan Komorowski

















Request More Information
Shawn and Diane Fox
RE/MAX American Dream
3108 Route 10 West
Denville, NJ 07834
Call: (973) 277-7853
Web: FoxHomeHunter.com

