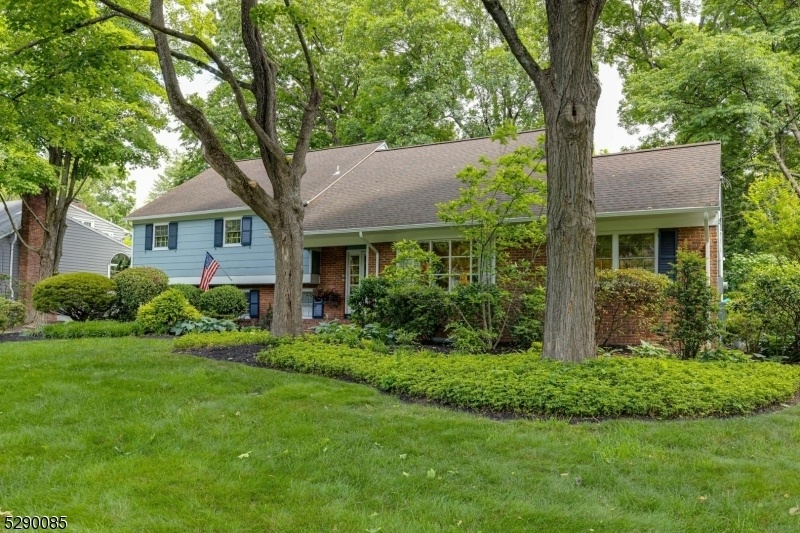853 Knollwood Terrace
Westfield Town, NJ 07090



































Price: $1,419,000
GSMLS: 3921915Type: Single Family
Style: Colonial
Beds: 5
Baths: 3 Full & 1 Half
Garage: 2-Car
Year Built: 1960
Acres: 0.32
Property Tax: $20,173
Description
Beautiful Newman Built Home With Great Curb Appeal Set On A Lovely Tree Lined Street In The Heart Of Stonehenge. A Welcoming Stone Walkway Leads To The Large Foyer. Find Over 3500 Sq Ft Of Living Space, Expansive Living Room With Wood Burning Fireplace, And Bay Window. Wander Through The Formal Dining Room Into The Large Updated White Kitchen With Major Expansion From Original Floor Plan, Center Island, Double Wall Ovens, Ss Appliances, Eat-in Kitchen And Sitting Area That Overlooks The Luscious Green Space In The Backyard. A Family Room With Wood Burning Fireplace And Office With Skylights Completes The First Level. Just A Few Steps Up To The Second Level Find 3 Spacious Bedrooms, Updated Hall Bath And An Ensuite With Full Updated Bath. The Third Level Is Home To A Massive Primary Suite With Updated Bath, Oversize Stall Shower & Double Sinks, Walk-in Closets And Sitting Area, Including Walk Up Attic Large Enough To Finish. On The Ground Level Find An Updated Powder Room, Laundry Room And Office/recreation Room Or Possible 5th Bdrm. Large Basement With The Possibility To Finish. A Paver Patio With Stone Sitting Wall Offers Excellent Outdoor Entertaining Possibilities. This Amazing Home Sits On .32 Acres Of Beautifully Manicured Lawns And Gardens. Close To Tamaques Elementary, Edison Middle School & Westfield High. Conveniently Located To Nyc Transportation, Award Winning Downtown With Its Restaurants And Shops And Nearby Tamaques Park. Just Pack Your Bags And Move Right In!
Rooms Sizes
Kitchen:
13x14 First
Dining Room:
11x13 First
Living Room:
15x19 First
Family Room:
14x19 First
Den:
n/a
Bedroom 1:
22x17 Third
Bedroom 2:
16x13 Second
Bedroom 3:
12x14 Second
Bedroom 4:
12x13 Second
Room Levels
Basement:
Storage Room, Utility Room
Ground:
GarEnter,Laundry,Office,PowderRm
Level 1:
Breakfst,Den,FamilyRm,Foyer,Kitchen,LivingRm,MudRoom,Office
Level 2:
3 Bedrooms, Bath Main, Bath(s) Other
Level 3:
1 Bedroom, Attic, Bath Main
Level Other:
GarEnter,MudRoom
Room Features
Kitchen:
Breakfast Bar, Center Island, Eat-In Kitchen, Separate Dining Area
Dining Room:
Formal Dining Room
Master Bedroom:
Full Bath, Sitting Room, Walk-In Closet
Bath:
Stall Shower
Interior Features
Square Foot:
n/a
Year Renovated:
n/a
Basement:
Yes - Crawl Space, Unfinished
Full Baths:
3
Half Baths:
1
Appliances:
Carbon Monoxide Detector, Cooktop - Electric, Dishwasher, Disposal, Dryer, Kitchen Exhaust Fan, Microwave Oven, Refrigerator, Sump Pump, Wall Oven(s) - Electric, Washer
Flooring:
Carpeting, Tile, Wood
Fireplaces:
2
Fireplace:
Family Room, Living Room, See Remarks
Interior:
Blinds,CODetect,CeilCath,FireExtg,Skylight,SmokeDet,StallShw,TubShowr,WlkInCls
Exterior Features
Garage Space:
2-Car
Garage:
Attached,DoorOpnr,InEntrnc,Oversize
Driveway:
1 Car Width, Blacktop
Roof:
Asphalt Shingle
Exterior:
Brick,CedarSid
Swimming Pool:
No
Pool:
n/a
Utilities
Heating System:
1 Unit, Forced Hot Air, Heat Pump
Heating Source:
Gas-Natural
Cooling:
1 Unit, Central Air, Ductless Split AC
Water Heater:
Gas
Water:
Public Water
Sewer:
Public Sewer
Services:
Cable TV, Garbage Extra Charge
Lot Features
Acres:
0.32
Lot Dimensions:
93X148
Lot Features:
Level Lot
School Information
Elementary:
Tamaques
Middle:
Edison
High School:
Westfield
Community Information
County:
Union
Town:
Westfield Town
Neighborhood:
Stonehenge
Application Fee:
n/a
Association Fee:
n/a
Fee Includes:
n/a
Amenities:
n/a
Pets:
Yes
Financial Considerations
List Price:
$1,419,000
Tax Amount:
$20,173
Land Assessment:
$526,400
Build. Assessment:
$388,100
Total Assessment:
$914,500
Tax Rate:
2.21
Tax Year:
2023
Ownership Type:
Fee Simple
Listing Information
MLS ID:
3921915
List Date:
09-04-2024
Days On Market:
16
Listing Broker:
COLDWELL BANKER REALTY
Listing Agent:
Louann Sullivan



































Request More Information
Shawn and Diane Fox
RE/MAX American Dream
3108 Route 10 West
Denville, NJ 07834
Call: (973) 277-7853
Web: FoxHomeHunter.com

