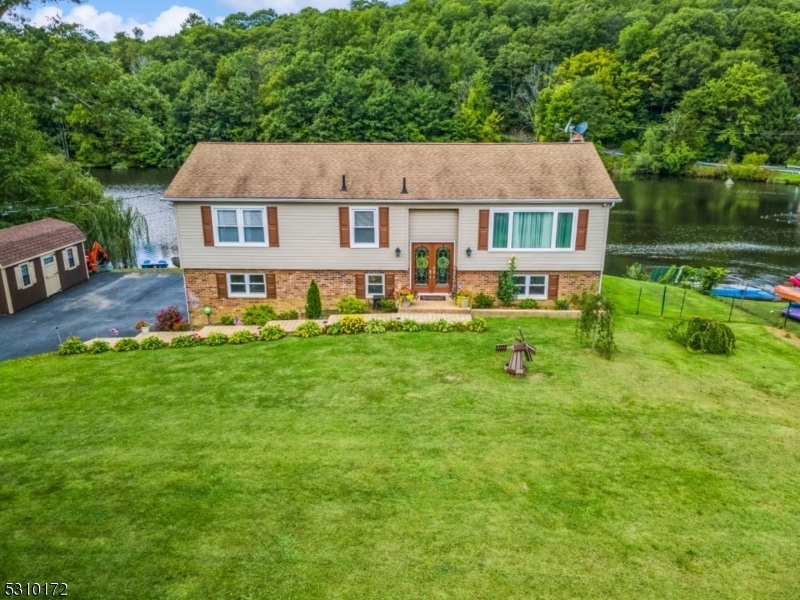19 Meadow Ln
Vernon Twp, NJ 07462































Price: $694,900
GSMLS: 3921873Type: Single Family
Style: Bi-Level
Beds: 4
Baths: 2 Full
Garage: 2-Car
Year Built: 1987
Acres: 0.34
Property Tax: $9,811
Description
Welcome To This Beautifully Renovated Bi-level On The Serene Shores Of Lake Conway. This Immaculate Property Blends Modern Amenities With Tranquil Living, Making It An Ideal Retreat For Those Who Cherish Both Style And Nature. Enjoy Breathtaking Lake Views With Direct Access For Boating, Fishing, Or Simply Unwinding By The Water. Step Inside To A Bright, Open Floor Plan With Contemporary Finishes, Perfect For Entertaining. The Main Living Area Features Large Windows That Flood The Space With Natural Light, Highlighting Stunning Lake Views. The Modern Kitchen Boasts Quartz Countertops, Stainless Steel Appliances, And A Large Island. Spacious Deck And Patios Offer Ideal Spots For Outdoor Dining And Sunsets. The Home Features Four Bedrooms, Including A Luxurious Primary Suite With A Private Bathroom Outfitted With High-end Fixtures. The Finished Lower Level Is Ideal For A Family Room Or Home Office, With Direct Access To The Backyard. A Storage Shed Provides Space For All Your Toys Kayaks, Fishing Gear, Or Other Equipment. Located In A Peaceful Neighborhood, This Home Is Just A Short Drive From Shops, Dining, And Entertainment, All While Maintaining Lakeside Tranquility. Plus, Enjoy Skiing At Nearby Mountain Creek, Adding Year-round Activities To Your Doorstep. Whether You're Looking For A Permanent Residence Or A Vacation Getaway, This Home Is A Rare Find.
Rooms Sizes
Kitchen:
12x12 First
Dining Room:
11x12 First
Living Room:
20x13 First
Family Room:
22x11 Ground
Den:
n/a
Bedroom 1:
15x12 First
Bedroom 2:
12x12 First
Bedroom 3:
12x9 First
Bedroom 4:
16x11 Ground
Room Levels
Basement:
n/a
Ground:
1Bedroom,FamilyRm,GarEnter,Laundry,Utility
Level 1:
3 Bedrooms, Bath Main, Bath(s) Other, Dining Room, Kitchen, Living Room, Pantry
Level 2:
n/a
Level 3:
n/a
Level Other:
n/a
Room Features
Kitchen:
Center Island
Dining Room:
Formal Dining Room
Master Bedroom:
Full Bath, Walk-In Closet
Bath:
Stall Shower
Interior Features
Square Foot:
n/a
Year Renovated:
2022
Basement:
Yes - Finished, Full, Walkout
Full Baths:
2
Half Baths:
0
Appliances:
Carbon Monoxide Detector, Dishwasher, Dryer, Range/Oven-Electric, Washer, Water Softener-Own
Flooring:
Laminate, Tile
Fireplaces:
No
Fireplace:
n/a
Interior:
Carbon Monoxide Detector, Cathedral Ceiling, Smoke Detector, Walk-In Closet
Exterior Features
Garage Space:
2-Car
Garage:
Attached,DoorOpnr,InEntrnc
Driveway:
2 Car Width, Blacktop, Driveway-Exclusive
Roof:
Asphalt Shingle
Exterior:
Brick, Vinyl Siding
Swimming Pool:
No
Pool:
n/a
Utilities
Heating System:
1 Unit, Baseboard - Hotwater, Multi-Zone
Heating Source:
Electric, Wood
Cooling:
1 Unit, Heatpump
Water Heater:
Electric
Water:
Well
Sewer:
Septic 3 Bedroom Town Verified
Services:
Cable TV Available, Garbage Extra Charge
Lot Features
Acres:
0.34
Lot Dimensions:
n/a
Lot Features:
Lake Front, Level Lot
School Information
Elementary:
n/a
Middle:
n/a
High School:
n/a
Community Information
County:
Sussex
Town:
Vernon Twp.
Neighborhood:
Lake Conway
Application Fee:
n/a
Association Fee:
$450 - Annually
Fee Includes:
n/a
Amenities:
Lake Privileges
Pets:
Yes
Financial Considerations
List Price:
$694,900
Tax Amount:
$9,811
Land Assessment:
$232,100
Build. Assessment:
$173,500
Total Assessment:
$405,600
Tax Rate:
2.59
Tax Year:
2023
Ownership Type:
Fee Simple
Listing Information
MLS ID:
3921873
List Date:
09-04-2024
Days On Market:
90
Listing Broker:
WEICHERT REALTORS
Listing Agent:
Lisa D. Howanice































Request More Information
Shawn and Diane Fox
RE/MAX American Dream
3108 Route 10 West
Denville, NJ 07834
Call: (973) 277-7853
Web: FoxHomeHunter.com

