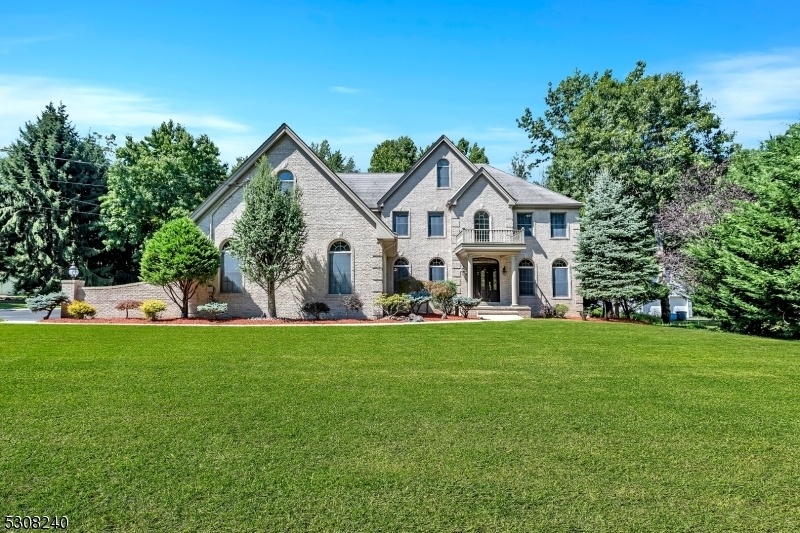11 Ragany Ln
South Brunswick Twp, NJ 08540














































Price: $1,199,000
GSMLS: 3921847Type: Single Family
Style: Colonial
Beds: 4
Baths: 4 Full & 1 Half
Garage: 3-Car
Year Built: 2002
Acres: 1.09
Property Tax: $22,913
Description
Welcome Home To This Meticulous Single-family Residence In The Heart Of South Brunswick. Exquisite 4-bedroom Home: Abundant Natural Light, & A Myriad Of Enhancements. Upon Entry Into The Foyer, You're Greeted By An Expansive Sense Of Openness Accentuated By A Palladium Window & Transom On The Entry Exterior Door, Hardwood Floors & Soaring High Ceilings. Living Room Is Bright & Airy, While The Generously Sized Dining Room Is Perfect For Gatherings & Entertainment. Family Room: Fireplace, Wet Bar, High Ceiling & Ample Windows. Kitchen :stunning Granite Countertops, Elegant Cabinets,pantry, Ss Appl. Breakfast Area:vaulted Ceiling & Skylights,connects To A 3-season Room. Office,half Bath, Mudroom, &oversized 3-car Garage With Additional Office/storage Space Completes This Level. Primary Bedroom:tray Ceiling,underlay Lighting, Oversized Walk-in Closet, Sitting Area With Fp,& Access To The Balcony. Ensuite Bath: Dual Vanity, Jacuzzi Tub,& A Stall Shower. Princess Suite: Ensuite Bath & Walk-in Closet.2 Additional Bedrooms Share Jack & Jill Bath. Also On This Level Are Upper-level Loft/library & Laundry Room. Finished Basement: Additional Living /entertainment Areas,& Full Bath. Outdoor Oasis:2 Patios, A Retractable Awning,& A Waterfall Stone-slap Bridge. Brick Front Exterior, Hardwood Floors, Updated Ac & Newer Hot Water Heater. Close Proximity To Local Amenities, Dining/ Entertainment, Major Highways, Downtown Princeton & Princeton Junction Train Station. South Brunswick Schools
Rooms Sizes
Kitchen:
First
Dining Room:
First
Living Room:
First
Family Room:
First
Den:
n/a
Bedroom 1:
n/a
Bedroom 2:
n/a
Bedroom 3:
n/a
Bedroom 4:
n/a
Room Levels
Basement:
BathOthr,SeeRem
Ground:
n/a
Level 1:
DiningRm,FamilyRm,Florida,Foyer,GarEnter,Kitchen,LivingRm,MudRoom,Office
Level 2:
4 Or More Bedrooms, Bath Main, Bath(s) Other, Laundry Room, Loft
Level 3:
n/a
Level Other:
Loft
Room Features
Kitchen:
Breakfast Bar, Eat-In Kitchen, Pantry, See Remarks, Separate Dining Area
Dining Room:
Formal Dining Room
Master Bedroom:
Fireplace, Full Bath, Sitting Room, Walk-In Closet
Bath:
Stall Shower And Tub
Interior Features
Square Foot:
n/a
Year Renovated:
n/a
Basement:
Yes - Finished, Full
Full Baths:
4
Half Baths:
1
Appliances:
Cooktop - Electric, Dishwasher, Dryer, Kitchen Exhaust Fan, Refrigerator, Washer
Flooring:
Carpeting, Tile, Wood
Fireplaces:
4
Fireplace:
Bedroom 1, Family Room, See Remarks
Interior:
BarDry,BarWet,CODetect,FireExtg,CeilHigh,SmokeDet,StallShw,StallTub,TubShowr
Exterior Features
Garage Space:
3-Car
Garage:
Attached,DoorOpnr,InEntrnc,Oversize
Driveway:
2 Car Width, Blacktop, Driveway-Exclusive
Roof:
See Remarks
Exterior:
Brick, Vinyl Siding
Swimming Pool:
No
Pool:
n/a
Utilities
Heating System:
1 Unit, Multi-Zone, See Remarks
Heating Source:
Electric, See Remarks
Cooling:
2 Units, Ceiling Fan, Multi-Zone Cooling
Water Heater:
Oil
Water:
Public Water
Sewer:
Septic
Services:
n/a
Lot Features
Acres:
1.09
Lot Dimensions:
n/a
Lot Features:
n/a
School Information
Elementary:
n/a
Middle:
n/a
High School:
S.BRUNSWIK
Community Information
County:
Middlesex
Town:
South Brunswick Twp.
Neighborhood:
n/a
Application Fee:
n/a
Association Fee:
n/a
Fee Includes:
n/a
Amenities:
n/a
Pets:
Yes
Financial Considerations
List Price:
$1,199,000
Tax Amount:
$22,913
Land Assessment:
$71,000
Build. Assessment:
$363,700
Total Assessment:
$434,700
Tax Rate:
5.17
Tax Year:
2023
Ownership Type:
Fee Simple
Listing Information
MLS ID:
3921847
List Date:
09-03-2024
Days On Market:
0
Listing Broker:
RE/MAX DIAMOND REALTORS
Listing Agent:
Mehnaz Gajee-khan














































Request More Information
Shawn and Diane Fox
RE/MAX American Dream
3108 Route 10 West
Denville, NJ 07834
Call: (973) 277-7853
Web: FoxHomeHunter.com

