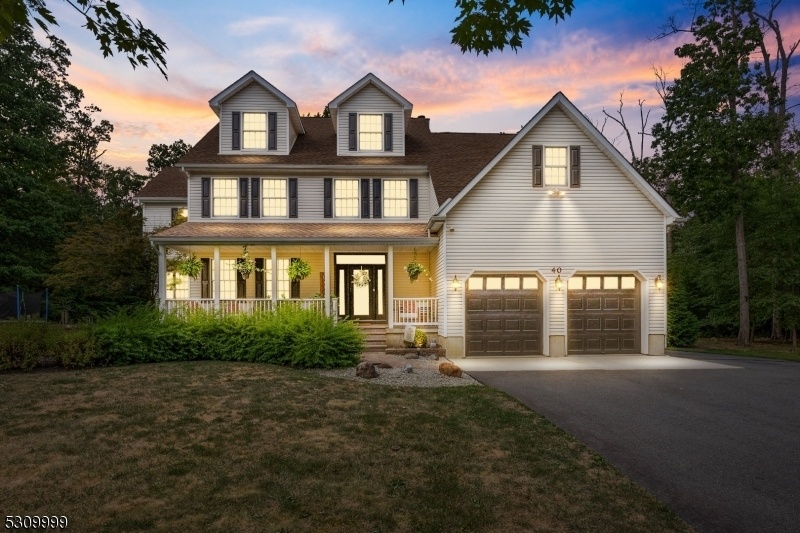40 Jonathan Holmes Rd
Upper Freehold Twp, NJ 08514













































Price: $925,000
GSMLS: 3921838Type: Single Family
Style: Colonial
Beds: 6
Baths: 3 Full & 1 Half
Garage: 4-Car
Year Built: 2004
Acres: 3.00
Property Tax: $16,944
Description
Welcome To Cream Ridge, Where Country Living Meets Modern Convenience! This Stunning Custom-built Colonial Offers A Perfect Blend Of Luxury And Functionality.freshly Painted, This 6-bedroom, 3.5-bathroom Home Spans 3,809 Square Feet, Providing Ample Space For Guests, A Home Office, Or A Private Retreat.hardwood Floors Run Throughout, Complemented By Two Fireplaces And A Wood Stove, Adding Warmth And Charm. The Gourmet Kitchen Is A Chef's Delight With Granite Countertops, Stainless Steel Appliances, A New Refrigerator And Stove, And A Center Island Ideal For Meal Prep And Entertaining.the Full Basement Offers Extra Storage Or Potential Recreational Space. Outside, An In-ground Pool And Deck Create A Perfect Setting For Relaxation Or Summer Gatherings.car Enthusiasts Will Love The Attached 2-car Garage, Plus A Detached 2-car Garage With A 50-amp Outlet Ready For An Ev Charger, Offering Additional Storage Or Hobby Space.set On A 3-acre Lot In Cream Ridge, This Home Combines Serene Surroundings With Convenient Access To Local Amenities, Including Hiking Trails, Parks, Shopping, And Dining.experience The Best Of Country Living With Modern Comforts At 40 Jonathan Holmes Rd Your Next Chapter Starts Here!
Rooms Sizes
Kitchen:
13x13 First
Dining Room:
13x17 First
Living Room:
20x13 First
Family Room:
First
Den:
First
Bedroom 1:
15x18 Second
Bedroom 2:
11x13 Second
Bedroom 3:
13x13 Second
Bedroom 4:
21x19 Second
Room Levels
Basement:
Walkout, Workshop
Ground:
n/a
Level 1:
DiningRm,Vestibul,FamilyRm,GarEnter,Kitchen,Laundry,LivingRm,Pantry,Porch,PowderRm
Level 2:
4+Bedrms,BathMain,BathOthr,Leisure
Level 3:
1Bedroom,BathOthr,SittngRm
Level Other:
GarEnter
Room Features
Kitchen:
Center Island, Separate Dining Area
Dining Room:
n/a
Master Bedroom:
Full Bath
Bath:
Soaking Tub, Stall Shower
Interior Features
Square Foot:
n/a
Year Renovated:
n/a
Basement:
Yes - Bilco-Style Door, Full, Unfinished, Walkout
Full Baths:
3
Half Baths:
1
Appliances:
Carbon Monoxide Detector, Cooktop - Electric, Dishwasher, Dryer, Microwave Oven, Range/Oven-Electric, Refrigerator, Washer, Water Softener-Own
Flooring:
Wood
Fireplaces:
2
Fireplace:
Dining Room, Family Room, Wood Burning, Wood Stove-Freestanding
Interior:
Blinds,CODetect,CeilCath,FireExtg,CeilHigh,SoakTub,StallTub,WlkInCls
Exterior Features
Garage Space:
4-Car
Garage:
Attached Garage, Detached Garage, Garage Door Opener, Garage Parking
Driveway:
2 Car Width, Additional Parking, Driveway-Exclusive
Roof:
Asphalt Shingle
Exterior:
Vinyl Siding
Swimming Pool:
Yes
Pool:
In-Ground Pool, Outdoor Pool
Utilities
Heating System:
Forced Hot Air
Heating Source:
OilAbOut
Cooling:
Central Air, Multi-Zone Cooling
Water Heater:
Oil
Water:
Well
Sewer:
Septic 5+ Bedroom Town Verified
Services:
Garbage Extra Charge
Lot Features
Acres:
3.00
Lot Dimensions:
n/a
Lot Features:
Wooded Lot
School Information
Elementary:
n/a
Middle:
n/a
High School:
n/a
Community Information
County:
Monmouth
Town:
Upper Freehold Twp.
Neighborhood:
n/a
Application Fee:
n/a
Association Fee:
n/a
Fee Includes:
n/a
Amenities:
n/a
Pets:
n/a
Financial Considerations
List Price:
$925,000
Tax Amount:
$16,944
Land Assessment:
$238,800
Build. Assessment:
$611,300
Total Assessment:
$850,100
Tax Rate:
2.22
Tax Year:
2023
Ownership Type:
Fee Simple
Listing Information
MLS ID:
3921838
List Date:
07-31-2024
Days On Market:
54
Listing Broker:
CENTURY 21 ACTION PLUS REALTY
Listing Agent:
Elizabeth Hughes













































Request More Information
Shawn and Diane Fox
RE/MAX American Dream
3108 Route 10 West
Denville, NJ 07834
Call: (973) 277-7853
Web: FoxHomeHunter.com

