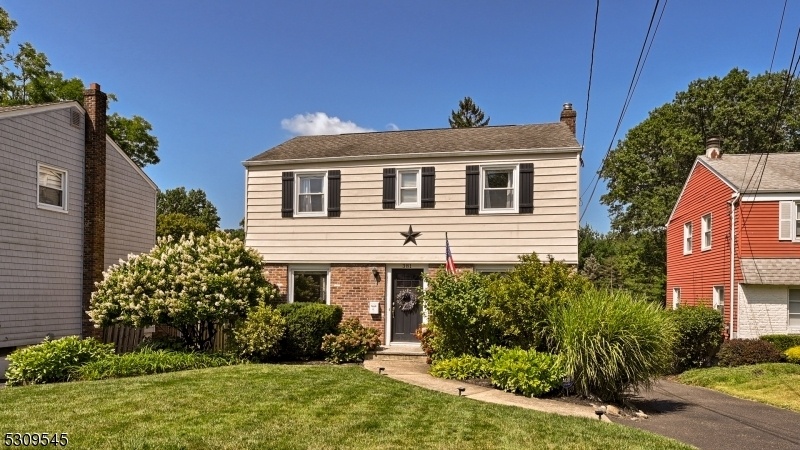381 Saint Cloud Ave
West Orange Twp, NJ 07052
























Price: $629,900
GSMLS: 3921771Type: Single Family
Style: Colonial
Beds: 3
Baths: 1 Full & 1 Half
Garage: 1-Car
Year Built: 1951
Acres: 0.23
Property Tax: $13,669
Description
Just Turn The Keys And Move Right In To The Next Chapter Of Your Life At 381 Saint Cloud Ave! First, The Location Is Truly Hard To Beat. Nestled Just Around The Corner From Stagg Field, Turtle Back Zoo, And South Mountain Reservation, You'll Have Unparalleled Access To A Wealth Of Recreational Activities. Additionally, Convenience Is At Your Fingertips With Close Proximity To Nyc Transportation/ Bus. If The Location Didn't Already Win You Over, The Classic Appeal And Modern Updates Inside Will. The Spacious Living Room, Enhanced With New Recessed Lighting, Provides A Bright And Inviting Atmosphere That's Great For Entertaining. The Bright, White Kitchen Features Brand New Flooring, Sleek Stainless Steel Appliances, And Ample Cabinetry. A Separate Dining Space Is Perfect For Enjoying Meals And Special Occasions. Off The Kitchen, You'll Find A Practical Mudroom With Beautiful Built-ins. A Half Bath And Access To The Deck Complete The Main Floor. Upstairs There Are Three Generously Sized Bedrooms, Each Offering Plenty Of Space And Natural Light. The Full Bathroom Is Well-maintained With New Vanity. The Basement Offers Exciting Potential, Ready To Be Transformed Into A Playroom, Home Office, Gym, Or Additional Living Space. One Car Attached Garage And Laundry Complete The Lower Level Of The Home. Outside, 381 Saint Cloud Continues To Impress With A Deck Overlooking An Expansive Flat Yard, New Patio With Pergola, And Cozy Fire Pit. Let's Get You Home
Rooms Sizes
Kitchen:
n/a
Dining Room:
n/a
Living Room:
n/a
Family Room:
n/a
Den:
n/a
Bedroom 1:
n/a
Bedroom 2:
n/a
Bedroom 3:
n/a
Bedroom 4:
n/a
Room Levels
Basement:
n/a
Ground:
n/a
Level 1:
n/a
Level 2:
n/a
Level 3:
n/a
Level Other:
n/a
Room Features
Kitchen:
Separate Dining Area
Dining Room:
n/a
Master Bedroom:
n/a
Bath:
n/a
Interior Features
Square Foot:
n/a
Year Renovated:
n/a
Basement:
Yes - Unfinished
Full Baths:
1
Half Baths:
1
Appliances:
Dishwasher, Dryer, Range/Oven-Gas, Refrigerator, Washer
Flooring:
n/a
Fireplaces:
No
Fireplace:
n/a
Interior:
n/a
Exterior Features
Garage Space:
1-Car
Garage:
Attached Garage
Driveway:
Blacktop
Roof:
Asphalt Shingle
Exterior:
Aluminum Siding, Brick
Swimming Pool:
n/a
Pool:
n/a
Utilities
Heating System:
Forced Hot Air
Heating Source:
Gas-Natural
Cooling:
Central Air
Water Heater:
n/a
Water:
Public Water
Sewer:
Public Sewer
Services:
n/a
Lot Features
Acres:
0.23
Lot Dimensions:
50X196
Lot Features:
n/a
School Information
Elementary:
n/a
Middle:
n/a
High School:
n/a
Community Information
County:
Essex
Town:
West Orange Twp.
Neighborhood:
n/a
Application Fee:
n/a
Association Fee:
n/a
Fee Includes:
n/a
Amenities:
n/a
Pets:
n/a
Financial Considerations
List Price:
$629,900
Tax Amount:
$13,669
Land Assessment:
$161,800
Build. Assessment:
$135,500
Total Assessment:
$297,300
Tax Rate:
4.60
Tax Year:
2023
Ownership Type:
Fee Simple
Listing Information
MLS ID:
3921771
List Date:
09-03-2024
Days On Market:
13
Listing Broker:
KELLER WILLIAMS PROSPERITY REALTY
Listing Agent:
Jessica I. Imhoff
























Request More Information
Shawn and Diane Fox
RE/MAX American Dream
3108 Route 10 West
Denville, NJ 07834
Call: (973) 277-7853
Web: FoxHomeHunter.com

