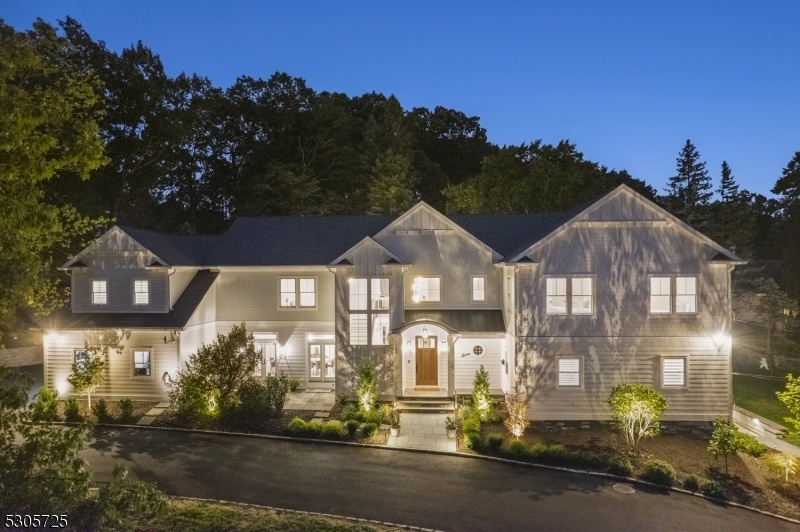7 Lawrence Dr
Millburn Twp, NJ 07078


















































Price: $3,999,000
GSMLS: 3921760Type: Single Family
Style: Colonial
Beds: 7
Baths: 7 Full & 1 Half
Garage: 2-Car
Year Built: Unknown
Acres: 0.61
Property Tax: $21,007
Description
Completely Rebuilt In 2023! Experience Unparalleled Luxury In This Exquisite Home Offering 8,500+ Sq Ft Of Living Spaces. Enter Through The Elegant Blue-stone Front Porch & Grand 8-foot Mahogany Door Into A Striking Foyer With Soaring Double-height Ceilings. Great Room Features A Two-sided Fireplace, Custom Paneling, Automated Shades, And Built-in Sonos Speakers. The Chef's Kitchen Boasts Sub-zero/wolf Appliances, Quartzite Countertops, An Expansive White-oak Center Island, And An Elusive Prep Pantry. Stylish Dining Room With Private Patio Access. Enjoy The Convenience Of Two Primary Suites: The First-floor Suite Offers A Walk-in Closet & A Spa-like Bath, While The Main Suite Upstairs Is A Serene Retreat With A Tray Ceiling, Cove Lighting, A Steam Shower, Heated Floors, And A Thermomasseur Tub. The First Floor Includes Two Additional Bedrooms, A Powder Room, & An Exquisite Hall Bath. The Second Floor Features Three More Bedrooms, Each With Custom Closets & En-suite Baths. The Finished Walkout Basement Includes A Music Room, Gym, Bedroom With Kitchenette, And An Entertainment Area. Exterior Highlights Include A Circular Driveway, 3 Private Stone Patios, And Designer Landscaping. Golf Simulator-ready Heated Oversized Garage With Dual Electric Car Chargers. High Ceilings Throughout, Two Laundry Setups, Mudroom With Heated Floors, Lutron Casetta Switches, Mesh Wifi, 2 Extra Electric Car Chargers, & A Whole-house Generator. Located Steps From Top-rated Deerfield Elementary School.
Rooms Sizes
Kitchen:
15x18 First
Dining Room:
17x13 First
Living Room:
17x15 First
Family Room:
18x21
Den:
12x15 First
Bedroom 1:
22x15 Second
Bedroom 2:
18x13 First
Bedroom 3:
13x14 Second
Bedroom 4:
13x15 Second
Room Levels
Basement:
1Bedroom,BathOthr,Den,Exercise,GameRoom,MaidQrtr,Media,OutEntrn
Ground:
n/a
Level 1:
2Bedroom,BathMain,BathOthr,DiningRm,Foyer,GreatRm,Kitchen,MudRoom,Office,Pantry,Porch,PowderRm
Level 2:
4 Or More Bedrooms, Bath Main, Bath(s) Other, Laundry Room, Loft, Storage Room
Level 3:
n/a
Level Other:
n/a
Room Features
Kitchen:
Breakfast Bar, Center Island, Eat-In Kitchen, Pantry, Second Kitchen
Dining Room:
Formal Dining Room
Master Bedroom:
Dressing Room, Full Bath, Walk-In Closet
Bath:
Bidet, Jetted Tub, Steam
Interior Features
Square Foot:
8,560
Year Renovated:
2023
Basement:
Yes - Finished, Walkout
Full Baths:
7
Half Baths:
1
Appliances:
Cooktop - Induction, Dishwasher, Dryer, Range/Oven-Gas, Refrigerator, Stackable Washer/Dryer, Wall Oven(s) - Gas, Washer, Wine Refrigerator
Flooring:
Tile, Wood
Fireplaces:
1
Fireplace:
Gas Fireplace
Interior:
BarWet,Bidet,Blinds,CeilHigh,JacuzTyp,StallShw,StereoSy,WlkInCls
Exterior Features
Garage Space:
2-Car
Garage:
Attached,DoorOpnr,InEntrnc,Oversize
Driveway:
Blacktop, Circular
Roof:
Asphalt Shingle
Exterior:
Composition Shingle
Swimming Pool:
n/a
Pool:
n/a
Utilities
Heating System:
Forced Hot Air, Multi-Zone, Radiant - Electric
Heating Source:
Gas-Natural
Cooling:
Central Air, Multi-Zone Cooling
Water Heater:
Gas
Water:
Public Water
Sewer:
Public Sewer
Services:
Fiber Optic Available
Lot Features
Acres:
0.61
Lot Dimensions:
n/a
Lot Features:
n/a
School Information
Elementary:
DEERFIELD
Middle:
MILLBURN
High School:
MILLBURN
Community Information
County:
Essex
Town:
Millburn Twp.
Neighborhood:
Deerfield
Application Fee:
n/a
Association Fee:
n/a
Fee Includes:
n/a
Amenities:
n/a
Pets:
n/a
Financial Considerations
List Price:
$3,999,000
Tax Amount:
$21,007
Land Assessment:
$797,100
Build. Assessment:
$1,323,600
Total Assessment:
$2,120,700
Tax Rate:
1.96
Tax Year:
2023
Ownership Type:
Fee Simple
Listing Information
MLS ID:
3921760
List Date:
09-03-2024
Days On Market:
16
Listing Broker:
WEICHERT REALTORS
Listing Agent:
Richa Garg


















































Request More Information
Shawn and Diane Fox
RE/MAX American Dream
3108 Route 10 West
Denville, NJ 07834
Call: (973) 277-7853
Web: FoxHomeHunter.com

