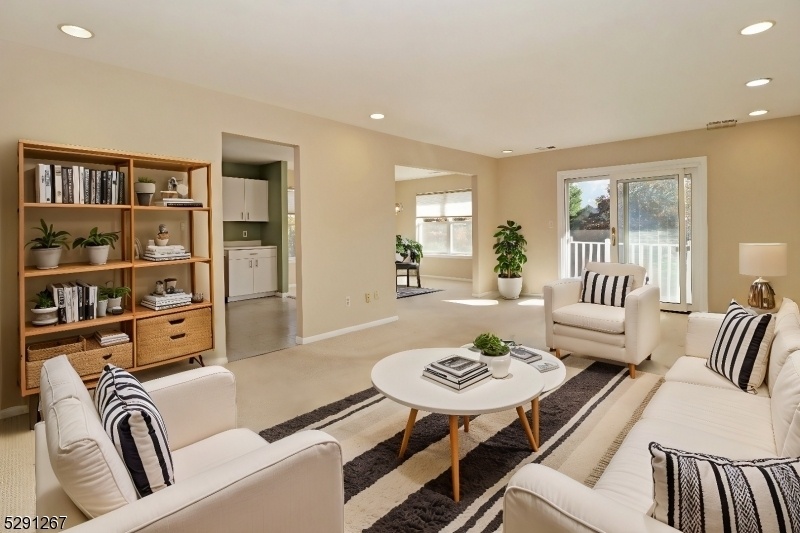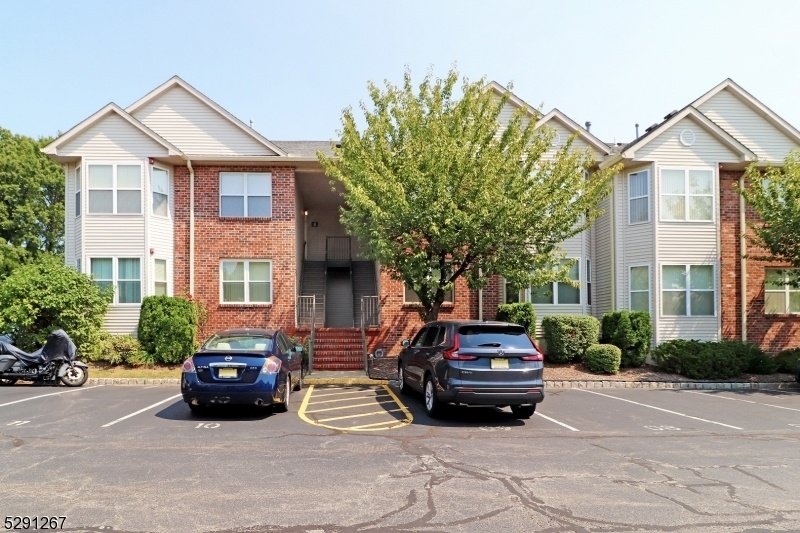8 Rebecca Rd
East Hanover Twp, NJ 07936


















Price: $500,000
GSMLS: 3921721Type: Condo/Townhouse/Co-op
Style: One Floor Unit
Beds: 3
Baths: 2 Full
Garage: No
Year Built: 1995
Acres: 0.00
Property Tax: $5,301
Description
Freshly Painted! Make This Sundrenched And Roomy 3 Bedroom 2 Full Bath End Unit Condo With Low Taxes And Reasonable Maintenance ($342) Your Next Home. This Second Floor Home Boasts Three Spacious Bedrooms Including The Primary Bedroom With Full Bath And Bay Window. Bedroom Two Adjacent To The Main Bathroom, And Bedroom Three Is Bright And Sunny W Double Windows. The Airy Living Room With Recessed Lighting And Formal Dining Room Are Large Enough To Host All Your Guests. Extra Bonus Oversize Walk In Storage Closet. Sliding Doors In Living Room To Private Balcony To Enjoy Your Morning Coffee. Eat-in Kitchen, With Stainless Steel Appliances And Convenient Stack Washer And Dryer Add To The Easy One Floor Living. 2021 Heat And Air Conditioning. Two Assigned Parking Spaces #10 And #14, Plus Pool, Playground And Plenty Of Visitor Parking On Circle. Nearby Nyc Commute. Easy Access To Major Highways Including 10, 287 And 280. Super Close Shopping And Restaurants Abounds. Buyer To Confirm With Taylor Management The Total Fees Due Upon Closing.
Rooms Sizes
Kitchen:
12x11 Second
Dining Room:
11x10 Second
Living Room:
20x13 Second
Family Room:
n/a
Den:
n/a
Bedroom 1:
15x11 Second
Bedroom 2:
11x10 Second
Bedroom 3:
13x10 Second
Bedroom 4:
n/a
Room Levels
Basement:
n/a
Ground:
n/a
Level 1:
n/a
Level 2:
3 Bedrooms, Bath Main, Bath(s) Other, Dining Room, Kitchen, Living Room, Pantry, Utility Room
Level 3:
n/a
Level Other:
n/a
Room Features
Kitchen:
Eat-In Kitchen
Dining Room:
Formal Dining Room
Master Bedroom:
Full Bath
Bath:
n/a
Interior Features
Square Foot:
n/a
Year Renovated:
n/a
Basement:
No
Full Baths:
2
Half Baths:
0
Appliances:
Dishwasher, Dryer, Range/Oven-Gas, Refrigerator, Washer
Flooring:
Carpeting, Laminate, Tile
Fireplaces:
No
Fireplace:
n/a
Interior:
n/a
Exterior Features
Garage Space:
No
Garage:
n/a
Driveway:
Assigned, See Remarks
Roof:
Composition Shingle
Exterior:
Brick
Swimming Pool:
Yes
Pool:
Association Pool
Utilities
Heating System:
1 Unit
Heating Source:
Gas-Natural
Cooling:
1 Unit
Water Heater:
Gas
Water:
Public Water
Sewer:
Public Sewer
Services:
n/a
Lot Features
Acres:
0.00
Lot Dimensions:
0X0
Lot Features:
n/a
School Information
Elementary:
n/a
Middle:
n/a
High School:
Hanover Park High School (9-12)
Community Information
County:
Morris
Town:
East Hanover Twp.
Neighborhood:
Hanover Park
Application Fee:
$285
Association Fee:
$342 - Monthly
Fee Includes:
Maintenance-Common Area, Maintenance-Exterior, Snow Removal
Amenities:
Playground, Pool-Outdoor
Pets:
Yes
Financial Considerations
List Price:
$500,000
Tax Amount:
$5,301
Land Assessment:
$95,000
Build. Assessment:
$117,500
Total Assessment:
$212,500
Tax Rate:
2.50
Tax Year:
2023
Ownership Type:
Condominium
Listing Information
MLS ID:
3921721
List Date:
09-03-2024
Days On Market:
78
Listing Broker:
COLDWELL BANKER REALTY
Listing Agent:
Barbara Rich Meranus


















Request More Information
Shawn and Diane Fox
RE/MAX American Dream
3108 Route 10 West
Denville, NJ 07834
Call: (973) 277-7853
Web: FoxHomeHunter.com




