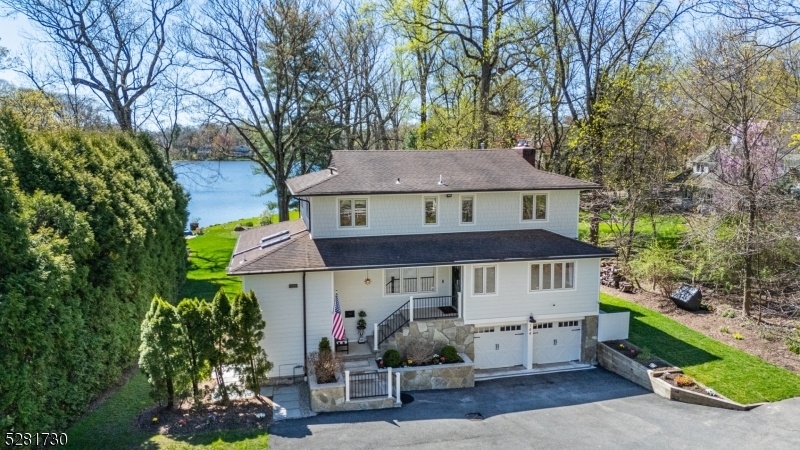144 Boulevard
Mountain Lakes Boro, NJ 07046


















































Price: $1,295,000
GSMLS: 3921712Type: Single Family
Style: Custom Home
Beds: 5
Baths: 2 Full & 1 Half
Garage: 2-Car
Year Built: 1952
Acres: 0.57
Property Tax: $25,489
Description
Indulge In Breathtaking Views Of Wildwood Lake From This Stunning, Custom Lakefront Home Nestled On An Expansive, Level .57-acre Lot. This Home Has Undergone Numerous Updates: New Hardie Plank Siding, Garage Drs, Gutters & Leaders, Upgraded Heating Systems & Generator. As You Step Inside, You'll Be Captivated By The Lake Vistas & Impeccable Craftsmanship. The 1st Floor Boasts A Bedroom/office, Powder Rm, Sunlit Entry, & An Open Layout That Floods The Home W/natural Light Thru Expansive Windows & French Doors. The Updated Gourmet Kitchen, Featuring Skylights, Quartzite Counters, & Ss Appliances, Opens To A Sunny Eat-in Area & A Cozy Den. The Dr Leads To An Inviting Fr W/handsome Shiplap & A Gas Fireplace W/a Custom Mantle. French Doors Open To A Spacious Trex Deck Overlooking The Property, Private Beach Area, & The Serene Lake. The 2nd Level Is Home To Four Bedrooms, Including A Primary Suite W/stunning Lake Views, A Private Balcony, And An Updated Bath W/a Large Shower. Gleaming Hardwood Floors & Ample Closet Space Make The Bedrooms Delightful, While An Updated Hall Bath Features A Tub/shower & Vanity. The Ll Offers Additional Living Space W/a Walk-out Sunroom/rec Rm & A Gym W/lake Views. An Updated Laundry Rm, Office Area, Storage Space, & Workshop Add Convenience. Relax & Unwind On The New Bluestone Patio While Savoring The Peaceful Setting. Ideally Situated Close To All Schools, Island Beach, & Nyc Bus, This Home Offers Sunshine, A Lovely Yard, Lake Views, & Tranquility.
Rooms Sizes
Kitchen:
11x14 First
Dining Room:
12x10 First
Living Room:
n/a
Family Room:
16x22 First
Den:
11x16 First
Bedroom 1:
15x19 Second
Bedroom 2:
13x13 Second
Bedroom 3:
12x15 Second
Bedroom 4:
12x12 Second
Room Levels
Basement:
n/a
Ground:
Exercise Room, Laundry Room, Office, Rec Room, Storage Room, Walkout, Workshop
Level 1:
1 Bedroom, Den, Dining Room, Family Room, Foyer, Kitchen, Pantry, Powder Room
Level 2:
4 Or More Bedrooms, Bath Main, Bath(s) Other, Porch
Level 3:
n/a
Level Other:
n/a
Room Features
Kitchen:
Breakfast Bar, Eat-In Kitchen, Separate Dining Area
Dining Room:
Formal Dining Room
Master Bedroom:
Full Bath
Bath:
Stall Shower
Interior Features
Square Foot:
n/a
Year Renovated:
2021
Basement:
Yes - Finished, Full, Walkout
Full Baths:
2
Half Baths:
1
Appliances:
Carbon Monoxide Detector, Cooktop - Gas, Dishwasher, Disposal, Generator-Built-In, Jennaire Type, Kitchen Exhaust Fan, Microwave Oven, Refrigerator, Self Cleaning Oven, Wall Oven(s) - Electric, Water Softener-Own
Flooring:
See Remarks, Tile, Wood
Fireplaces:
1
Fireplace:
Family Room, Gas Fireplace
Interior:
CODetect,FireExtg,SecurSys,Skylight,SmokeDet,StallShw,TubShowr
Exterior Features
Garage Space:
2-Car
Garage:
Built-In Garage, Oversize Garage
Driveway:
2 Car Width, Additional Parking, Blacktop
Roof:
Asphalt Shingle
Exterior:
Composition Siding
Swimming Pool:
n/a
Pool:
n/a
Utilities
Heating System:
Baseboard - Electric, Forced Hot Air, Multi-Zone, See Remarks
Heating Source:
Gas-Natural
Cooling:
2 Units, Ceiling Fan, Central Air, Multi-Zone Cooling
Water Heater:
Gas
Water:
Public Water
Sewer:
Public Sewer
Services:
Cable TV Available, Fiber Optic Available, Garbage Included
Lot Features
Acres:
0.57
Lot Dimensions:
n/a
Lot Features:
Lake Front, Lake/Water View, Level Lot, Open Lot, Waterfront
School Information
Elementary:
Wildwood Elementary School (K-5)
Middle:
Briarcliff Middle School (6-8)
High School:
Mountain Lakes High School (9-12)
Community Information
County:
Morris
Town:
Mountain Lakes Boro
Neighborhood:
n/a
Application Fee:
n/a
Association Fee:
n/a
Fee Includes:
n/a
Amenities:
Lake Privileges
Pets:
n/a
Financial Considerations
List Price:
$1,295,000
Tax Amount:
$25,489
Land Assessment:
$851,300
Build. Assessment:
$373,200
Total Assessment:
$1,224,500
Tax Rate:
2.53
Tax Year:
2023
Ownership Type:
Fee Simple
Listing Information
MLS ID:
3921712
List Date:
09-03-2024
Days On Market:
13
Listing Broker:
COMPASS NEW JERSEY, LLC
Listing Agent:
Mary C. Menard


















































Request More Information
Shawn and Diane Fox
RE/MAX American Dream
3108 Route 10 West
Denville, NJ 07834
Call: (973) 277-7853
Web: FoxHomeHunter.com




