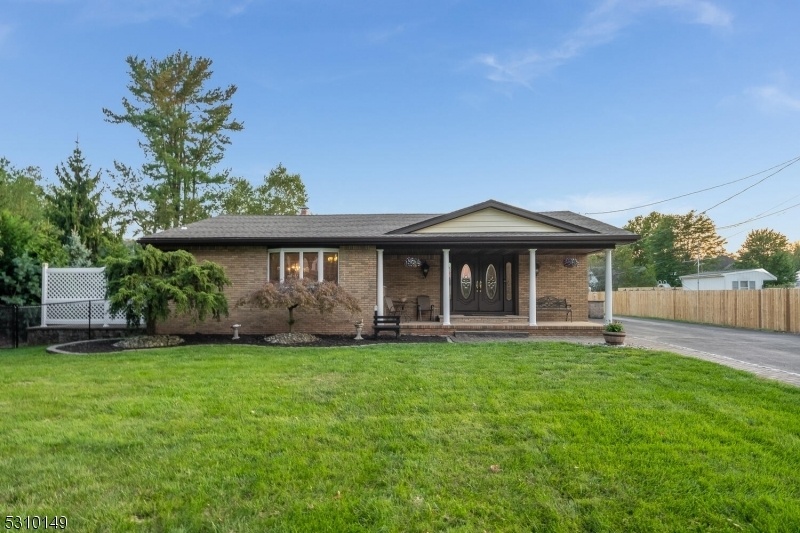261 Old York Rd
Bridgewater Twp, NJ 08807

































Price: $999,999
GSMLS: 3921581Type: Single Family
Style: Ranch
Beds: 7
Baths: 5 Full & 1 Half
Garage: 15-Car
Year Built: 1977
Acres: 0.80
Property Tax: $14,483
Description
Welcome To Your Dream Home! This Stunning 4-bedroom Property, With A 2 -bedroom In Law Suite Offers Everything You Need For Comfortable Living. Nestled In A Quiet Neighborhood, This Home Boasts A Spacious Open Floor Plan, Perfect For Entertaining And Daily Life. As You Step Inside, You'll Be Greeted By A Bright And Airy Living Room That Seamlessly Flows Into The Gourmet Kitchen, Featuring Hardwood Floors And Ample Cabinet Space. The Adjacent Dining Area Opens To A Fenced In Backyard, Ideal For Outdoor Gatherings. The Highlight Of This Home Is The Luxurious Master Suite, Complete With A Private En Suite Bathroom. The En Suite Offers A Double Vanity And A Separate Glass-enclosed Shower, Providing A Perfect Retreat At The End Of The Day. Additional Features Include A Cozy Fireplace In The Living And Dining Room, A Two-car Garage, And Pool With A Deck This Home Is Conveniently Located Near Highways, Parks, And Shopping Centers. **1 Bedroom, 1 Bath Apartment Above Detached Garage** Photos Coming This Week
Rooms Sizes
Kitchen:
23x15 Ground
Dining Room:
18x17 Ground
Living Room:
25x23 Ground
Family Room:
n/a
Den:
n/a
Bedroom 1:
17x18 Ground
Bedroom 2:
11x12 Ground
Bedroom 3:
12x12
Bedroom 4:
16x17
Room Levels
Basement:
n/a
Ground:
n/a
Level 1:
n/a
Level 2:
n/a
Level 3:
n/a
Level Other:
n/a
Room Features
Kitchen:
Eat-In Kitchen
Dining Room:
Formal Dining Room
Master Bedroom:
Full Bath
Bath:
Tub Shower
Interior Features
Square Foot:
n/a
Year Renovated:
n/a
Basement:
Yes - Finished, Full
Full Baths:
5
Half Baths:
1
Appliances:
Dryer, Refrigerator, Washer
Flooring:
Wood
Fireplaces:
2
Fireplace:
Insert
Interior:
n/a
Exterior Features
Garage Space:
15-Car
Garage:
Detached Garage
Driveway:
Additional Parking, Blacktop
Roof:
Asphalt Shingle
Exterior:
Vinyl Siding
Swimming Pool:
Yes
Pool:
Above Ground
Utilities
Heating System:
Baseboard - Electric, Baseboard - Hotwater, Heat Pump
Heating Source:
Gas-Natural
Cooling:
Central Air, Window A/C(s)
Water Heater:
Gas
Water:
Public Water
Sewer:
Public Sewer
Services:
Cable TV
Lot Features
Acres:
0.80
Lot Dimensions:
n/a
Lot Features:
n/a
School Information
Elementary:
n/a
Middle:
n/a
High School:
n/a
Community Information
County:
Somerset
Town:
Bridgewater Twp.
Neighborhood:
n/a
Application Fee:
n/a
Association Fee:
n/a
Fee Includes:
n/a
Amenities:
n/a
Pets:
Yes
Financial Considerations
List Price:
$999,999
Tax Amount:
$14,483
Land Assessment:
$214,800
Build. Assessment:
$590,600
Total Assessment:
$805,400
Tax Rate:
1.96
Tax Year:
2023
Ownership Type:
Fee Simple
Listing Information
MLS ID:
3921581
List Date:
09-02-2024
Days On Market:
0
Listing Broker:
WEICHERT REALTORS
Listing Agent:
Andrew Jelinski

































Request More Information
Shawn and Diane Fox
RE/MAX American Dream
3108 Route 10 West
Denville, NJ 07834
Call: (973) 277-7853
Web: FoxHomeHunter.com

