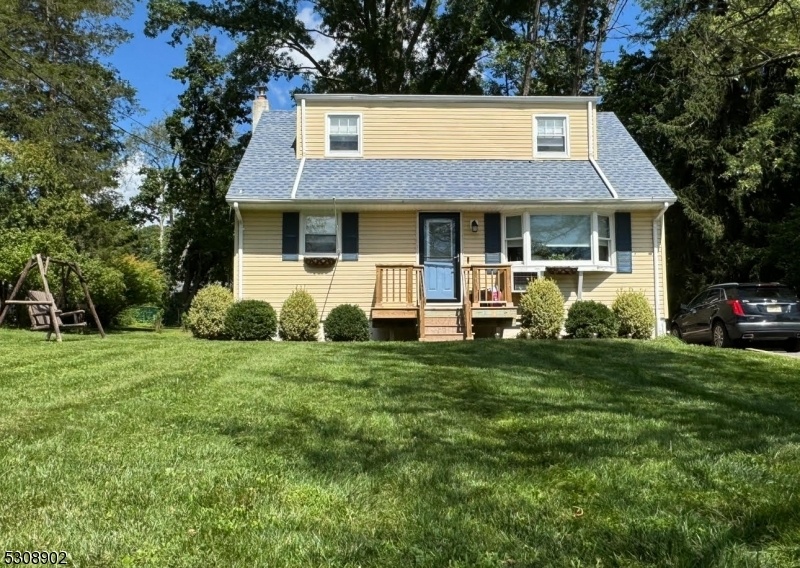24 Ridge Rd
High Bridge Boro, NJ 08829




































Price: $420,000
GSMLS: 3921578Type: Single Family
Style: Cape Cod
Beds: 4
Baths: 2 Full
Garage: No
Year Built: 1965
Acres: 0.33
Property Tax: $12,004
Description
Welcome To Your New Home In The Charming And Sought-after Jenny Jump Section Of High Bridge! This Delightful 4-bedroom, 2-bath Cape Cod Home Is Designed For Comfort And Convenience. Inside, You'll Find A Bright Living Room With Large Windows That Let In Plenty Of Natural Light, Seamlessly Flowing Into The Kitchen Featuring Updated Granite Countertops And Stylish Black Appliances. Just Off The Kitchen Is A Cozy Sunroom Overlooking The Partially Fenced Yard, Perfect For Unwinding After A Long Day. The Outdoor Area Includes A Wooden Swing, A Patio, A Fire Pit, And A Shed For Additional Storage. The Main Floor Includes Two Bedrooms, With One Offering Flexible Use As A Dining Room Or Office, And A Full Bathroom. The Second Floor Features Two More Bedrooms And Another Full Bathroom, Providing Ample Space And Storage For All. The Partially Finished Basement Adds Extra Value With A Rec Room, A Wood-burning Stove For Cooler Months, And A Laundry Area With Additional Storage. The Home Is Close To Downtown High Bridge, Where You'll Have Access To Shopping, Dining, And The Scenic Columbia Trail For Hiking And Biking. The Commuter Train To Nyc Is Nearby, With Free Parking. High Bridge Offers A Vibrant Community Spirit With Activities Like The Annual Soap Box Derby, Cycling Criterium, Concerts, Movies, Sport Events And Much More. With Easy Access To Route 78 For Travel To Pa Or Nyc And Blue Ribbon Schools, This Home Is A Rare Opportunity You Don't Want To Miss!
Rooms Sizes
Kitchen:
12x11 First
Dining Room:
11x10 First
Living Room:
16x10 First
Family Room:
n/a
Den:
12x9 Basement
Bedroom 1:
16x14 Second
Bedroom 2:
16x11 Second
Bedroom 3:
12x9 First
Bedroom 4:
12x12 First
Room Levels
Basement:
Laundry Room, Rec Room, Storage Room, Utility Room
Ground:
n/a
Level 1:
2 Bedrooms, Bath Main, Dining Room, Kitchen, Living Room, Sunroom
Level 2:
2 Bedrooms, Bath(s) Other
Level 3:
Attic
Level Other:
n/a
Room Features
Kitchen:
Eat-In Kitchen
Dining Room:
n/a
Master Bedroom:
n/a
Bath:
Stall Shower
Interior Features
Square Foot:
n/a
Year Renovated:
n/a
Basement:
Yes - Finished-Partially, French Drain
Full Baths:
2
Half Baths:
0
Appliances:
Dishwasher, Dryer, Range/Oven-Electric, Refrigerator, Washer
Flooring:
Laminate, Wood
Fireplaces:
No
Fireplace:
n/a
Interior:
Blinds, Carbon Monoxide Detector, Fire Extinguisher, Security System, Shades, Smoke Detector, Window Treatments
Exterior Features
Garage Space:
No
Garage:
n/a
Driveway:
1 Car Width, 2 Car Width
Roof:
Asphalt Shingle
Exterior:
Vinyl Siding
Swimming Pool:
No
Pool:
n/a
Utilities
Heating System:
1 Unit, Baseboard - Electric, Baseboard - Hotwater, Multi-Zone
Heating Source:
OilAbIn
Cooling:
Ceiling Fan, Wall A/C Unit(s)
Water Heater:
From Furnace
Water:
Public Water, Water Charge Extra
Sewer:
Public Sewer, Sewer Charge Extra
Services:
Cable TV Available
Lot Features
Acres:
0.33
Lot Dimensions:
n/a
Lot Features:
Level Lot
School Information
Elementary:
HIGHBRIDGE
Middle:
HIGHBRIDGE
High School:
VOORHEES
Community Information
County:
Hunterdon
Town:
High Bridge Boro
Neighborhood:
Jenny Jump
Application Fee:
n/a
Association Fee:
n/a
Fee Includes:
n/a
Amenities:
n/a
Pets:
Yes
Financial Considerations
List Price:
$420,000
Tax Amount:
$12,004
Land Assessment:
$145,400
Build. Assessment:
$222,400
Total Assessment:
$367,800
Tax Rate:
3.26
Tax Year:
2024
Ownership Type:
Fee Simple
Listing Information
MLS ID:
3921578
List Date:
09-02-2024
Days On Market:
19
Listing Broker:
COLDWELL BANKER REALTY
Listing Agent:
Ildiko Meijer




































Request More Information
Shawn and Diane Fox
RE/MAX American Dream
3108 Route 10 West
Denville, NJ 07834
Call: (973) 277-7853
Web: FoxHomeHunter.com

