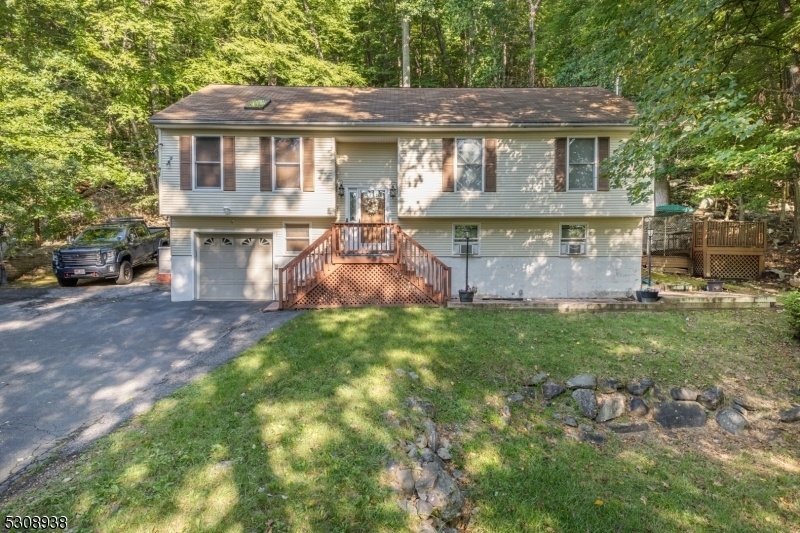14 Cliff Rd
West Milford Twp, NJ 07480












































Price: $520,000
GSMLS: 3921559Type: Single Family
Style: Bi-Level
Beds: 3
Baths: 3 Full
Garage: 1-Car
Year Built: 1991
Acres: 0.36
Property Tax: $11,373
Description
Located In The Desireable Pinecliff Lake Neighborhood In West Milford, This Beautiful,custom Built Home Is Just Waiting For It's New Owner. Set Atop A Hill, Optimizing Seasonal Views Of The Lake, The Property Affords Privacy And Outdoor Space To Cater To Your Needs. Cathedral Ceilings In Upstairs Rooms. Very Large Living Room And Open Kitchen & Dining Room Combination, This Area Will Prove To Be The Hub Of This Home, Whether It Is Preparing & Eating Meals Or Entertaining. It's A Very Comfortable & Functional Space That Also Connects To The Back Deck And Patio. Large Master Bedroom With An Extraordinary Master Bath. Features A Marble Floor & Shower Tiles, A Whirlpool Tub, Double Sinks & A Separate Air/heating System. Two Additional Upstairs Bedrooms, Both With Loft Space. Rec Room Downstairs Has A Built In Bar And Ceramic Flooring. An Extremely Large Laundry/utility Room And An Additional Full Bath Downstairs. Rooms Are Wired For Media / Speakers. Hardwood Under Carpet, Skylights And Ceiling Fans. Pinecliff Lake Offers Lake & Mountain Views & 50 Community Owned Acres For Hiking & Recreation. Optional Membership That Offers Many Activities Such As Boating, Fishing, Swimming, A Club House, Playground, Tennis Courts, Ball Field, And A Beach With Life Guards! You Can Also Walk To Town, Close To Major Roads For Commuting, Including Bus. All 1 Hour From Nyc. Enjoy Shopping, Dining, Golf Courses, Ski Resorts, Wineries, Apple Orchards, Drive-in Theaters, And Much More!
Rooms Sizes
Kitchen:
First
Dining Room:
First
Living Room:
First
Family Room:
Ground
Den:
n/a
Bedroom 1:
First
Bedroom 2:
First
Bedroom 3:
First
Bedroom 4:
n/a
Room Levels
Basement:
n/a
Ground:
BathOthr,FamilyRm,GarEnter,Laundry,Utility
Level 1:
3 Bedrooms, Bath Main, Bath(s) Other, Dining Room, Kitchen, Living Room
Level 2:
n/a
Level 3:
n/a
Level Other:
n/a
Room Features
Kitchen:
Eat-In Kitchen, Separate Dining Area
Dining Room:
Dining L
Master Bedroom:
Full Bath
Bath:
Jetted Tub, Stall Shower
Interior Features
Square Foot:
n/a
Year Renovated:
n/a
Basement:
No - Slab
Full Baths:
3
Half Baths:
0
Appliances:
Carbon Monoxide Detector, Dishwasher, Dryer, Microwave Oven, Range/Oven-Electric, Refrigerator, Washer, Water Softener-Rnt
Flooring:
Carpeting, Marble, Tile, Wood
Fireplaces:
No
Fireplace:
n/a
Interior:
Bar-Wet, Carbon Monoxide Detector, Cathedral Ceiling, Fire Extinguisher, Smoke Detector, Whirlpool
Exterior Features
Garage Space:
1-Car
Garage:
Attached Garage
Driveway:
1 Car Width
Roof:
Asphalt Shingle
Exterior:
Vinyl Siding
Swimming Pool:
No
Pool:
n/a
Utilities
Heating System:
1 Unit, Baseboard - Hotwater, Multi-Zone
Heating Source:
Gas-Natural
Cooling:
1 Unit, Central Air
Water Heater:
From Furnace
Water:
Well
Sewer:
Septic 3 Bedroom Town Verified
Services:
Cable TV Available, Garbage Included
Lot Features
Acres:
0.36
Lot Dimensions:
n/a
Lot Features:
Open Lot
School Information
Elementary:
W MILFORD
Middle:
W MILFORD
High School:
W MILFORD
Community Information
County:
Passaic
Town:
West Milford Twp.
Neighborhood:
Pinecliff Lake
Application Fee:
n/a
Association Fee:
n/a
Fee Includes:
n/a
Amenities:
n/a
Pets:
Yes
Financial Considerations
List Price:
$520,000
Tax Amount:
$11,373
Land Assessment:
$92,400
Build. Assessment:
$186,700
Total Assessment:
$279,100
Tax Rate:
3.95
Tax Year:
2023
Ownership Type:
Fee Simple
Listing Information
MLS ID:
3921559
List Date:
09-01-2024
Days On Market:
81
Listing Broker:
BHHS GROSS AND JANSEN REALTORS
Listing Agent:
Alison Callow












































Request More Information
Shawn and Diane Fox
RE/MAX American Dream
3108 Route 10 West
Denville, NJ 07834
Call: (973) 277-7853
Web: FoxHomeHunter.com

