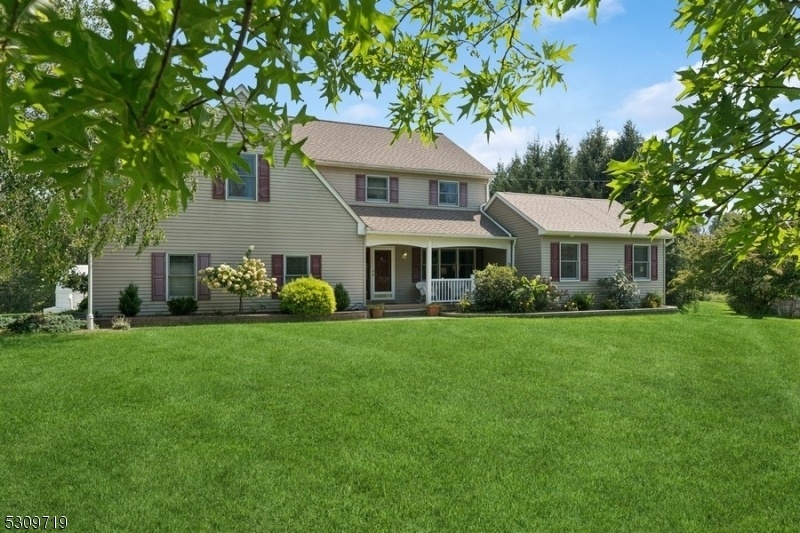52 Lusscroft Rd
Wantage Twp, NJ 07461





































Price: $650,000
GSMLS: 3921253Type: Single Family
Style: Colonial
Beds: 4
Baths: 3 Full & 2 Half
Garage: 2-Car
Year Built: 1994
Acres: 1.22
Property Tax: $12,023
Description
This Spacious & Beautifully Updated Colonial Home, Situated On Over An Acre Of Land, Offers Everything You Need For Comfortable And Modern Living. Featuring 4 Bedrooms, 3 Full Baths, 2 Half Baths, And A Fully Finished Basement, This Residence Is Designed With Both Style And Functionality In Mind. The Backyard Is A Total Oasis, Featuring A Inground Pool Heated By Solar Panels, The Kitchen Boasts Granite Countertops And Stainless Steel Appliances, Including A Double-drawer Dishwasher And Electric Oven. Custom Closets Throughout The House Provide Ample Storage, While Hardwood Floors Lie Beneath All The Carpeting. The Heated Garage, With Epoxy Floors And Built-in Shelving, Adds A Touch Practicality. The Front Porch, Made From Durable Timber Teck, Offers A Serene View Of The Manicured Front Yard. Additional Highlights Include A Full-house Generator, And A Shed. Energy Efficiency Is A Priority With A New Oil Furnace That Has Reduced Oil Usage By 40%, A New Water Heater, And A New Air Conditioner That Includes A Whole-house Filter. The Newly Installed Automatic Backup Generator Provides Peace Of Mind With Instant Activation And Weekly Self-tests, Ensuring You're Never Left In The Dark. A Fireplace Insert With An Auto Fan Effectively Warms The Lower Level Creating A Cozy Atmosphere During The Colder Months. This Home Masterfully Blends Classic Colonial Charm With Modern Amenities, Making It An Ideal Retreat And, Energy-efficient Home With A Luxurious Outdoor Space.
Rooms Sizes
Kitchen:
14x11 First
Dining Room:
10x11 First
Living Room:
13x15 First
Family Room:
11x14 First
Den:
n/a
Bedroom 1:
16x19 Second
Bedroom 2:
15x17 First
Bedroom 3:
12x12 Second
Bedroom 4:
12x15 Second
Room Levels
Basement:
Bath(s) Other, Utility Room
Ground:
n/a
Level 1:
1Bedroom,BathOthr,DiningRm,FamilyRm,Foyer,GarEnter,Kitchen,Laundry,LivingRm,Porch,PowderRm
Level 2:
4 Or More Bedrooms, Bath Main, Bath(s) Other
Level 3:
Attic
Level Other:
n/a
Room Features
Kitchen:
Center Island, Eat-In Kitchen
Dining Room:
Formal Dining Room
Master Bedroom:
Full Bath, Walk-In Closet
Bath:
Stall Shower
Interior Features
Square Foot:
2,800
Year Renovated:
n/a
Basement:
Yes - Finished, Full
Full Baths:
3
Half Baths:
2
Appliances:
Carbon Monoxide Detector, Dishwasher, Dryer, Generator-Built-In, Microwave Oven, Refrigerator, Self Cleaning Oven, Washer, Water Softener-Own
Flooring:
Carpeting, Tile, Vinyl-Linoleum, Wood
Fireplaces:
1
Fireplace:
Family Room, Insert, Wood Burning
Interior:
BarDry,Blinds,CODetect,SmokeDet,StallTub,WlkInCls
Exterior Features
Garage Space:
2-Car
Garage:
Built-In Garage
Driveway:
2 Car Width
Roof:
Asphalt Shingle
Exterior:
Vinyl Siding
Swimming Pool:
Yes
Pool:
Heated, In-Ground Pool, Liner
Utilities
Heating System:
4+ Units, Baseboard - Hotwater
Heating Source:
OilAbIn
Cooling:
1 Unit, Central Air
Water Heater:
Electric
Water:
Private, Well
Sewer:
Septic
Services:
n/a
Lot Features
Acres:
1.22
Lot Dimensions:
n/a
Lot Features:
Backs to Park Land, Level Lot
School Information
Elementary:
C.LAWRENCE
Middle:
WANTAGE
High School:
HIGH POINT
Community Information
County:
Sussex
Town:
Wantage Twp.
Neighborhood:
n/a
Application Fee:
n/a
Association Fee:
n/a
Fee Includes:
n/a
Amenities:
n/a
Pets:
n/a
Financial Considerations
List Price:
$650,000
Tax Amount:
$12,023
Land Assessment:
$72,200
Build. Assessment:
$340,700
Total Assessment:
$412,900
Tax Rate:
2.91
Tax Year:
2023
Ownership Type:
Fee Simple
Listing Information
MLS ID:
3921253
List Date:
08-29-2024
Days On Market:
18
Listing Broker:
KELLER WILLIAMS INTEGRITY
Listing Agent:
Pamela Zachowski





































Request More Information
Shawn and Diane Fox
RE/MAX American Dream
3108 Route 10 West
Denville, NJ 07834
Call: (973) 277-7853
Web: FoxHomeHunter.com

