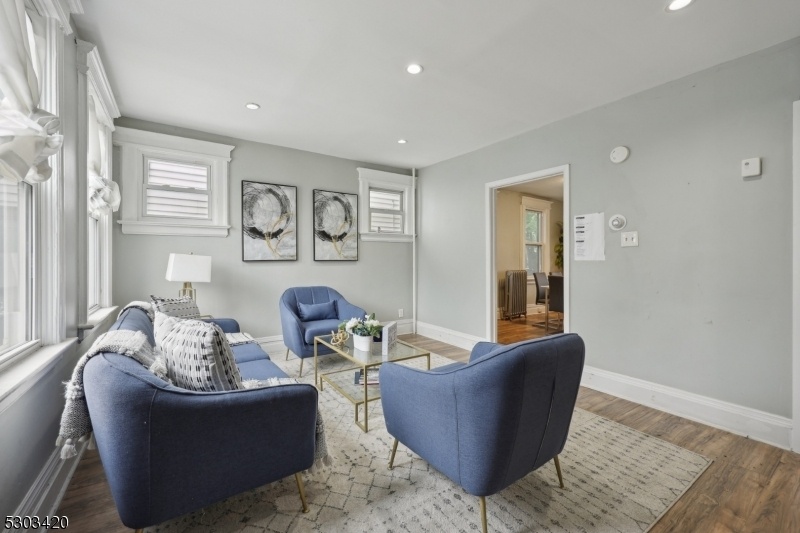15 Mc Allister Pl
Irvington Twp, NJ 07111


















Price: $375,000
GSMLS: 3921087Type: Single Family
Style: Colonial
Beds: 4
Baths: 1 Full & 1 Half
Garage: No
Year Built: 1111
Acres: 0.06
Property Tax: $11,860
Description
Spectacular 4 Bedroom & 1.5 Bathroom Recently Renovated In 2019. Floor Plan Boast An Exceptional Layout. Specifically, Additional Rooms Easily Account For 5 Bedrooms In Total. Finished Basement Also Provide Extra Living Space, Plus A Home Office For Added Convenience. The Basement Also Features A Half Bathroom And A Separate Walkout Entrance, Enhancing Both Functionality And Accessibility. For Those Valuing Privacy, This Home Is Perfectly Located On A Cul-de-sac In The Highly Sought-after And Charming Neighborhood Of Irvington. The First Level Features A Formal Living And Dining Room, Complemented By A Spacious Kitchen Equipped With Granite Countertops And Stainless-steel Appliances. Additionally, There Is A Relaxing Back Porch That Overlooks The Serene Backyard, Perfect For Unwinding. Upper Floors Have All 3 Bedrooms With Ample Closet Space And Main Bath. This Is A Commuter's Delight, Conveniently Located Near A Nyc Bus Stop, 10 Minutes' Drive To Nyc Train Station, 15 Minutes From Newark Liberty Airport, And Close To Major Highways And Shopping Malls. If You Are Currently Renting The Monthly Estimated Payments After (p + I +t) Is $3,000 Approx.
Rooms Sizes
Kitchen:
Ground
Dining Room:
Ground
Living Room:
Ground
Family Room:
n/a
Den:
n/a
Bedroom 1:
First
Bedroom 2:
First
Bedroom 3:
First
Bedroom 4:
Basement
Room Levels
Basement:
1 Bedroom, Inside Entrance, Laundry Room, Office, Powder Room
Ground:
DiningRm,Kitchen,LivingRm,Porch
Level 1:
3 Bedrooms, Bath Main
Level 2:
n/a
Level 3:
n/a
Level Other:
n/a
Room Features
Kitchen:
Country Kitchen, Eat-In Kitchen
Dining Room:
Formal Dining Room
Master Bedroom:
1st Floor
Bath:
n/a
Interior Features
Square Foot:
n/a
Year Renovated:
2018
Basement:
Yes - Finished, Walkout
Full Baths:
1
Half Baths:
1
Appliances:
Range/Oven-Gas, Refrigerator
Flooring:
Laminate
Fireplaces:
No
Fireplace:
n/a
Interior:
Carbon Monoxide Detector, Smoke Detector
Exterior Features
Garage Space:
No
Garage:
n/a
Driveway:
On-Street Parking
Roof:
Asphalt Shingle
Exterior:
Aluminum Siding
Swimming Pool:
n/a
Pool:
n/a
Utilities
Heating System:
1 Unit, Baseboard - Hotwater
Heating Source:
Electric, Gas-Natural
Cooling:
None
Water Heater:
Gas
Water:
Public Water
Sewer:
Public Sewer
Services:
Cable TV Available
Lot Features
Acres:
0.06
Lot Dimensions:
27 X 99
Lot Features:
Cul-De-Sac, Level Lot
School Information
Elementary:
n/a
Middle:
n/a
High School:
n/a
Community Information
County:
Essex
Town:
Irvington Twp.
Neighborhood:
n/a
Application Fee:
n/a
Association Fee:
n/a
Fee Includes:
n/a
Amenities:
n/a
Pets:
Yes
Financial Considerations
List Price:
$375,000
Tax Amount:
$11,860
Land Assessment:
$17,900
Build. Assessment:
$177,400
Total Assessment:
$195,300
Tax Rate:
6.07
Tax Year:
2023
Ownership Type:
Fee Simple
Listing Information
MLS ID:
3921087
List Date:
08-28-2024
Days On Market:
23
Listing Broker:
COLDWELL BANKER REALTY
Listing Agent:
Marvin Williams


















Request More Information
Shawn and Diane Fox
RE/MAX American Dream
3108 Route 10 West
Denville, NJ 07834
Call: (973) 277-7853
Web: FoxHomeHunter.com

