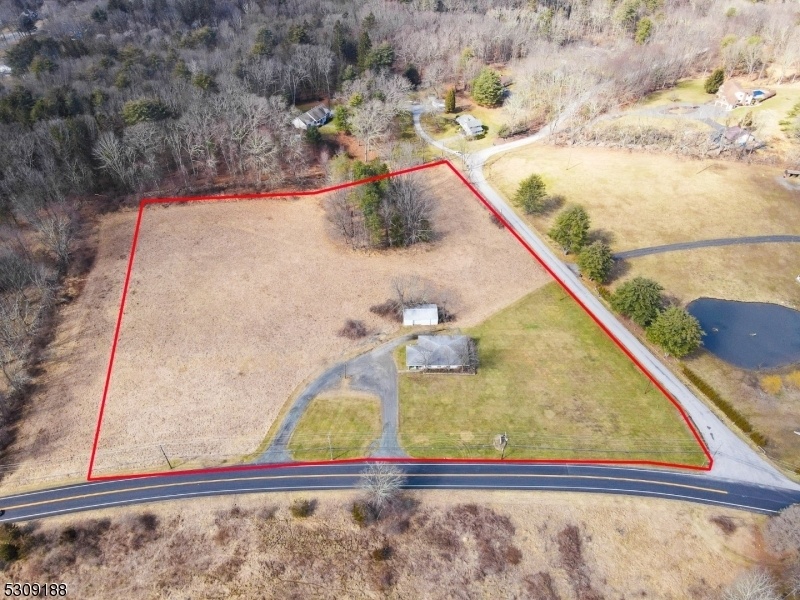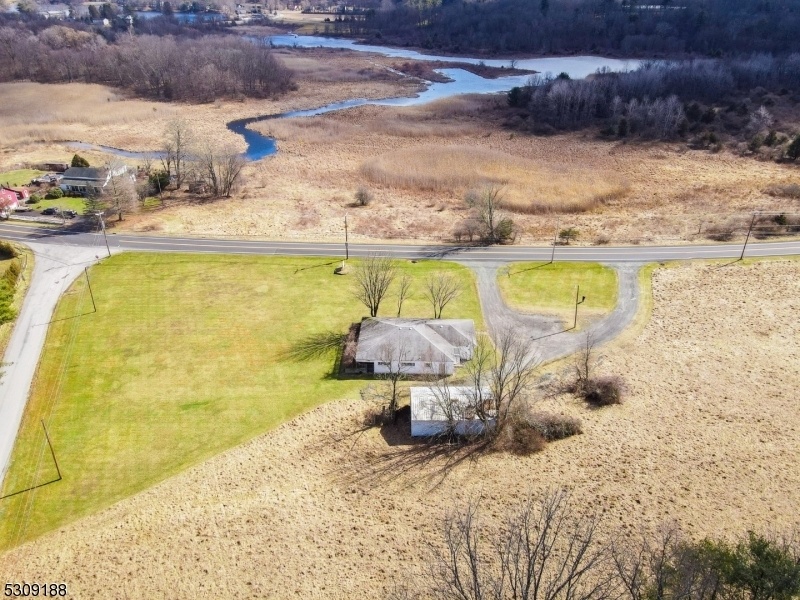325 Clove Rd
Montague Twp, NJ 07827






























Price: $300,000
GSMLS: 3920748Type: Single Family
Style: Ranch
Beds: 0
Baths: 1 Full
Garage: 4-Car
Year Built: 1970
Acres: 6.30
Property Tax: $7,556
Description
Interesting Opportunity! Zoned Live / Work. Previously Operated As An Animal Hospital, This Property In Montague, Nj, Now Offers A Distinctive Opportunity For Repurposing Into Another Commercial Space. Spanning 6.3 Acres On A Corner Lot, The Solid Concrete Block Building Provides A Versatile Foundation For Various Business Ventures.plenty Of Road Frontage, Level Parking Lot And Pole Barn (25?x40?).designed To Accommodate Comprehensive Veterinary Care, The Building Features Essential Rooms Like An X-ray Room, A Surgical Suite, Multiple Offices, And Two Examination Rooms?one Of Which Is Equipped With A Dog Grooming Tub. A Kennel Room, Six Internal Dog Runs Each With Own Drain And Hose Bib In Room For Ease Of Cleaning,.eleven Outdoor Kennels Offer Ample Space For Animal Care.with Its Adaptable Layout And Spacious Interior, This Property Presents A Unique Opportunity For Entrepreneurs Seeking To Establish A New Commercial Venture. Whether You Envision A Medical Clinic, A Pet Care Facility, Or Another Type Of Business, The Infrastructure And Amenities Are In Place To Support Your Vision. Explore The Possibilities And Seize The Chance To Transform This Space Into A Thriving Hub For Your Business Endeavors. Buyers To Perform All Due Diligence. Being Sold As-is
Rooms Sizes
Kitchen:
n/a
Dining Room:
n/a
Living Room:
n/a
Family Room:
n/a
Den:
n/a
Bedroom 1:
n/a
Bedroom 2:
n/a
Bedroom 3:
n/a
Bedroom 4:
n/a
Room Levels
Basement:
n/a
Ground:
n/a
Level 1:
n/a
Level 2:
n/a
Level 3:
n/a
Level Other:
n/a
Room Features
Kitchen:
Galley Type, Not Eat-In Kitchen, Pantry, Second Kitchen
Dining Room:
n/a
Master Bedroom:
n/a
Bath:
n/a
Interior Features
Square Foot:
n/a
Year Renovated:
n/a
Basement:
Yes - Bilco-Style Door, Partial
Full Baths:
1
Half Baths:
0
Appliances:
Dryer, Freezer-Freestanding, Range/Oven-Gas, Refrigerator, Washer
Flooring:
n/a
Fireplaces:
No
Fireplace:
n/a
Interior:
n/a
Exterior Features
Garage Space:
4-Car
Garage:
Detached Garage, Oversize Garage
Driveway:
2 Car Width, Circular, Crushed Stone, Gravel
Roof:
Asphalt Shingle
Exterior:
Cinder Block, Stone
Swimming Pool:
n/a
Pool:
n/a
Utilities
Heating System:
1 Unit, Forced Hot Air
Heating Source:
OilAbIn
Cooling:
Wall A/C Unit(s)
Water Heater:
n/a
Water:
Well
Sewer:
See Remarks
Services:
n/a
Lot Features
Acres:
6.30
Lot Dimensions:
n/a
Lot Features:
Corner, Open Lot, Skyline View
School Information
Elementary:
MONTAGUE
Middle:
MONTAGUE
High School:
HIGH POINT
Community Information
County:
Sussex
Town:
Montague Twp.
Neighborhood:
n/a
Application Fee:
n/a
Association Fee:
n/a
Fee Includes:
n/a
Amenities:
n/a
Pets:
n/a
Financial Considerations
List Price:
$300,000
Tax Amount:
$7,556
Land Assessment:
$155,600
Build. Assessment:
$105,700
Total Assessment:
$261,300
Tax Rate:
2.89
Tax Year:
2023
Ownership Type:
Fee Simple
Listing Information
MLS ID:
3920748
List Date:
08-27-2024
Days On Market:
20
Listing Broker:
CLEARVIEW REALTY
Listing Agent:
Eva Bonner






























Request More Information
Shawn and Diane Fox
RE/MAX American Dream
3108 Route 10 West
Denville, NJ 07834
Call: (973) 277-7853
Web: FoxHomeHunter.com

