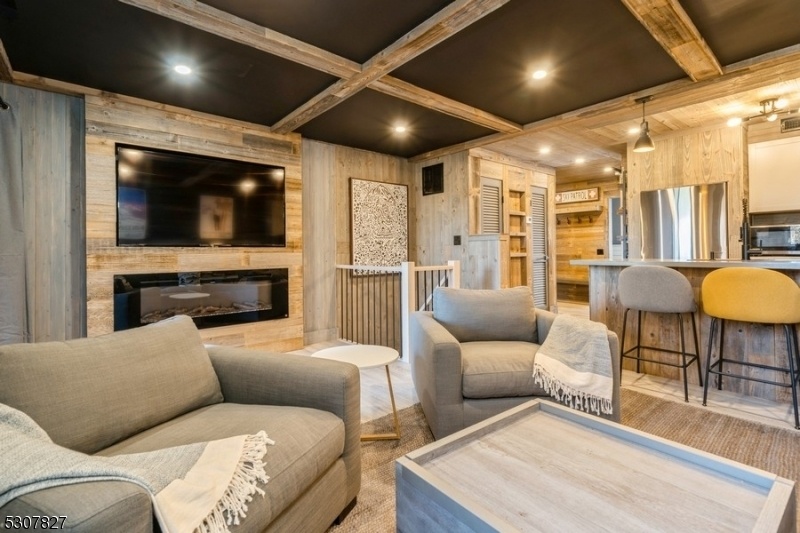2 Big Sky Dr, Unit 3
Vernon Twp, NJ 07462










































Price: $324,900
GSMLS: 3920713Type: Condo/Townhouse/Co-op
Style: Multi Floor Unit
Beds: 2
Baths: 2 Full
Garage: No
Year Built: 1987
Acres: 0.01
Property Tax: $4,631
Description
Recently Updated 2 Bedroom, 2 Bathroom Plus A Large Family Room Offering Additional Living Space. This Lower Level Condo Comes With An Assigned Parking Spot Right In Front Of The Building & Very Few Steps To Your Front Door. Updates Include: New Kitchen Cabinets, C'tops, Fixtures & Full Size Appliances, New Vinyl Plank Flooring, New Full Size Stackable Washer/dryer, New Full Bathrooms With Tiled Walk-in Shower On The 1st Level & Tiled Tub/shower Surround On Lower Level Including New Fixtures & Vanities. New Lighting Throughout, New 60 Inch, Built-in Electric Fireplace In The Lr & New Solid Oak Staircase Leading To The Lower Level. All Tv's Are Also Included! Hvac & Water Heater Are Newer, Too. Kitchen Is Open To The Lr/dr Area Which Is Great For Entertaining. Also, A Slider Leads To Your Deck Right Off The Lr/dr Area Where You Can Enjoy Majestic Mountain & Sunset Views. A Slider Off Your Lower Level Br Leads To A Private Patio, As Well. Limitless Activities Close By That You Can Enjoy All Year Round Include Skiing, Snowboarding, Golfing, Hiking, Biking, Zip Lining, Canoeing/kayaking, Swimming, Fishing, Water Park & Minerals Hotel & Spa. Hike The Appalachian Trail Just Minutes Away Or Enjoy Restaurants & Shopping In Nearby Warwick, Ny. All Room Dimensions Are Approximate. This Condo Is A Must See!
Rooms Sizes
Kitchen:
13x8 First
Dining Room:
n/a
Living Room:
17x14 First
Family Room:
17x14 Ground
Den:
n/a
Bedroom 1:
17x14 Ground
Bedroom 2:
15x10 First
Bedroom 3:
n/a
Bedroom 4:
n/a
Room Levels
Basement:
n/a
Ground:
1 Bedroom, Bath(s) Other, Family Room, Walkout
Level 1:
1Bedroom,BathMain,Kitchen,LivDinRm
Level 2:
n/a
Level 3:
n/a
Level Other:
n/a
Room Features
Kitchen:
Breakfast Bar, Galley Type
Dining Room:
Living/Dining Combo
Master Bedroom:
Full Bath
Bath:
Tub Shower
Interior Features
Square Foot:
1,368
Year Renovated:
2024
Basement:
No
Full Baths:
2
Half Baths:
0
Appliances:
Carbon Monoxide Detector, Dishwasher, Kitchen Exhaust Fan, Microwave Oven, Range/Oven-Gas, Refrigerator, Stackable Washer/Dryer
Flooring:
Carpeting, Laminate
Fireplaces:
1
Fireplace:
Living Room, See Remarks
Interior:
CODetect,FireExtg,SmokeDet,StallShw,TubShowr
Exterior Features
Garage Space:
No
Garage:
n/a
Driveway:
1 Car Width, Additional Parking, Assigned, Blacktop
Roof:
Asphalt Shingle
Exterior:
Wood
Swimming Pool:
Yes
Pool:
Association Pool
Utilities
Heating System:
Forced Hot Air
Heating Source:
Gas-Natural
Cooling:
Central Air
Water Heater:
Gas
Water:
Public Water, Water Charge Extra
Sewer:
Public Sewer, Sewer Charge Extra
Services:
Cable TV Available, Garbage Included
Lot Features
Acres:
0.01
Lot Dimensions:
n/a
Lot Features:
Mountain View
School Information
Elementary:
VERNON
Middle:
VERNON
High School:
VERNON
Community Information
County:
Sussex
Town:
Vernon Twp.
Neighborhood:
Great Gorge Village
Application Fee:
$3,285
Association Fee:
$365 - Monthly
Fee Includes:
Maintenance-Common Area, Maintenance-Exterior, Snow Removal, Trash Collection
Amenities:
Jogging/Biking Path, Playground, Pool-Outdoor
Pets:
Number Limit, Yes
Financial Considerations
List Price:
$324,900
Tax Amount:
$4,631
Land Assessment:
$120,000
Build. Assessment:
$85,400
Total Assessment:
$205,400
Tax Rate:
2.59
Tax Year:
2023
Ownership Type:
Condominium
Listing Information
MLS ID:
3920713
List Date:
08-26-2024
Days On Market:
93
Listing Broker:
REALTY EXECUTIVES MOUNTAIN PROP.
Listing Agent:
Richard Mayer










































Request More Information
Shawn and Diane Fox
RE/MAX American Dream
3108 Route 10 West
Denville, NJ 07834
Call: (973) 277-7853
Web: FoxHomeHunter.com

