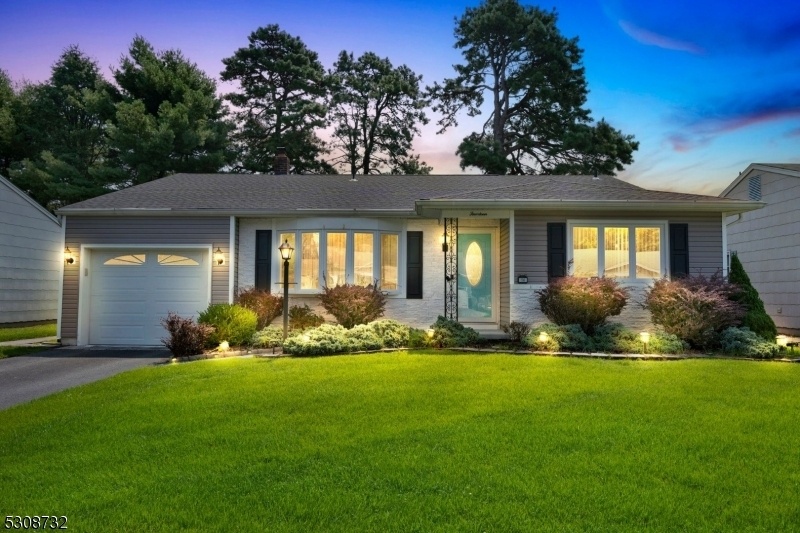14 Cortlandt Dr
Berkeley Twp, NJ 08757

































Price: $424,900
GSMLS: 3920398Type: Single Family
Style: Ranch
Beds: 2
Baths: 2 Full
Garage: 1-Car
Year Built: 1985
Acres: 0.14
Property Tax: $3,459
Description
Welcome To This Beautifully Updated 2 Bedroom/2 Bathroom Ranch Home Nestled In The Highly Sought-after 55+ Community Of Silver Ridge Park Westerly. This Glen Ridge Model Has Been Transformed With A Contemporary Flair, Offering Modern Comforts And Stylish Upgrades Throughout. Step Inside To Discover A Freshly Reimagined Interior Featuring A Recently Renovated Kitchen With Sleek Grey Shaker Cabinets, Elegant Waterfall Granite Countertops, And A Chic Stainless Steel Farm-style Sink. The Contemporary Light Fixtures And Recessed Lighting Create A Bright And Inviting Atmosphere. Both Bathrooms Have Been Tastefully Updated, And The Home's Roof And Siding Have Been Replaced Recently, Ensuring Peace Of Mind And Low Maintenance. The Kitchen Is Equipped With Nearly New Appliances, And The Hot Water Heater And Hvac System Are Both In Excellent Condition. Convenience Is Key With A Laundry Room Located Off The Kitchen. The Large Den, Currently Used As A Guest Room, Offers Flexible Living Space. All Windows And Exterior Doors Have Been Replaced For Enhanced Energy Efficiency And Security. A New Front Walkway Was Installed In July 2023, Adding To The Home's Curb Appeal. Residents Of This Community Enjoy Access To Fantastic Amenities, Including A Generously Sized Pool, A Bocce Ball Court, And A Welcoming Clubhouse. Don?t Miss Out On The Opportunity To Make This Exceptional Home Your Own.
Rooms Sizes
Kitchen:
First
Dining Room:
First
Living Room:
First
Family Room:
First
Den:
n/a
Bedroom 1:
First
Bedroom 2:
First
Bedroom 3:
n/a
Bedroom 4:
n/a
Room Levels
Basement:
n/a
Ground:
n/a
Level 1:
n/a
Level 2:
n/a
Level 3:
n/a
Level Other:
n/a
Room Features
Kitchen:
Eat-In Kitchen, Galley Type
Dining Room:
Formal Dining Room
Master Bedroom:
1st Floor, Full Bath
Bath:
Stall Shower
Interior Features
Square Foot:
1,404
Year Renovated:
n/a
Basement:
No
Full Baths:
2
Half Baths:
0
Appliances:
Dishwasher, Disposal, Dryer, Range/Oven-Gas, Refrigerator, Washer
Flooring:
n/a
Fireplaces:
1
Fireplace:
Imitation, Living Room
Interior:
n/a
Exterior Features
Garage Space:
1-Car
Garage:
Attached,InEntrnc
Driveway:
1 Car Width, Driveway-Exclusive
Roof:
Asphalt Shingle
Exterior:
Stone, Vinyl Siding
Swimming Pool:
Yes
Pool:
Association Pool, In-Ground Pool
Utilities
Heating System:
Forced Hot Air
Heating Source:
Gas-Natural
Cooling:
Ceiling Fan, Central Air
Water Heater:
n/a
Water:
Public Water
Sewer:
Public Sewer
Services:
n/a
Lot Features
Acres:
0.14
Lot Dimensions:
60X100
Lot Features:
n/a
School Information
Elementary:
n/a
Middle:
n/a
High School:
n/a
Community Information
County:
Ocean
Town:
Berkeley Twp.
Neighborhood:
Silver Ridge Park We
Application Fee:
n/a
Association Fee:
$31 - Monthly
Fee Includes:
n/a
Amenities:
Club House, Pool-Outdoor
Pets:
Yes
Financial Considerations
List Price:
$424,900
Tax Amount:
$3,459
Land Assessment:
$55,000
Build. Assessment:
$94,100
Total Assessment:
$149,100
Tax Rate:
2.32
Tax Year:
2023
Ownership Type:
Fee Simple
Listing Information
MLS ID:
3920398
List Date:
08-23-2024
Days On Market:
29
Listing Broker:
HOUWZER
Listing Agent:
Patricia Gesswein

































Request More Information
Shawn and Diane Fox
RE/MAX American Dream
3108 Route 10 West
Denville, NJ 07834
Call: (973) 277-7853
Web: FoxHomeHunter.com

