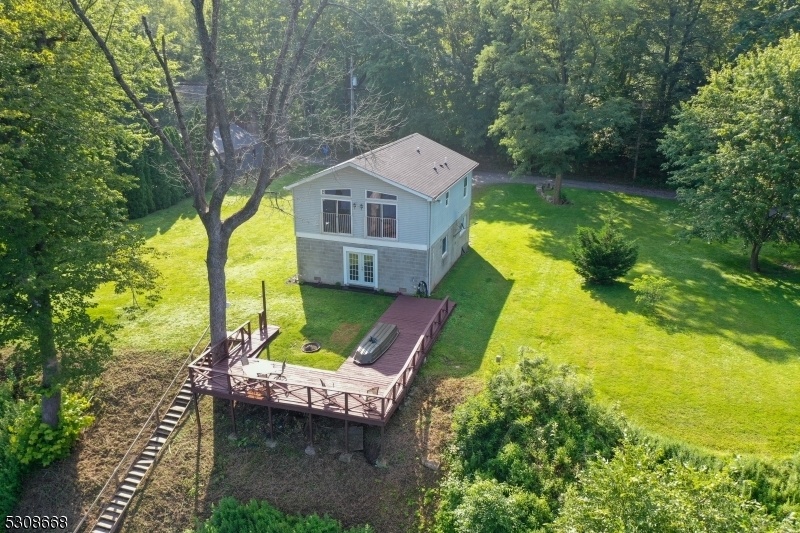1 Lenape Ln
Harmony Twp, NJ 08865











































Price: $449,900
GSMLS: 3920327Type: Single Family
Style: Raised Ranch
Beds: 2
Baths: 1 Full
Garage: 2-Car
Year Built: 1999
Acres: 0.22
Property Tax: $2,847
Description
Welcome To This Beautifully Renovated Gem Nestled In The Heart Of Harmony, Nj. This Exquisite Property Offers Stunning, Panoramic Views Of The Delaware River, Providing A Tranquil Backdrop For Everyday Living. Step Inside To Discover A Thoughtfully Redesigned Interior That Seamlessly Blends Modern Amenities With Classic Charm. The Open-concept Living Area Features High Ceilings And Large Windows, Allowing Natural Light To Flow Throughout The Space And Offer Uninterrupted Views Of The River. The Modern Kitchen Showcases Quartz Countertops, While New Wood Flooring And Fresh Paint Throughout Enhance The Home's Elegance And Warmth. The Main Level Continues To Impress With A Renovated Bathroom And Two Inviting Bedrooms, One Of Which Includes A Convenient Laundry Area In The Closet. The Entry Level Features A Spacious 2-car Garage And A Cozy Family Room With French Doors That Lead To Your Deck And Provide Easy Access To The River. Nestled On A Double Lot And Private Lane, This Stunning Home Is A Rare Find. Don't Miss The Chance To Make It Yours Schedule A Viewing Today And Experience This Exceptional Lifestyle.
Rooms Sizes
Kitchen:
14x26 Second
Dining Room:
n/a
Living Room:
17x26 Second
Family Room:
n/a
Den:
15x26 First
Bedroom 1:
13x14 Second
Bedroom 2:
9x13 Second
Bedroom 3:
n/a
Bedroom 4:
n/a
Room Levels
Basement:
n/a
Ground:
n/a
Level 1:
n/a
Level 2:
n/a
Level 3:
n/a
Level Other:
n/a
Room Features
Kitchen:
Eat-In Kitchen
Dining Room:
n/a
Master Bedroom:
n/a
Bath:
n/a
Interior Features
Square Foot:
n/a
Year Renovated:
n/a
Basement:
Yes - Full, Walkout
Full Baths:
1
Half Baths:
0
Appliances:
Dishwasher, Range/Oven-Electric
Flooring:
Wood
Fireplaces:
No
Fireplace:
n/a
Interior:
Cathedral Ceiling
Exterior Features
Garage Space:
2-Car
Garage:
Built-In Garage
Driveway:
Off-Street Parking
Roof:
Asphalt Shingle, Fiberglass
Exterior:
Stucco, Vinyl Siding
Swimming Pool:
n/a
Pool:
n/a
Utilities
Heating System:
Baseboard - Electric
Heating Source:
Electric
Cooling:
Ceiling Fan
Water Heater:
Electric
Water:
Well
Sewer:
Septic
Services:
n/a
Lot Features
Acres:
0.22
Lot Dimensions:
50X190
Lot Features:
Lake/Water View, Waterfront
School Information
Elementary:
HARMONY
Middle:
HARMONY
High School:
BELVIDERE
Community Information
County:
Warren
Town:
Harmony Twp.
Neighborhood:
n/a
Application Fee:
n/a
Association Fee:
n/a
Fee Includes:
n/a
Amenities:
n/a
Pets:
n/a
Financial Considerations
List Price:
$449,900
Tax Amount:
$2,847
Land Assessment:
$30,900
Build. Assessment:
$79,600
Total Assessment:
$110,500
Tax Rate:
2.58
Tax Year:
2023
Ownership Type:
Fee Simple
Listing Information
MLS ID:
3920327
List Date:
08-23-2024
Days On Market:
89
Listing Broker:
REAL
Listing Agent:
Cindy Lou Lapp











































Request More Information
Shawn and Diane Fox
RE/MAX American Dream
3108 Route 10 West
Denville, NJ 07834
Call: (973) 277-7853
Web: FoxHomeHunter.com

