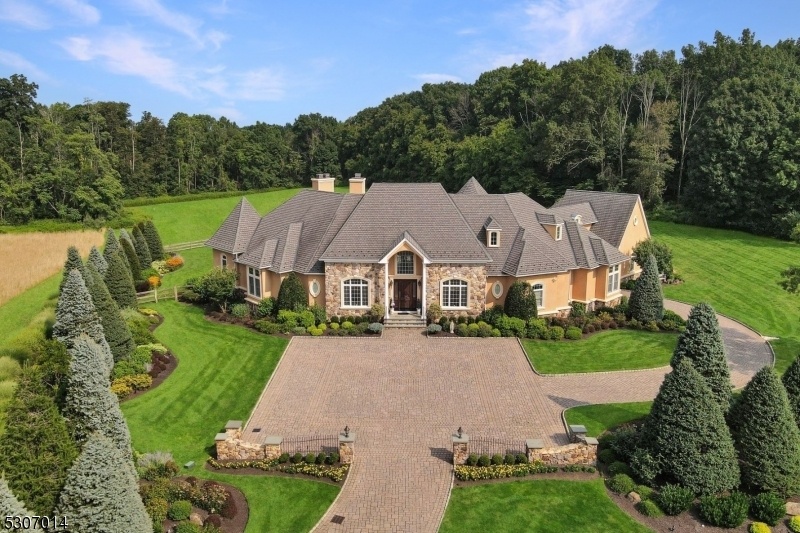248 Old Turnpike Rd
Tewksbury Twp, NJ 07830


















































Price: $3,000,000
GSMLS: 3920299Type: Single Family
Style: Custom Home
Beds: 5
Baths: 7 Full & 1 Half
Garage: 4-Car
Year Built: 2005
Acres: 6.81
Property Tax: $34,827
Description
Step Into A World Where An Italian Palazzo Meets Contemporary Luxury. This Custom Estate Nestled In Tewksbury Township Transports You To Sun-drenched Tuscany While Offering Every Modern Amenity. The Grand Entrance, With 24-foot Ceilings And Hand-carved Mahogany Doors, Sets The Tone For The Magnificence Within. Venetian Plaster Walls, Intricate Mosaic Medallions, And Hand-painted Murals Create An Atmosphere Of Timeless Sophistication Throughout. The Gourmet Kitchen Boasts Clive Christian-inspired Cabinetry, Granite Countertops, And High-end Appliances. A Butler's Pantry Ensures Effortless Entertaining. Luxurious Living Spaces Feature Soaring Ceilings And Custom Millwork. Three Gas Marble Fireplaces Provide Warmth & Ambiance. The Primary Suite Redefines Opulence With Its Fireplace And Lavish En-suite Bathroom, Complete With A Roman-inspired Circular Bathtub Surrounded By Classic Columns. Entertainment Options Abound With A Home Theater And A Grotto-like Lower Level Second Dining Room And Large Bar. Outdoors, Discover Over 4000 Sq Ft Of Entertaining Oasis. The Luminous Pebble Tec Pool & Spa, Adorned With Water Features And Dramatic Fire Bowls, Form The Centerpiece Of This Italian-inspired Garden Paradise. This Estate Is More Than A Home It's A Masterpiece That Embraces You In Luxury At Every Turn Offering An Unparalleled Living Experience In Your Own Private Palazzo. Thoughtfully Sited On An Open, Level Lot In An Area Convenient To Schools, Shopping & Access To Commuting Roads.
Rooms Sizes
Kitchen:
First
Dining Room:
First
Living Room:
First
Family Room:
First
Den:
n/a
Bedroom 1:
First
Bedroom 2:
First
Bedroom 3:
First
Bedroom 4:
First
Room Levels
Basement:
BathOthr,DiningRm,Exercise,Office,RecRoom,Sauna,Storage,Utility
Ground:
n/a
Level 1:
4+Bedrms,BathMain,BathOthr,DiningRm,FamilyRm,Kitchen,Laundry,LivingRm,Office,OutEntrn,PowderRm
Level 2:
BathOthr,GarEnter,Loft,Media,Storage
Level 3:
n/a
Level Other:
n/a
Room Features
Kitchen:
Center Island, Eat-In Kitchen, See Remarks
Dining Room:
Formal Dining Room
Master Bedroom:
1st Floor, Fireplace, Full Bath, Walk-In Closet
Bath:
Bidet, Jetted Tub, Stall Shower
Interior Features
Square Foot:
n/a
Year Renovated:
n/a
Basement:
Yes - Finished-Partially, Walkout
Full Baths:
7
Half Baths:
1
Appliances:
Carbon Monoxide Detector, Central Vacuum, Cooktop - Gas, Dishwasher, Dryer, Hot Tub, Kitchen Exhaust Fan, Microwave Oven, Refrigerator, See Remarks, Wall Oven(s) - Electric, Washer, Wine Refrigerator
Flooring:
Marble, See Remarks, Stone, Wood
Fireplaces:
3
Fireplace:
Bedroom 1, Bedroom 5+, Family Room, Gas Fireplace
Interior:
BarDry,BarWet,Bidet,CeilHigh,HotTub,JacuzTyp,SecurSys,Shades,StallShw,StereoSy,WlkInCls,WndwTret
Exterior Features
Garage Space:
4-Car
Garage:
Attached,Finished,DoorOpnr,InEntrnc,Loft,Oversize
Driveway:
Blacktop, Paver Block, See Remarks
Roof:
Asphalt Shingle
Exterior:
Stone, Stucco
Swimming Pool:
Yes
Pool:
Gunite, Heated, In-Ground Pool
Utilities
Heating System:
4+ Units, Forced Hot Air
Heating Source:
Gas-Natural
Cooling:
4+ Units, Central Air
Water Heater:
Gas
Water:
Public Water
Sewer:
Septic 5+ Bedroom Town Verified
Services:
n/a
Lot Features
Acres:
6.81
Lot Dimensions:
n/a
Lot Features:
Level Lot, Open Lot
School Information
Elementary:
TEWKSBURY
Middle:
OLDTURNPKE
High School:
VOORHEES
Community Information
County:
Hunterdon
Town:
Tewksbury Twp.
Neighborhood:
n/a
Application Fee:
n/a
Association Fee:
n/a
Fee Includes:
n/a
Amenities:
n/a
Pets:
n/a
Financial Considerations
List Price:
$3,000,000
Tax Amount:
$34,827
Land Assessment:
$261,200
Build. Assessment:
$1,213,300
Total Assessment:
$1,474,500
Tax Rate:
2.36
Tax Year:
2023
Ownership Type:
Fee Simple
Listing Information
MLS ID:
3920299
List Date:
08-23-2024
Days On Market:
90
Listing Broker:
KL SOTHEBY'S INT'L. REALTY
Listing Agent:
Olga Kozhukhov


















































Request More Information
Shawn and Diane Fox
RE/MAX American Dream
3108 Route 10 West
Denville, NJ 07834
Call: (973) 277-7853
Web: FoxHomeHunter.com

