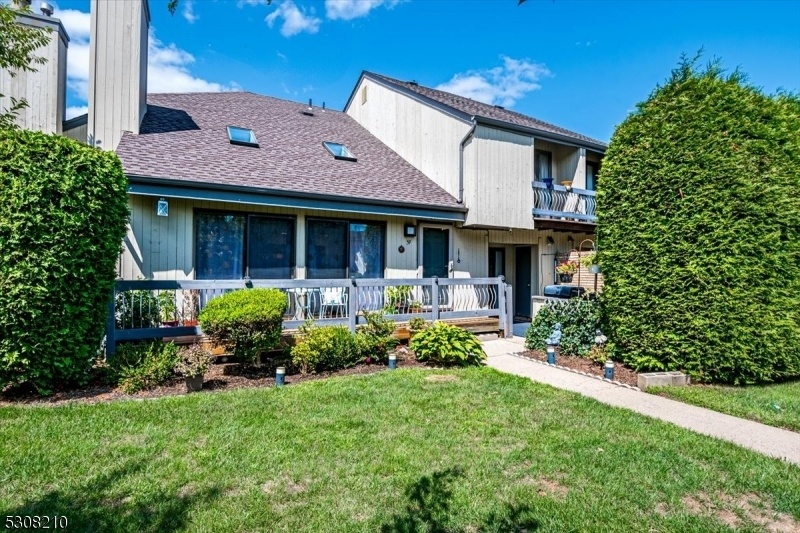59 Talbot St
Franklin Twp, NJ 08873















































Price: $469,900
GSMLS: 3919945Type: Condo/Townhouse/Co-op
Style: Contemporary
Beds: 2
Baths: 2 Full & 1 Half
Garage: 1-Car
Year Built: 1995
Acres: 0.00
Property Tax: $6,867
Description
Fully Updated 2 Bedroom + Loft, 2.5 Bath Townhouse In Desirable Whitehall Manor. The Contemporary Design Adds A Modern Touch To This Wonderful Home With Vaulted Ceilings & Skylights. Enter Into A Sunlit,open & Spacious Living Room With Updated Wood Flooring. A Wood Burning Fireplace With A Custom Mantle & Double Sliders To A Deck Add To The Charm. High Ceilings & Two Skylights Give It A Bright & Airy Feel. Step Down Dining Room Flows Into The Modern Updated Kitchen With New Cabinetry, Quartz Counters & Stainless Steel Appliances. A Custom Center Island Adds A Lot Of Counter Space To This Kitchen. 2 Pantry Closets & An Adjoining Laundry Area With Newer Washer/dryer Lead Out To The Attached 1 Car Garage. Sliders From The Kitchen Lead Out To A Patio Area Where You Can Enjoy Lovely Summer Evenings.upstairs There's Two Very Generous Bedrooms With 2 Updated Full Baths & A Versatile Loft Area That Can Be Used As Work From Home Space Or A Family Room.loft Comes With Pull Down Screens To Convert To A Private 3rd Bedroom.both Bedrooms Have Sliders Leading To Private Balconies. Finished Basement That Is Being Used As A Den/office Is Additional Living Space.new Smart Switches, Recessed Lights,ceiling Fans, Updated Hvac & Updated Water Heater Add To The List Of Upgrades. The Community Is Located Close To Shopping, Highways, Rwj Hospital, Rutgers & Princeton Universities. Amenities Include An Outdoor Pool, Totlot/playground, Tennis Courts. Book Your Appointments Asap As This Will Not Last!
Rooms Sizes
Kitchen:
n/a
Dining Room:
n/a
Living Room:
n/a
Family Room:
n/a
Den:
n/a
Bedroom 1:
n/a
Bedroom 2:
n/a
Bedroom 3:
n/a
Bedroom 4:
n/a
Room Levels
Basement:
Den, Utility Room
Ground:
n/a
Level 1:
DiningRm,GarEnter,Kitchen,Laundry,LivingRm,PowderRm
Level 2:
2 Bedrooms, Bath Main, Bath(s) Other, Loft
Level 3:
n/a
Level Other:
n/a
Room Features
Kitchen:
Center Island, Eat-In Kitchen, Pantry
Dining Room:
Formal Dining Room
Master Bedroom:
n/a
Bath:
n/a
Interior Features
Square Foot:
1,784
Year Renovated:
n/a
Basement:
Yes - Finished
Full Baths:
2
Half Baths:
1
Appliances:
Dishwasher, Dryer, Microwave Oven, Range/Oven-Gas, Refrigerator, Washer
Flooring:
Carpeting, Tile, Wood
Fireplaces:
1
Fireplace:
Wood Burning
Interior:
Blinds,CeilCath,CeilHigh,Shades,Skylight,TubShowr
Exterior Features
Garage Space:
1-Car
Garage:
Attached Garage
Driveway:
Assigned
Roof:
Asphalt Shingle
Exterior:
Composition Siding
Swimming Pool:
Yes
Pool:
Association Pool
Utilities
Heating System:
Forced Hot Air
Heating Source:
Electric, Gas-Natural
Cooling:
Central Air
Water Heater:
Gas
Water:
Public Water
Sewer:
Public Sewer
Services:
n/a
Lot Features
Acres:
0.00
Lot Dimensions:
n/a
Lot Features:
n/a
School Information
Elementary:
n/a
Middle:
n/a
High School:
n/a
Community Information
County:
Somerset
Town:
Franklin Twp.
Neighborhood:
Whitehall Manor
Application Fee:
n/a
Association Fee:
$300 - Monthly
Fee Includes:
Maintenance-Common Area, Maintenance-Exterior, Snow Removal, Trash Collection
Amenities:
Playground, Pool-Outdoor, Tennis Courts
Pets:
Yes
Financial Considerations
List Price:
$469,900
Tax Amount:
$6,867
Land Assessment:
$175,000
Build. Assessment:
$223,000
Total Assessment:
$398,000
Tax Rate:
1.87
Tax Year:
2023
Ownership Type:
Condominium
Listing Information
MLS ID:
3919945
List Date:
08-18-2024
Days On Market:
29
Listing Broker:
BH & G REAL ESTATE MATURO
Listing Agent:
Sonia Lal Banota















































Request More Information
Shawn and Diane Fox
RE/MAX American Dream
3108 Route 10 West
Denville, NJ 07834
Call: (973) 277-7853
Web: FoxHomeHunter.com

