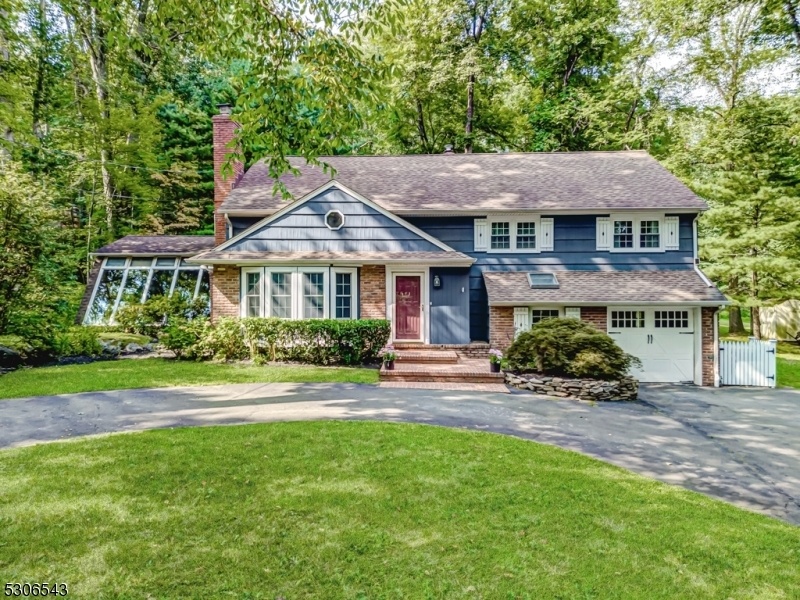62 Tuttle Rd
Watchung Boro, NJ 07069










































Price: $899,000
GSMLS: 3919817Type: Single Family
Style: Split Level
Beds: 4
Baths: 3 Full & 1 Half
Garage: 1-Car
Year Built: 1954
Acres: 1.50
Property Tax: $13,633
Description
Welcome Home! This Spacious Custom Split-colonial Offers 4 Bedrooms, 3.5 Bathrooms And Is Set On A Stunning & Private 1.5 Acre Lot That Offers Privacy And Plenty Of Yard Space. Pulling Into The Circle Driveway You Will Immediately Notice The Charm Of This Home And The Beautiful Setting. Entering The Home You'll Come Into The Elongated Foyer That Will Take You Into The Large Living Room With Hardwood Floors And Highlighted By The Wood Burning Fireplace Or Head Back Toward The Updated Kitchen Featuring Breakfast Bar, Granite Countertops, Newer Stainless Steel Appliances And Large Window Overlooking Your Huge Private Backyard! From The Kitchen You Can Head Into The Formal Dining Room And Then Step Down To The Large Family Room Featuring A Wood Burning Stove, Vaulted Ceilings, Custom Windows & Wood Finish That Creates A Warmth To The Home And Great Flow For Entertaining! The Second Floor Features 3 Large Bedrooms Including One With En-suite, One With Custom Bunk Style Bed And A Full Main Bathroom. The 3rd Floor Is Your Large Primary Bedroom With Open Walk In Closet & Full Bathroom. This Home Also Has A Huge Walk Up Attic Great For Easy Access To Seasonal Items Or Finish It Off For More Living Space! The Versatile Ground Floor Level Provides Access To The Garage And Boasts 2 Large Rooms Plus A 1/2 Bath That Can Easily Be Converted To A Full If Needed! Blue Ribbon Schools, Excellent Location Close To Route 78, 22, 287 And Only 40 Minutes To City! An Amazing Value, Must See Home!
Rooms Sizes
Kitchen:
13x12 First
Dining Room:
14x12 First
Living Room:
19x15 First
Family Room:
18x15 First
Den:
n/a
Bedroom 1:
22x13 Third
Bedroom 2:
15x10 Second
Bedroom 3:
13x12 Second
Bedroom 4:
13x10 Second
Room Levels
Basement:
Storage Room
Ground:
BathOthr,GarEnter,Laundry,RecRoom
Level 1:
Dining Room, Family Room, Foyer, Kitchen, Living Room
Level 2:
3Bedroom,BathMain,BathOthr,SeeRem
Level 3:
1 Bedroom, Attic, Bath(s) Other
Level Other:
n/a
Room Features
Kitchen:
Breakfast Bar, Separate Dining Area
Dining Room:
Formal Dining Room
Master Bedroom:
Full Bath, Walk-In Closet
Bath:
Stall Shower
Interior Features
Square Foot:
n/a
Year Renovated:
n/a
Basement:
Yes - Bilco-Style Door, Unfinished
Full Baths:
3
Half Baths:
1
Appliances:
Dishwasher, Dryer, Microwave Oven, Range/Oven-Gas, Refrigerator, Washer
Flooring:
Carpeting, Laminate, Tile, Wood
Fireplaces:
2
Fireplace:
Family Room, Living Room, Wood Stove-Freestanding
Interior:
Skylight,StallShw,TubShowr,WlkInCls
Exterior Features
Garage Space:
1-Car
Garage:
Attached,InEntrnc
Driveway:
Blacktop, Circular
Roof:
Asphalt Shingle
Exterior:
Brick, Wood
Swimming Pool:
No
Pool:
n/a
Utilities
Heating System:
1 Unit, Baseboard - Hotwater, Multi-Zone
Heating Source:
Gas-Natural
Cooling:
1 Unit, Ceiling Fan, Central Air
Water Heater:
Gas
Water:
Public Water
Sewer:
Public Sewer
Services:
Cable TV Available, Fiber Optic Available, Garbage Extra Charge
Lot Features
Acres:
1.50
Lot Dimensions:
n/a
Lot Features:
Cul-De-Sac, Level Lot, Open Lot, Wooded Lot
School Information
Elementary:
BAYBERRY
Middle:
VALLY VIEW
High School:
WATCHUNG
Community Information
County:
Somerset
Town:
Watchung Boro
Neighborhood:
n/a
Application Fee:
n/a
Association Fee:
n/a
Fee Includes:
n/a
Amenities:
n/a
Pets:
Yes
Financial Considerations
List Price:
$899,000
Tax Amount:
$13,633
Land Assessment:
$370,500
Build. Assessment:
$339,200
Total Assessment:
$709,700
Tax Rate:
2.04
Tax Year:
2023
Ownership Type:
Fee Simple
Listing Information
MLS ID:
3919817
List Date:
08-20-2024
Days On Market:
34
Listing Broker:
KELLER WILLIAMS TOWNE SQUARE REAL
Listing Agent:
Alexander Petrone










































Request More Information
Shawn and Diane Fox
RE/MAX American Dream
3108 Route 10 West
Denville, NJ 07834
Call: (973) 277-7853
Web: FoxHomeHunter.com

