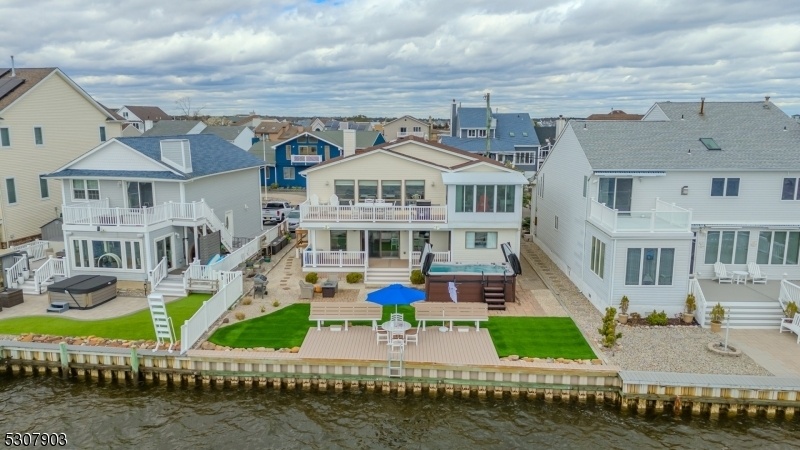63 Rochester Dr
Brick Twp, NJ 08723










































Price: $1,299,000
GSMLS: 3919679Type: Single Family
Style: Custom Home
Beds: 4
Baths: 2 Full
Garage: 1-Car
Year Built: 1983
Acres: 0.12
Property Tax: $14,634
Description
Discover The Pinnacle Of Bayfront Luxury Living With This Exquisite 4-bedroom, 2-bathroom Oasis. Nestled Along The Serene Shores Of Barnegat Bay, This Home Offers Panoramic Water Views That Will Take Your Breath Away. Step Inside To A Chef's Kitchen, Fully Renovated In 2022 With Top-of-the-line Appliances And Custom Cabinetry. Whether You're Whipping Up A Gourmet Meal Or Entertaining Guests, The Kitchen's Large Island And Seamless Flow To The Deck Make It Perfect For Any Occasion. Enjoy Al Fresco Dining Or Morning Coffee On One Of Two Expansive Decks, Both Offering Stunning Views Of The Bay. The Spacious Family Room, With Its Own Private Deck, Provides A Peaceful Retreat Where You Can Relax And Unwind While Gazing At The Tranquil Waters. Two Spa-like Bathrooms Feature Luxurious Finishes, Offering A Retreat-like Experience After A Day On The Water. Outside, The Property Is Designed For Ultimate Enjoyment. A New Bulkhead Adds Durability And Peace Of Mind, While The Swim Spa Offers Year-round Relaxation, Whether You're Cooling Off On A Hot Summer Day Or Soaking Under The Stars On A Crisp Night. Riparian Granted Rights And Sought-after Southern Exposure Ensure Endless Sun And Serene Views, Making Every Day Feel Like A Vacation.this Is More Than A Home; It's A Lifestyle Of Luxury, Comfort, And Unparalleled Beauty. Don't Miss Your Chance To Own This Bayfront Paradise!
Rooms Sizes
Kitchen:
Second
Dining Room:
Second
Living Room:
Second
Family Room:
First
Den:
n/a
Bedroom 1:
Second
Bedroom 2:
Second
Bedroom 3:
First
Bedroom 4:
First
Room Levels
Basement:
n/a
Ground:
n/a
Level 1:
2Bedroom,BathOthr,Vestibul,FamilyRm,GarEnter,Kitchen,Walkout
Level 2:
2Bedroom,BathMain,DiningRm,Kitchen,LivingRm,Walkout
Level 3:
n/a
Level Other:
n/a
Room Features
Kitchen:
Center Island, Eat-In Kitchen, Second Kitchen
Dining Room:
Living/Dining Combo
Master Bedroom:
Full Bath, Walk-In Closet
Bath:
Stall Shower
Interior Features
Square Foot:
2,753
Year Renovated:
2020
Basement:
No - Crawl Space
Full Baths:
2
Half Baths:
0
Appliances:
Carbon Monoxide Detector, Dishwasher, Dryer, Kitchen Exhaust Fan, Range/Oven-Gas, Refrigerator, Washer, Wine Refrigerator
Flooring:
Laminate, Tile, Wood
Fireplaces:
No
Fireplace:
n/a
Interior:
Bidet,CODetect,Skylight,SmokeDet,WndwTret
Exterior Features
Garage Space:
1-Car
Garage:
InEntrnc
Driveway:
2 Car Width, Blacktop
Roof:
Asphalt Shingle
Exterior:
Stone, Vinyl Siding
Swimming Pool:
Yes
Pool:
Above Ground, Heated
Utilities
Heating System:
1 Unit, Heat Pump
Heating Source:
Gas-Natural
Cooling:
2 Units
Water Heater:
From Furnace
Water:
Public Water
Sewer:
Public Sewer
Services:
n/a
Lot Features
Acres:
0.12
Lot Dimensions:
n/a
Lot Features:
Waterfront
School Information
Elementary:
n/a
Middle:
n/a
High School:
n/a
Community Information
County:
Ocean
Town:
Brick Twp.
Neighborhood:
Seawood Harbor
Application Fee:
n/a
Association Fee:
n/a
Fee Includes:
n/a
Amenities:
n/a
Pets:
n/a
Financial Considerations
List Price:
$1,299,000
Tax Amount:
$14,634
Land Assessment:
$400,000
Build. Assessment:
$196,100
Total Assessment:
$596,100
Tax Rate:
2.41
Tax Year:
2023
Ownership Type:
Fee Simple
Listing Information
MLS ID:
3919679
List Date:
08-20-2024
Days On Market:
32
Listing Broker:
KELLER WILLIAMS PROSPERITY REALTY
Listing Agent:
Julia Gaffney










































Request More Information
Shawn and Diane Fox
RE/MAX American Dream
3108 Route 10 West
Denville, NJ 07834
Call: (973) 277-7853
Web: FoxHomeHunter.com

