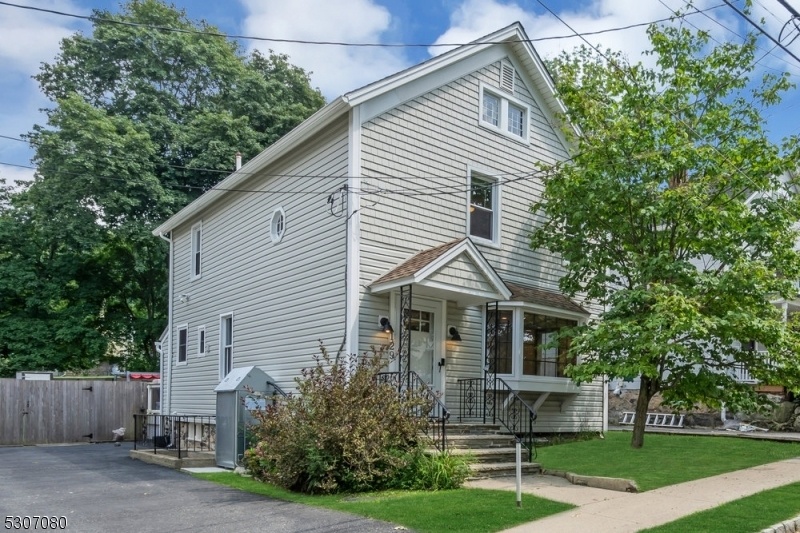129 Main St
Stanhope Boro, NJ 07874



































Price: $400,000
GSMLS: 3919480Type: Single Family
Style: Colonial
Beds: 3
Baths: 1 Full & 1 Half
Garage: No
Year Built: Unknown
Acres: 0.20
Property Tax: $6,938
Description
Welcome To This Beautifully Updated 3 Bed, 1 1/2-bath Colonial Home That Combines Classic Charm With Modern Comforts. The Main Level Boasts A Blend Of Stunning Hardwood & Brand New Vinyl Flooring Along With Some Original Wood Mouldings. Stepping Into The Oversized Living Room You Can Feel The Love And Care The Owners Have For This Home. Bathed In Natural Light From A Large Bay Window & Bonus Garden Window This Space Is Perfect For Relaxation Or Entertaining. The Heart Of The Home Is The Updated Kitchen, Featuring Solid Oak Cabinets, Quartz Countertops, And 4-year-old Stainless Steel Appliances, Complete With A Convenient Breakfast Bar For Casual Dining Which Leads You To The Bonus Office Area That Opens Through Sliders To Your Trex Deck, Providing A Seamless Transition To The Outdoors. The Deck Overlooks A Flat, Oversized, Fully Fenced Backyard, Complete With Two Storage Sheds Ideal For Gatherings. Upstairs, You'll Find A Fully Updated Bath & Three Bedrooms, Each With Cedar Closets And New Carpet. Additional Features Include Pull Down Access To The Attic Which Has 2 Additional Closets And Flooring, A Full Unfinished Walkout Basement With Laundry. Recent Upgrades Include A New Fence, A 200-amp Electric Panel, Central Air Upstairs & Mini-splits Downstairs, An Oil Tank And Water Tank, All Installed Within The Last 4 Years. This Home Is Conveniently Located Close To Public Transportation, Major Hwys, Shopping, Parks, And Super Markets! There Is Nothing To Do But Move Right In!
Rooms Sizes
Kitchen:
11x15 First
Dining Room:
6x6 First
Living Room:
14x20 First
Family Room:
n/a
Den:
17x6 First
Bedroom 1:
12x15 Second
Bedroom 2:
11x11 Second
Bedroom 3:
11x8 Second
Bedroom 4:
28x17 Basement
Room Levels
Basement:
n/a
Ground:
n/a
Level 1:
n/a
Level 2:
n/a
Level 3:
n/a
Level Other:
n/a
Room Features
Kitchen:
Breakfast Bar, Not Eat-In Kitchen
Dining Room:
Living/Dining Combo
Master Bedroom:
n/a
Bath:
n/a
Interior Features
Square Foot:
n/a
Year Renovated:
n/a
Basement:
Yes - Full, Unfinished, Walkout
Full Baths:
1
Half Baths:
1
Appliances:
Cooktop - Electric, Dishwasher, Dryer, Refrigerator, Wall Oven(s) - Electric, Washer
Flooring:
Carpeting, Laminate, Wood
Fireplaces:
No
Fireplace:
n/a
Interior:
Cedar Closets
Exterior Features
Garage Space:
No
Garage:
n/a
Driveway:
1 Car Width
Roof:
Asphalt Shingle
Exterior:
Vinyl Siding
Swimming Pool:
n/a
Pool:
n/a
Utilities
Heating System:
1 Unit, Baseboard - Hotwater, Radiators - Hot Water
Heating Source:
OilAbOut
Cooling:
3 Units, Central Air, Ductless Split AC
Water Heater:
From Furnace
Water:
Public Water
Sewer:
Public Sewer
Services:
n/a
Lot Features
Acres:
0.20
Lot Dimensions:
50X176
Lot Features:
n/a
School Information
Elementary:
n/a
Middle:
n/a
High School:
LENAPE VLY
Community Information
County:
Sussex
Town:
Stanhope Boro
Neighborhood:
n/a
Application Fee:
n/a
Association Fee:
n/a
Fee Includes:
n/a
Amenities:
n/a
Pets:
n/a
Financial Considerations
List Price:
$400,000
Tax Amount:
$6,938
Land Assessment:
$54,000
Build. Assessment:
$102,800
Total Assessment:
$156,800
Tax Rate:
4.43
Tax Year:
2023
Ownership Type:
Fee Simple
Listing Information
MLS ID:
3919480
List Date:
08-19-2024
Days On Market:
28
Listing Broker:
ADDISON REAL ESTATE
Listing Agent:
Kellene Addison



































Request More Information
Shawn and Diane Fox
RE/MAX American Dream
3108 Route 10 West
Denville, NJ 07834
Call: (973) 277-7853
Web: FoxHomeHunter.com

