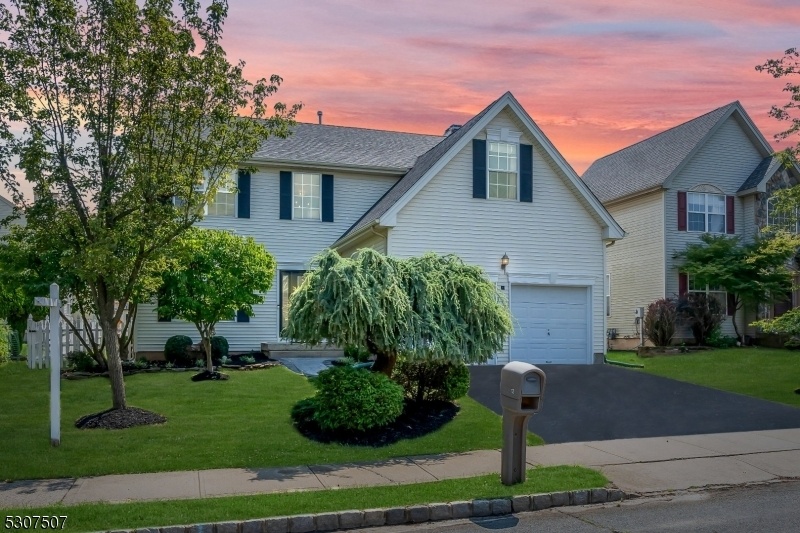12 Schaal St
Bridgewater Twp, NJ 08807


















































Price: $889,000
GSMLS: 3919381Type: Single Family
Style: Colonial
Beds: 4
Baths: 2 Full & 1 Half
Garage: 2-Car
Year Built: 1999
Acres: 0.14
Property Tax: $12,860
Description
Welcome To Your Dream Home! Nestled In A Quiet Cul-de-sac In The Sought-after Milltown School Community Of Bridgewater, This Stunning Residence Blends Modern Amenities With Classic Charm. Enter Into A Two-story Foyer Leading To An Open-concept Living Space. Meticulously Maintained Hw Floors And Tasteful Trim Work Create A Warm, Elegant Ambiance Throughout The Living And Dining Areas. The Kitchen Features Upgraded Stainless Appliances, Granite Countertops, And 42-inch Cabinetry. The Sunlit Breakfast Nook With A Charming Bay Window Offers A Delightful Space To Start Each Day. Adjacent, The Family Room Opens To A Large Deck And A Private, Fenced Backyard With A Big Shed. A Convenient Laundry Room Next To The 2-car Garage And An Updated Powder Room Complete The First Level. The Second Level Features The Same Gleaming Hw Floors And A New Hallway Bathroom. Four Spacious Bedrooms Provide Ample Space. The Master Suite Is A Retreat With Three Closets (including A Walk-in), A Vaulted Ceiling, An Updated Full Bath With A New Vanity & Toilet, A Garden Tub, A Stall Shower, And A Versatile Sitting Room Or Office. The Basement, With 9-foot-high Ceilings, Offers Endless Possibilities Whether A Recreational Room, Home Gym, Or Storage Space, This Area Can Be Customized To Suit Your Needs. This Beautiful Home Also Boasts A 2019 Roof, 2024 Professional Landscaping, And Freshly Painted Interior And Exterior. Schedule Your Appointment Today And Start Envisioning Your Future In This Dream Home!
Rooms Sizes
Kitchen:
11x18 First
Dining Room:
12x12 First
Living Room:
12x15 First
Family Room:
17x17
Den:
10x16 Second
Bedroom 1:
19x13 Second
Bedroom 2:
13x10 Second
Bedroom 3:
12x11 Second
Bedroom 4:
14x12 Second
Room Levels
Basement:
n/a
Ground:
n/a
Level 1:
DiningRm,FamilyRm,Foyer,GarEnter,Kitchen,Laundry,LivingRm,OutEntrn,PowderRm
Level 2:
4+Bedrms,BathMain,BathOthr,Foyer,SittngRm
Level 3:
n/a
Level Other:
n/a
Room Features
Kitchen:
Center Island, Eat-In Kitchen, Separate Dining Area
Dining Room:
Formal Dining Room
Master Bedroom:
Full Bath, Sitting Room, Walk-In Closet
Bath:
Stall Shower And Tub
Interior Features
Square Foot:
n/a
Year Renovated:
n/a
Basement:
Yes - Full, Unfinished
Full Baths:
2
Half Baths:
1
Appliances:
Dishwasher, Dryer, Microwave Oven, Range/Oven-Gas, Refrigerator, Self Cleaning Oven, Washer
Flooring:
Tile, Wood
Fireplaces:
1
Fireplace:
Family Room, Wood Burning
Interior:
Blinds,CODetect,Drapes,FireExtg,CeilHigh,SmokeDet,StallTub,WlkInCls
Exterior Features
Garage Space:
2-Car
Garage:
Attached Garage, Finished Garage, Loft Storage
Driveway:
Blacktop, Driveway-Exclusive, On-Street Parking
Roof:
Asphalt Shingle
Exterior:
Vinyl Siding
Swimming Pool:
No
Pool:
n/a
Utilities
Heating System:
2 Units, Forced Hot Air
Heating Source:
Gas-Natural
Cooling:
2 Units, Central Air
Water Heater:
Gas
Water:
Public Water
Sewer:
Public Sewer
Services:
n/a
Lot Features
Acres:
0.14
Lot Dimensions:
n/a
Lot Features:
Cul-De-Sac, Level Lot
School Information
Elementary:
MILLTOWN
Middle:
EISENHOWER
High School:
BRIDG-RAR
Community Information
County:
Somerset
Town:
Bridgewater Twp.
Neighborhood:
Glen Eyre
Application Fee:
n/a
Association Fee:
n/a
Fee Includes:
n/a
Amenities:
n/a
Pets:
n/a
Financial Considerations
List Price:
$889,000
Tax Amount:
$12,860
Land Assessment:
$286,900
Build. Assessment:
$418,600
Total Assessment:
$705,500
Tax Rate:
1.96
Tax Year:
2023
Ownership Type:
Fee Simple
Listing Information
MLS ID:
3919381
List Date:
08-17-2024
Days On Market:
30
Listing Broker:
COLDWELL BANKER REALTY
Listing Agent:
Henry Wang


















































Request More Information
Shawn and Diane Fox
RE/MAX American Dream
3108 Route 10 West
Denville, NJ 07834
Call: (973) 277-7853
Web: FoxHomeHunter.com

