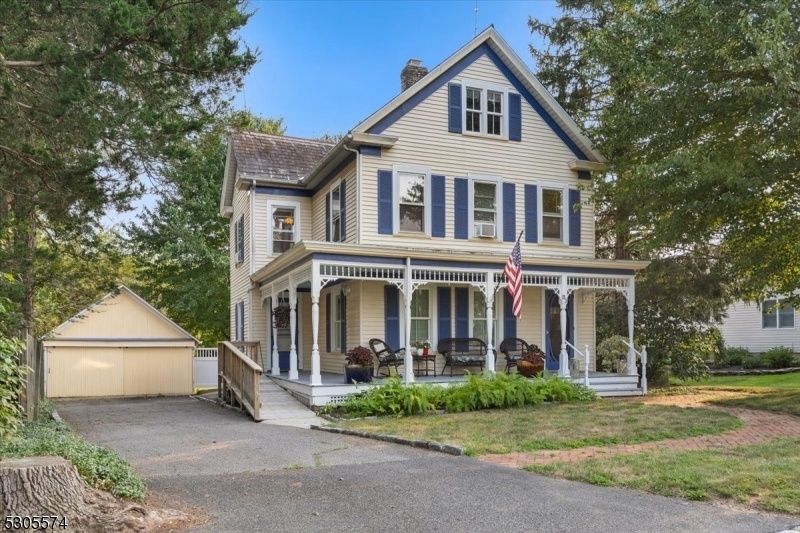83 Brunswick Avenue
Lebanon Boro, NJ 08833































Price: $600,000
GSMLS: 3919362Type: Single Family
Style: Colonial
Beds: 3
Baths: 2 Full
Garage: 2-Car
Year Built: 1889
Acres: 0.25
Property Tax: $8,652
Description
Nestled In The Heart Of The Picturesque Town Of Lebanon Boro, This Stunning Colonial Vintage Home Invites You To Experience Its Timeless Elegance. A Warm, Welcoming Wrap-around Porch Greets You As You Arrive. Upon Entering, You'll Be Captivated By The Beautiful Wood Floors And Original Crown Moldings That Highlight The Home's Classic Charm. The Spacious Rooms Are Enhanced By An Updated Kitchen Featuring Quartz Countertops, Top-of-the-line Appliances, And Delightful Breakfast Nook With A Bay Window. The Living Room Offers Built-in Bookcases, Perfect For Displaying Your Favorite Reads. Adjacent To The Kitchen Is A European-style Bath With A Heated Tile Floor, Adding A Touch Of Luxury. The Kitchen Seamlessly Flows Into A Private Backyard Oasis With A Porch, Patio, And Detached Two-car Garage With Ample Storage. A Charming Wood Picket Fence Encloses The Yard, Creating A Perfect Setting For Relaxation And Entertaining. Upstairs, The Home Continues To Impress With Pumpkin Pine Floors, Three Generously Sized Bedrooms, A Small Office, And Full Bathroom Featuring A Tile Floor, Stall Shower, And Separate Bathtub. The Walk-up Attic Offers Potential For Additional Living Space. Additional Features Include Hot Water Baseboard Heat, A Flagstone Foundation, And Slate Roof. The Property Has Public Water And Sewer Services. Located Just A Stone's Throw From Round Valley Reservoir, This Home Provides Ample Opportunities For Outdoor Recreation, Including Kayaking, Hiking, And Horseback Riding.
Rooms Sizes
Kitchen:
15x14 First
Dining Room:
14x13 First
Living Room:
14x14 First
Family Room:
n/a
Den:
n/a
Bedroom 1:
12x14 Second
Bedroom 2:
9x14 Second
Bedroom 3:
10x8 Second
Bedroom 4:
n/a
Room Levels
Basement:
Laundry Room, Storage Room, Walkout
Ground:
n/a
Level 1:
Bath Main, Dining Room, Kitchen, Living Room, Pantry, Porch
Level 2:
3 Bedrooms, Bath Main, Office
Level 3:
Attic
Level Other:
n/a
Room Features
Kitchen:
Center Island, Eat-In Kitchen
Dining Room:
Formal Dining Room
Master Bedroom:
n/a
Bath:
n/a
Interior Features
Square Foot:
n/a
Year Renovated:
n/a
Basement:
Yes - Bilco-Style Door, Unfinished
Full Baths:
2
Half Baths:
0
Appliances:
Carbon Monoxide Detector, Dishwasher, Dryer, Range/Oven-Gas, Refrigerator, Self Cleaning Oven, Washer
Flooring:
Tile, Wood
Fireplaces:
No
Fireplace:
n/a
Interior:
CODetect,FireExtg,CeilHigh,Shades,SmokeDet,StallShw,TubOnly,WndwTret
Exterior Features
Garage Space:
2-Car
Garage:
Detached Garage
Driveway:
1 Car Width, Blacktop
Roof:
Slate
Exterior:
Vinyl Siding
Swimming Pool:
n/a
Pool:
n/a
Utilities
Heating System:
1 Unit, Radiators - Hot Water
Heating Source:
Gas-Natural
Cooling:
Window A/C(s)
Water Heater:
n/a
Water:
Public Water
Sewer:
Public Sewer
Services:
Cable TV Available
Lot Features
Acres:
0.25
Lot Dimensions:
n/a
Lot Features:
n/a
School Information
Elementary:
LEBANON
Middle:
CLINTON MS
High School:
N.HUNTERDN
Community Information
County:
Hunterdon
Town:
Lebanon Boro
Neighborhood:
n/a
Application Fee:
n/a
Association Fee:
n/a
Fee Includes:
n/a
Amenities:
n/a
Pets:
Yes
Financial Considerations
List Price:
$600,000
Tax Amount:
$8,652
Land Assessment:
$146,800
Build. Assessment:
$189,200
Total Assessment:
$336,000
Tax Rate:
2.58
Tax Year:
2023
Ownership Type:
Fee Simple
Listing Information
MLS ID:
3919362
List Date:
08-17-2024
Days On Market:
96
Listing Broker:
COLDWELL BANKER REALTY
Listing Agent:
Constance A. Kingston































Request More Information
Shawn and Diane Fox
RE/MAX American Dream
3108 Route 10 West
Denville, NJ 07834
Call: (973) 277-7853
Web: FoxHomeHunter.com

