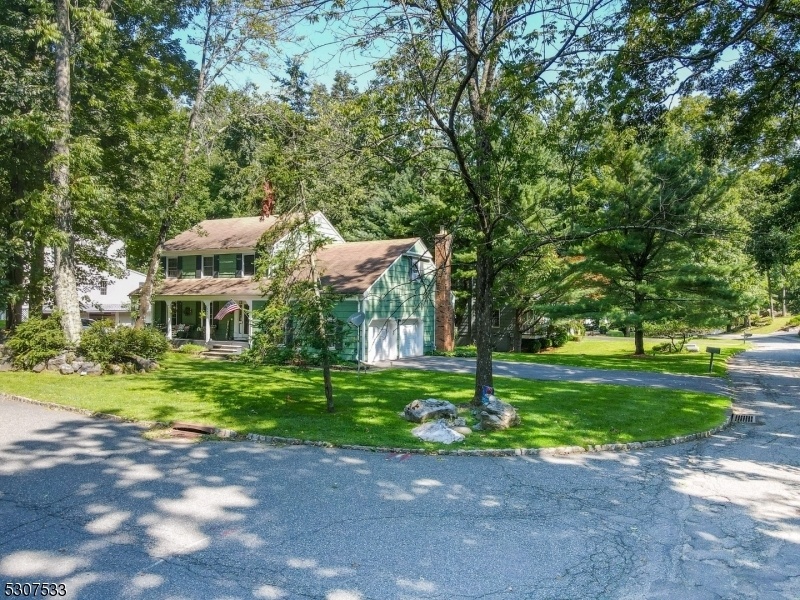1 Whippoorwill Ln
Sparta Twp, NJ 07871










































Price: $560,000
GSMLS: 3919344Type: Single Family
Style: Colonial
Beds: 4
Baths: 2 Full & 1 Half
Garage: 2-Car
Year Built: 1977
Acres: 0.27
Property Tax: $11,510
Description
Step Into This Beautiful Colonial Home Located In The Prestigious Lake Mohawk Community. Upon Entrance Is The Inviting & Open Front Porch, Perfect For Savoring Morning Coffee. Entertain Guests In The Spacious Living Room, Complete With A Cozy Wood-burning Fireplace. The Kitchen Features Granite Countertops & Ss Appliances, Offering Function & Charm. For More Formal Gatherings, A Separate Dining Room Provides An Elegant Setting For Special Occasions & Holiday Feasts. With Four Bedrooms, Including A Master Suite, & Two & A Half Baths, There's Plenty Of Room For Everyone To Spread Out & Relax. Enjoy The Peaceful Ambiance Of The Back Deck, Or Soak Up The Sunshine At The Nearby Sleepy Lagoon Beach, Only A Short Walk Away. This Home Offers Many Upgrades Such As A New Furnace, Natural Gas Hookup, & Water Heater As Well As Freshly Painted Exterior & Interior In Many Rooms. This Home Offers So Much More Than Just A House- It Opens The Door To The Luxurious Lake Lifestyle That Lake Mohawk Has To Offer, With Endless Opportunities For Outdoor Recreation & Relaxation. As Part Of The Coveted Lake Mohawk Community, Residents Enjoy Access To Beaches, Boating, Fishing, Dining, Golf Course, Yacht Club, & So Much More. Located Minutes Away From The Charming Downtown White Deer Plaza, Renowned For Its Picturesque Boardwalk Tracing The Tranquil Lake, Along With An Array Of Shops And Restaurants, It Provides The Perfect Backdrop For Enjoying Leisurely Afternoons & Creating Lasting Memories.
Rooms Sizes
Kitchen:
First
Dining Room:
First
Living Room:
First
Family Room:
First
Den:
n/a
Bedroom 1:
Second
Bedroom 2:
Second
Bedroom 3:
Second
Bedroom 4:
Second
Room Levels
Basement:
n/a
Ground:
n/a
Level 1:
DiningRm,FamilyRm,Kitchen,LivingRm,Toilet
Level 2:
4 Or More Bedrooms, Bath Main, Bath(s) Other
Level 3:
n/a
Level Other:
n/a
Room Features
Kitchen:
Eat-In Kitchen
Dining Room:
Formal Dining Room
Master Bedroom:
Full Bath
Bath:
n/a
Interior Features
Square Foot:
2,574
Year Renovated:
n/a
Basement:
Yes - Unfinished
Full Baths:
2
Half Baths:
1
Appliances:
Carbon Monoxide Detector, Dishwasher, Dryer, Refrigerator, Wall Oven(s) - Electric, Washer
Flooring:
Carpeting, Tile, Wood
Fireplaces:
1
Fireplace:
Family Room, Wood Burning
Interior:
n/a
Exterior Features
Garage Space:
2-Car
Garage:
Attached Garage
Driveway:
Blacktop, Driveway-Exclusive
Roof:
Asphalt Shingle
Exterior:
CedarSid
Swimming Pool:
No
Pool:
n/a
Utilities
Heating System:
Baseboard - Hotwater
Heating Source:
Gas-Natural
Cooling:
None
Water Heater:
n/a
Water:
Public Water
Sewer:
Private
Services:
n/a
Lot Features
Acres:
0.27
Lot Dimensions:
105X110 LMCC
Lot Features:
Corner, Open Lot, Private Road
School Information
Elementary:
n/a
Middle:
n/a
High School:
n/a
Community Information
County:
Sussex
Town:
Sparta Twp.
Neighborhood:
Lake Mohawk
Application Fee:
$6,500
Association Fee:
$2,600 - Annually
Fee Includes:
n/a
Amenities:
Boats - Gas Powered Allowed, Club House, Lake Privileges, Playground, Pool-Outdoor, Tennis Courts
Pets:
Yes
Financial Considerations
List Price:
$560,000
Tax Amount:
$11,510
Land Assessment:
$135,800
Build. Assessment:
$194,400
Total Assessment:
$330,200
Tax Rate:
3.49
Tax Year:
2023
Ownership Type:
Fee Simple
Listing Information
MLS ID:
3919344
List Date:
08-17-2024
Days On Market:
38
Listing Broker:
CLEARVIEW REALTY
Listing Agent:
Caitlin D. Schlaffer










































Request More Information
Shawn and Diane Fox
RE/MAX American Dream
3108 Route 10 West
Denville, NJ 07834
Call: (973) 277-7853
Web: FoxHomeHunter.com

