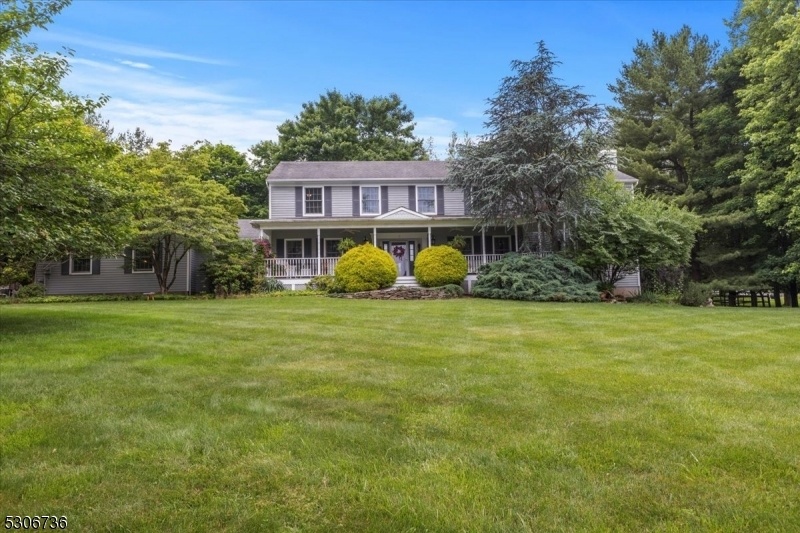3 Witherspoon St
Readington Twp, NJ 08889































Price: $800,000
GSMLS: 3919004Type: Single Family
Style: Colonial
Beds: 4
Baths: 2 Full & 1 Half
Garage: 2-Car
Year Built: 1982
Acres: 2.26
Property Tax: $18,653
Description
Newly Improved Price! Introducing This Four-bedroom, Two-and-a-half-bathroom Colonial Home, Ideally Situated In The Heart Of Readington Township. This Unique Property Blends Comfort, Style, And Entertainment, Offering A Remarkable Opportunity To Personalize And Enhance Your Dream Living Space With A Few Updates And Some Tlc. The Standout Feature Is The Separate Pool House, An Entertainer's Delight With Two Levels Of Luxury. Enjoy Heated Floors, Baseboard Heat, Air Conditioning, A Private Sauna, And A Surround Sound System. The Wrap-around Porch Overlooking The Pool, Outdoor Tv, And Hot Tub Add To The Allure, Providing Year-round Relaxation. The Main Residence Welcomes You With Another Spacious Front Porch And An Inviting Interior Layout Perfect For Both Intimate Gatherings And Large-scale Events. Highlights Include Two Gas Fireplaces, Formal Dining Room, Kitchen With A Center Island, Den, And A Convenient Powder Room. Upstairs, Find Three Bedrooms And A Shared Full Bathroom, Along With A Luxurious Primary Suite Featuring High Ceilings, Three Walk-in Closets, An Office Space, And An Full Bathroom. The Partially Finished Basement Adds Valuable Space, Including An Additional Office, Utility Room, And Several Storage Closets. Additional Features Include A Whole-house Generac Generator, Two-car Garage, Multi-zone Heating And Cooling, And Multiple Storage Sheds. This Property Offers Unparalleled Potential And Comfort In A Sought-after Location.
Rooms Sizes
Kitchen:
First
Dining Room:
First
Living Room:
First
Family Room:
First
Den:
First
Bedroom 1:
Second
Bedroom 2:
Second
Bedroom 3:
Second
Bedroom 4:
Second
Room Levels
Basement:
Rec Room, Utility Room
Ground:
n/a
Level 1:
Den,DiningRm,FamilyRm,GarEnter,Kitchen,Laundry,LivingRm,PowderRm
Level 2:
4 Or More Bedrooms, Bath Main, Bath(s) Other, Office
Level 3:
n/a
Level Other:
n/a
Room Features
Kitchen:
Center Island, Eat-In Kitchen
Dining Room:
Formal Dining Room
Master Bedroom:
Dressing Room, Full Bath, Sitting Room, Walk-In Closet
Bath:
Stall Shower
Interior Features
Square Foot:
3,677
Year Renovated:
2007
Basement:
Yes - Finished-Partially, Partial
Full Baths:
2
Half Baths:
1
Appliances:
Carbon Monoxide Detector, Dishwasher, Dryer, Microwave Oven, Range/Oven-Gas, Refrigerator, Self Cleaning Oven, Washer
Flooring:
Carpeting, Tile, Wood
Fireplaces:
2
Fireplace:
Gas Fireplace
Interior:
CODetect,FireExtg,CeilHigh,SecurSys,Skylight,SmokeDet,TubShowr,WlkInCls
Exterior Features
Garage Space:
2-Car
Garage:
Attached,DoorOpnr,Garage,InEntrnc
Driveway:
1 Car Width, 2 Car Width
Roof:
Asphalt Shingle
Exterior:
Vinyl Siding, Wood
Swimming Pool:
Yes
Pool:
In-Ground Pool, Liner
Utilities
Heating System:
2 Units, Forced Hot Air, See Remarks
Heating Source:
Electric, Gas-Natural
Cooling:
2 Units, Ceiling Fan, Central Air, See Remarks
Water Heater:
Gas
Water:
Well
Sewer:
Septic
Services:
n/a
Lot Features
Acres:
2.26
Lot Dimensions:
n/a
Lot Features:
n/a
School Information
Elementary:
n/a
Middle:
n/a
High School:
HUNTCENTRL
Community Information
County:
Hunterdon
Town:
Readington Twp.
Neighborhood:
n/a
Application Fee:
n/a
Association Fee:
n/a
Fee Includes:
n/a
Amenities:
Pool-Outdoor, Sauna
Pets:
Yes
Financial Considerations
List Price:
$800,000
Tax Amount:
$18,653
Land Assessment:
$156,900
Build. Assessment:
$579,800
Total Assessment:
$736,700
Tax Rate:
2.53
Tax Year:
2023
Ownership Type:
Fee Simple
Listing Information
MLS ID:
3919004
List Date:
08-15-2024
Days On Market:
0
Listing Broker:
COLDWELL BANKER REALTY
Listing Agent:
Lauren A Iauruzio































Request More Information
Shawn and Diane Fox
RE/MAX American Dream
3108 Route 10 West
Denville, NJ 07834
Call: (973) 277-7853
Web: FoxHomeHunter.com

