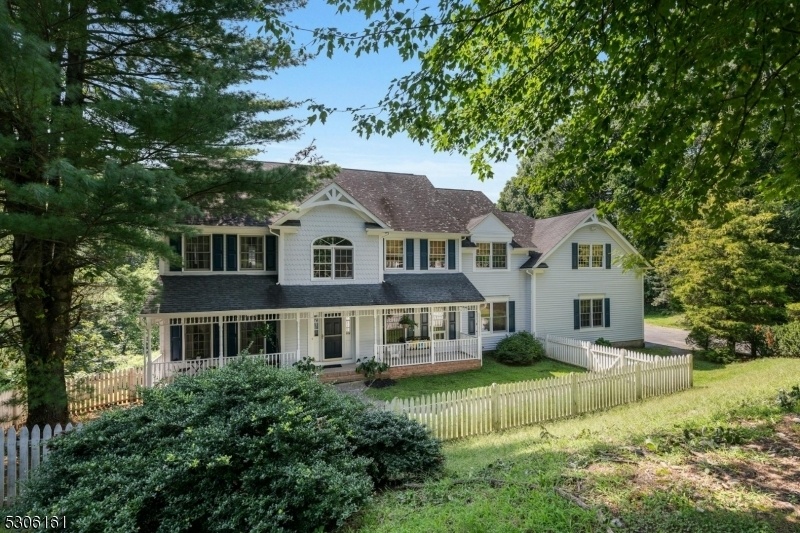5 Neil Ct
Montville Twp, NJ 07082





































Price: $1,295,000
GSMLS: 3918969Type: Single Family
Style: Colonial
Beds: 5
Baths: 4 Full & 1 Half
Garage: 3-Car
Year Built: 1994
Acres: 2.29
Property Tax: $23,382
Description
Welcome To Your Dream Home Nestled In Prestigious Old Lane In The Towaco Section Of Montville! This Expansive Residence, Situated On Over 2 Picturesque Acres At The End Of A Serene Cul-de-sac, Offers A Blend Of Luxury And Comfort As Well As Unrivaled Privacy Within Walking Distance To The Lake Valhalla Club And Community. The Charming Front Porch Invites You Into The 2 Story Foyer. Recently Updated Kitchen Features Center Island, High-end Granite And Appliances. The Primary Bedroom Suite Boasts A Tray Ceiling, Walk In Closet And Newly Remodeled Luxury Bathroom With Walk In Shower, Soaking Tub And Double Sink Vanity. The 5th Bedroom Makes A Perfect In-law/au Pair Suite With Its En Suite Bath, Living Area And Separate Entrance. Full Walk Out Basement With Rec Room, Media Room, Wet Bar And Full Bath Is Ready For Entertaining. House Is Wired For Sound System. 3 Zone Air With Nest Thermosts. Appreciate The Secluded Backyard With Natural Views From The Deck Or Patio. Nearby Towaco Village Has Something For Everyone! Complete With Upscale Steak House, Shopping, Boutiques, Spas And Ice Cream! Enjoy A Short Commute To Nyc As Well As Aaa Rated School System. All Utilities Underground.
Rooms Sizes
Kitchen:
25x15 First
Dining Room:
16x14 First
Living Room:
15x13 First
Family Room:
26x15 First
Den:
16x14 First
Bedroom 1:
21x13 Second
Bedroom 2:
13x11 Second
Bedroom 3:
14x11 Second
Bedroom 4:
13x12 Second
Room Levels
Basement:
BathOthr,GameRoom,Media,Storage,Utility,Walkout
Ground:
n/a
Level 1:
Breakfst,Den,DiningRm,FamilyRm,Foyer,GarEnter,Kitchen,Laundry,LivingRm,MudRoom,Porch,PowderRm
Level 2:
4 Or More Bedrooms, Bath Main, Bath(s) Other, Living Room
Level 3:
Attic
Level Other:
n/a
Room Features
Kitchen:
Center Island, Eat-In Kitchen
Dining Room:
Formal Dining Room
Master Bedroom:
Full Bath, Sitting Room, Walk-In Closet
Bath:
Soaking Tub, Stall Shower
Interior Features
Square Foot:
3,916
Year Renovated:
n/a
Basement:
Yes - Finished, Full, Walkout
Full Baths:
4
Half Baths:
1
Appliances:
Carbon Monoxide Detector, Dishwasher, Dryer, Kitchen Exhaust Fan, Range/Oven-Gas, Refrigerator, Self Cleaning Oven, Washer
Flooring:
Carpeting, Tile, Wood
Fireplaces:
1
Fireplace:
Family Room, Wood Burning
Interior:
BarWet,Blinds,CODetect,FireExtg,CeilHigh,SmokeDet,SoakTub,StallTub,WlkInCls
Exterior Features
Garage Space:
3-Car
Garage:
Attached,Finished,DoorOpnr,InEntrnc
Driveway:
2 Car Width, Blacktop
Roof:
Asphalt Shingle
Exterior:
Wood
Swimming Pool:
No
Pool:
n/a
Utilities
Heating System:
Forced Hot Air, Multi-Zone
Heating Source:
Gas-Natural
Cooling:
Central Air
Water Heater:
n/a
Water:
Public Water
Sewer:
Public Available, See Remarks, Septic
Services:
Cable TV Available, Fiber Optic Available, Garbage Included
Lot Features
Acres:
2.29
Lot Dimensions:
n/a
Lot Features:
Cul-De-Sac, Mountain View
School Information
Elementary:
William Mason Elementary School (K-5)
Middle:
Robert R. Lazar Middle School (6-8)
High School:
Montville Township High School (9-12)
Community Information
County:
Morris
Town:
Montville Twp.
Neighborhood:
Olde Lane
Application Fee:
n/a
Association Fee:
n/a
Fee Includes:
n/a
Amenities:
n/a
Pets:
n/a
Financial Considerations
List Price:
$1,295,000
Tax Amount:
$23,382
Land Assessment:
$382,300
Build. Assessment:
$517,700
Total Assessment:
$900,000
Tax Rate:
2.56
Tax Year:
2023
Ownership Type:
Fee Simple
Listing Information
MLS ID:
3918969
List Date:
08-15-2024
Days On Market:
32
Listing Broker:
RE/MAX NEIGHBORHOOD PROPERTIES
Listing Agent:
Sally E Novak





































Request More Information
Shawn and Diane Fox
RE/MAX American Dream
3108 Route 10 West
Denville, NJ 07834
Call: (973) 277-7853
Web: FoxHomeHunter.com




