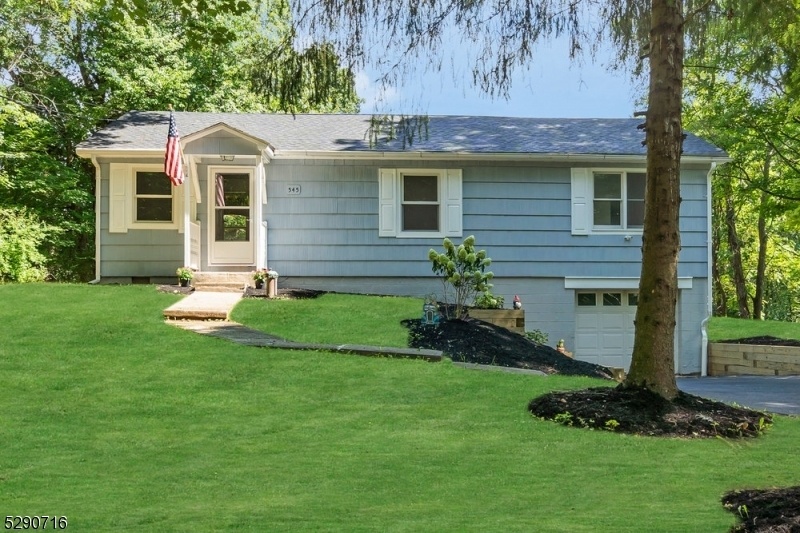545 Kemah Lake Rd
Frankford Twp, NJ 07826








































Price: $375,000
GSMLS: 3918647Type: Single Family
Style: Ranch
Beds: 3
Baths: 1 Full & 1 Half
Garage: 1-Car
Year Built: 1960
Acres: 0.69
Property Tax: $3,796
Description
This Beautifully Renovated Ranch-style Home Is A Perfect Blend Of Modern Updates And Classic Charm. As You Step Inside, You'll Immediately Notice The Fresh, Laminate Flooring That Extends Throughout The Open And Airy Living Spaces. The Heart Of The Home Features A Bright And Inviting Living Room, Ideal For Both Relaxing And Entertaining. The Recently Updated Kitchen Boasts Brand-new Stainless Steel Appliances, Including A Fridge, Oven/stove, Microwave, And Dishwasher. With Sleek Finishes And Plenty Of Space, It's A Cook's Delight. The Home Offers Three Comfortable Bedrooms, Including A Spacious Primary Suite. The Full Bath Has Been Updated To Reflect The Same Contemporary Style Seen Throughout The Home, And A Convenient Half Bath Adds To The Functionality Of The Space. Additional Living Areas Include A Newly Constructed Deck, Perfect For Enjoying The Outdoors, And A 1-car Garage With Ample Driveway Space. The Home Has Been Thoroughly Renovated In 2024, Including A New Roof And Deck, Ensuring A Move-in-ready Experience. Situated In A Prime Location, You'll Find Major Highways, Branchville's Main Street With Charming Shops And Restaurants, And More Just A Short Drive Away. This Home Offers Both Comfort And Convenience, Making It A Fantastic Choice For Your Next Move. Don't Miss The Opportunity To Make This Beautifully Updated Home Your Own!
Rooms Sizes
Kitchen:
16x13 First
Dining Room:
n/a
Living Room:
17x11 First
Family Room:
n/a
Den:
n/a
Bedroom 1:
12x14 First
Bedroom 2:
10x13 First
Bedroom 3:
9x7 First
Bedroom 4:
n/a
Room Levels
Basement:
n/a
Ground:
n/a
Level 1:
3 Bedrooms, Bath Main, Bath(s) Other, Kitchen, Laundry Room, Living Room
Level 2:
n/a
Level 3:
n/a
Level Other:
n/a
Room Features
Kitchen:
Country Kitchen
Dining Room:
Formal Dining Room
Master Bedroom:
1st Floor
Bath:
n/a
Interior Features
Square Foot:
n/a
Year Renovated:
2024
Basement:
No
Full Baths:
1
Half Baths:
1
Appliances:
Dishwasher, Microwave Oven, Range/Oven-Gas, Refrigerator
Flooring:
Laminate
Fireplaces:
No
Fireplace:
n/a
Interior:
n/a
Exterior Features
Garage Space:
1-Car
Garage:
Attached Garage
Driveway:
2 Car Width, Blacktop, Driveway-Exclusive
Roof:
Asphalt Shingle
Exterior:
Wood Shingle
Swimming Pool:
No
Pool:
n/a
Utilities
Heating System:
Baseboard - Hotwater
Heating Source:
OilAbOut
Cooling:
None
Water Heater:
From Furnace
Water:
Well
Sewer:
Septic 3 Bedroom Town Verified
Services:
n/a
Lot Features
Acres:
0.69
Lot Dimensions:
n/a
Lot Features:
Backs to Park Land, Level Lot, Open Lot
School Information
Elementary:
FRANKFORD
Middle:
n/a
High School:
HIGH POINT
Community Information
County:
Sussex
Town:
Frankford Twp.
Neighborhood:
n/a
Application Fee:
n/a
Association Fee:
n/a
Fee Includes:
n/a
Amenities:
n/a
Pets:
n/a
Financial Considerations
List Price:
$375,000
Tax Amount:
$3,796
Land Assessment:
$66,100
Build. Assessment:
$65,500
Total Assessment:
$131,600
Tax Rate:
2.89
Tax Year:
2023
Ownership Type:
Fee Simple
Listing Information
MLS ID:
3918647
List Date:
08-13-2024
Days On Market:
38
Listing Broker:
EXP REALTY, LLC
Listing Agent:
Douglas W. Van Brunt Jr.








































Request More Information
Shawn and Diane Fox
RE/MAX American Dream
3108 Route 10 West
Denville, NJ 07834
Call: (973) 277-7853
Web: FoxHomeHunter.com

