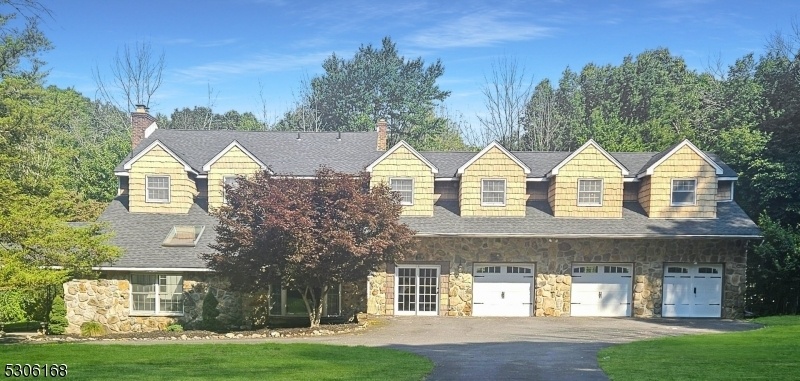2 Marlene Ln
Andover Twp, NJ 07860



























Price: $799,000
GSMLS: 3918216Type: Single Family
Style: Custom Home
Beds: 4
Baths: 4 Full & 1 Half
Garage: 3-Car
Year Built: 1980
Acres: 2.53
Property Tax: $18,140
Description
Nestled In The Picturesque Community Of Andover, Nj, Awaits A Stunning Custom Home. This Striking Property, Located At 2 Marlene, Boasts 4 Generously Sized Bedrooms, 4.5 Bathrooms, And A Spacious 3-car Parking Garage. With A Sprawling 2.53-acre Lot At Your Disposal, This Residence Is Tailor-made For Those Who Desire Grandeur Blended With The Tranquility Of Nature. Upon Entering, You're Greeted By A Tiled Foyer With Vaulted Ceilings And Inviting Skylights That Bathe The Interior In Soft, Natural Light. The Allure Of This Home Continues As You Explore The Chef-inspired Kitchen, A True Haven For Culinary Exploration. Equipped With High-end Stainless Steel Appliances, A Convenient Pantry, And A Brick Pizza Oven, It's A Space That Promises To Elevate Your Dining Experience. The Master Suite Is A Sanctuary Of Comfort, Featuring Two Cedar-lined Closets And An En-suite Bath. Three Additional Bedrooms Ensure Plenty Of Room For Guests. Step Outside To Discover Your Oasis Highlighted By A Breathtaking Inground Gunite Pool And Paver Patio. The Sunroom Filled With Skylights Offers A Tranquil Area For Relaxation, With A Changing Room Plus A Full Bath Nearby, Poolside Leisure Has Never Been So Effortless. Additional Luxuries Include A Peaceful Library/office, Expansive Family And Dining Rooms, And Multiple Storage Options.
Rooms Sizes
Kitchen:
20x14 First
Dining Room:
15x14 First
Living Room:
20x19 First
Family Room:
30x21 Basement
Den:
n/a
Bedroom 1:
18x16 Second
Bedroom 2:
20x13 Second
Bedroom 3:
16x12 Second
Bedroom 4:
15x13 Second
Room Levels
Basement:
Family Room, Utility Room
Ground:
Foyer, Office
Level 1:
BathOthr,DiningRm,Kitchen,Laundry,LivingRm,MudRoom,Sunroom
Level 2:
4 Or More Bedrooms, Bath Main, Bath(s) Other
Level 3:
n/a
Level Other:
n/a
Room Features
Kitchen:
Center Island, Pantry
Dining Room:
Formal Dining Room
Master Bedroom:
Full Bath, Walk-In Closet
Bath:
n/a
Interior Features
Square Foot:
4,384
Year Renovated:
2014
Basement:
Yes - Finished, Full
Full Baths:
4
Half Baths:
1
Appliances:
Carbon Monoxide Detector, Dishwasher, Dryer, Kitchen Exhaust Fan, Microwave Oven, Range/Oven-Gas, Refrigerator, Washer, Wine Refrigerator
Flooring:
Carpeting, Tile, Wood
Fireplaces:
2
Fireplace:
Family Room, Living Room
Interior:
Bar-Wet, Blinds, Carbon Monoxide Detector, Fire Extinguisher, Skylight, Smoke Detector, Walk-In Closet
Exterior Features
Garage Space:
3-Car
Garage:
Attached Garage
Driveway:
Blacktop
Roof:
Asphalt Shingle
Exterior:
Stone
Swimming Pool:
Yes
Pool:
Gunite, In-Ground Pool
Utilities
Heating System:
2 Units, Baseboard - Hotwater
Heating Source:
OilAbIn
Cooling:
Ceiling Fan, Central Air, Multi-Zone Cooling
Water Heater:
Oil
Water:
Private, Well
Sewer:
Septic
Services:
n/a
Lot Features
Acres:
2.53
Lot Dimensions:
n/a
Lot Features:
Cul-De-Sac, Open Lot, Wooded Lot
School Information
Elementary:
F. M. BURD
Middle:
LONG POND
High School:
NEWTON
Community Information
County:
Sussex
Town:
Andover Twp.
Neighborhood:
n/a
Application Fee:
n/a
Association Fee:
n/a
Fee Includes:
n/a
Amenities:
n/a
Pets:
n/a
Financial Considerations
List Price:
$799,000
Tax Amount:
$18,140
Land Assessment:
$97,500
Build. Assessment:
$349,200
Total Assessment:
$446,700
Tax Rate:
4.06
Tax Year:
2023
Ownership Type:
Fee Simple
Listing Information
MLS ID:
3918216
List Date:
08-09-2024
Days On Market:
0
Listing Broker:
COLDWELL BANKER REALTY
Listing Agent:
Cara Mccarthy



























Request More Information
Shawn and Diane Fox
RE/MAX American Dream
3108 Route 10 West
Denville, NJ 07834
Call: (973) 277-7853
Web: FoxHomeHunter.com

