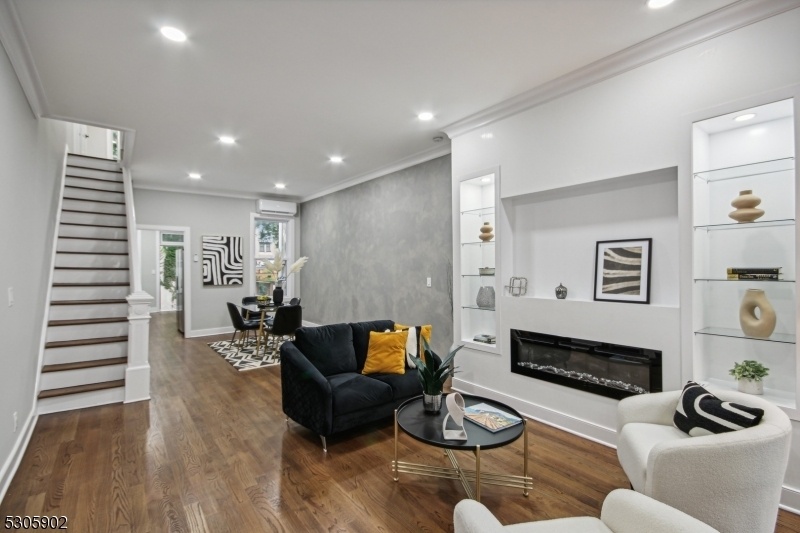51 Park St
Jersey City, NJ 07304
































Price: $848,900
GSMLS: 3918005Type: Single Family
Style: See Remarks
Beds: 3
Baths: 2 Full
Garage: No
Year Built: 1870
Acres: 0.03
Property Tax: $9,563
Description
Discover The Perfect Blend Of Modern & Historic Charm In This Gut-renovated 3-story Brick Row Home, Located On One Of Jersey City's Most Picturesque, Tree-lined Blocks. Offering 1896 Sq Ft Of Meticulously Crafted Living Space, This Residence Sets A New Standard For Refined Urban Living.step Inside To A Warm And Inviting Atmosphere Where Every Detail Has Been Thoughtfully Considered.the 1st Level Is Designed For Entertaining! Cozy Up Next To The Fireplace In Your Spacious Living Room, Effortlessly Flowing Into A Beautiful Dining Area And A Gorgeous Quartz Kitchen Outfitted With Sleek Samsung Appliances. This Space Extends To A Back Deck Ideal For Gatherings Where You're Surrounded By Lush Greenery Creating A Tranquil Escape.offering 3 Generously Sized Bedrooms & 2 Bathrooms Beautifully Finished With Italian Porcelain Tiles, Bathed In Natural Light Enhancing The Serene & Vibrant Ambiance Throughout. The Original Staircase Has Been Carefully Restored, Adding A Touch Of Historic Character That Harmonizes With The Home's Modern Updates.the Fully Finished Basement Provides A Flex Space W A Full Bath, W&d, Complete With 2 Convenient Walkouts, One Leading To The Street & The Other To The Private Backyard. This Adaptable Area Is Perfect For A Den, Gym, Or Additional Living Space.51 Park Street Is Truly A Rare Find, Seamlessly Combining Historic Elegance With Contemporary Comforts, All In A Coveted Location. Don't Miss The Chance To Call This Exceptional Property Your New Home!
Rooms Sizes
Kitchen:
n/a
Dining Room:
n/a
Living Room:
n/a
Family Room:
n/a
Den:
n/a
Bedroom 1:
n/a
Bedroom 2:
n/a
Bedroom 3:
n/a
Bedroom 4:
n/a
Room Levels
Basement:
n/a
Ground:
n/a
Level 1:
n/a
Level 2:
n/a
Level 3:
n/a
Level Other:
n/a
Room Features
Kitchen:
Galley Type, See Remarks
Dining Room:
Living/Dining Combo
Master Bedroom:
n/a
Bath:
n/a
Interior Features
Square Foot:
n/a
Year Renovated:
2024
Basement:
Yes - Finished, Full, Walkout
Full Baths:
2
Half Baths:
0
Appliances:
Dishwasher, Dryer, Microwave Oven, Range/Oven-Gas, Refrigerator, Washer
Flooring:
n/a
Fireplaces:
1
Fireplace:
Living Room
Interior:
n/a
Exterior Features
Garage Space:
No
Garage:
n/a
Driveway:
On-Street Parking
Roof:
Flat
Exterior:
Brick
Swimming Pool:
n/a
Pool:
n/a
Utilities
Heating System:
Heat Pump
Heating Source:
Gas-Natural
Cooling:
Ductless Split AC
Water Heater:
n/a
Water:
Public Water
Sewer:
Public Sewer
Services:
n/a
Lot Features
Acres:
0.03
Lot Dimensions:
14.25X90
Lot Features:
n/a
School Information
Elementary:
n/a
Middle:
n/a
High School:
n/a
Community Information
County:
Hudson
Town:
Jersey City
Neighborhood:
n/a
Application Fee:
n/a
Association Fee:
n/a
Fee Includes:
n/a
Amenities:
n/a
Pets:
n/a
Financial Considerations
List Price:
$848,900
Tax Amount:
$9,563
Land Assessment:
$167,200
Build. Assessment:
$258,400
Total Assessment:
$425,600
Tax Rate:
2.25
Tax Year:
2023
Ownership Type:
Fee Simple
Listing Information
MLS ID:
3918005
List Date:
08-08-2024
Days On Market:
47
Listing Broker:
CHRISTIE'S INT. REAL ESTATE GROUP
Listing Agent:
Andrea A Crespo
































Request More Information
Shawn and Diane Fox
RE/MAX American Dream
3108 Route 10 West
Denville, NJ 07834
Call: (973) 277-7853
Web: FoxHomeHunter.com

