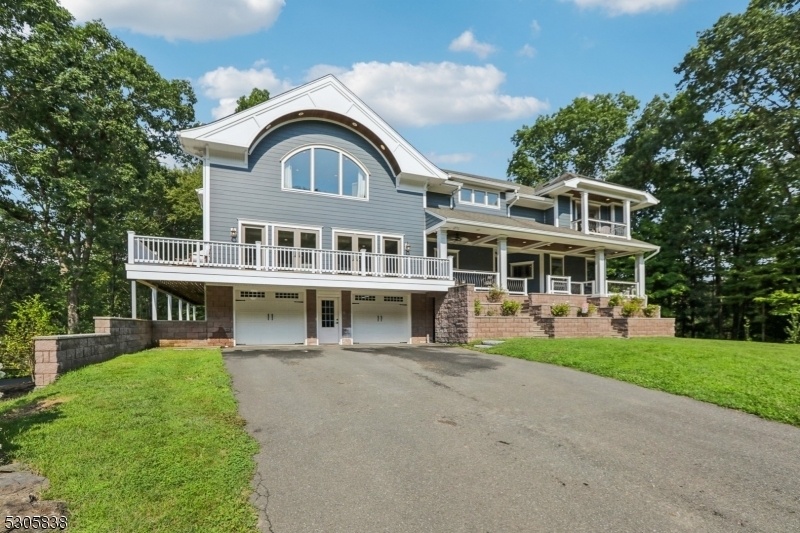41 Stillwater Rd
Fredon Twp, NJ 07860










































Price: $1,500,000
GSMLS: 3917906Type: Single Family
Style: Colonial
Beds: 5
Baths: 3 Full & 1 Half
Garage: 4-Car
Year Built: 2010
Acres: 4.13
Property Tax: $9,002
Description
Welcome Home To This Bespoke Colonial Set On 4+ Private Forested Acres Boasting 5 Bedrooms, 3.5 Baths, Full Wrap-around Porch, Custom Pool With Steel Wall Construction, Pet Safe Liner And Sun Shelf, And Exercise Cottage. The Gracious First Floor Features A Designer Chef's Eat-in Kitchen And Pantry, Great Room With Wet Bar And Fireplace, And An Office With Burn-through Fireplace To Oversized Dining Room. The Open Floorplan, Hardwood Floors Throughout, And Multiple French Doors Leading Out To The Wrap Around Porch And Patios Provide For Sun Soaked, Opulent Entertaining Perfection. The Second Floor Presents An Additional Family Room, Three Large Bedrooms, An Office And A Primary Wing Complete With Two Custom Walk In Closets, Vaulted Ceiling, Private Balcony, Spa Bathroom Overlooking The Pool And Even A Coffee Bar. The Walkout Basement Has A Multi-generational Living Setup With Full Kitchen, Bedroom, Laundry, Full Bath And Living Room With Separate Entrance And Four Car Tandem Garage. If Indoor-outdoor Luxury Country Living With Close Proximity To State Parks Offering Endless Hiking, Boating And Recreation Options, Multiple Ski Resorts, Blue Ribbon Schools, And Nyc Is Your Goal, Make 41 Stillwater Your Home Today!
Rooms Sizes
Kitchen:
First
Dining Room:
First
Living Room:
First
Family Room:
First
Den:
Second
Bedroom 1:
Second
Bedroom 2:
Second
Bedroom 3:
Second
Bedroom 4:
Second
Room Levels
Basement:
1Bedroom,BathOthr,FamilyRm,GarEnter,MaidQrtr,Walkout
Ground:
n/a
Level 1:
Breakfst,DiningRm,Foyer,GreatRm,MudRoom,Office,Pantry,PowderRm
Level 2:
4 Or More Bedrooms, Attic, Bath Main, Bath(s) Other, Breakfast Room, Family Room, Laundry Room, Office
Level 3:
n/a
Level Other:
n/a
Room Features
Kitchen:
Eat-In Kitchen, Separate Dining Area
Dining Room:
n/a
Master Bedroom:
n/a
Bath:
n/a
Interior Features
Square Foot:
n/a
Year Renovated:
2017
Basement:
Yes - Finished, Walkout
Full Baths:
3
Half Baths:
1
Appliances:
Cooktop - Gas, Dryer, Refrigerator, Wall Oven(s) - Gas, Washer
Flooring:
Wood
Fireplaces:
2
Fireplace:
Dining Room, Family Room
Interior:
BarWet,CODetect,CeilCath,CeilHigh,SoakTub,WlkInCls
Exterior Features
Garage Space:
4-Car
Garage:
Attached Garage, Oversize Garage
Driveway:
Additional Parking, Blacktop
Roof:
Asphalt Shingle
Exterior:
ConcBrd
Swimming Pool:
Yes
Pool:
Heated, In-Ground Pool
Utilities
Heating System:
2 Units, Multi-Zone, Radiant - Hot Water
Heating Source:
Gas-Natural
Cooling:
2 Units
Water Heater:
Gas
Water:
Well
Sewer:
Septic
Services:
n/a
Lot Features
Acres:
4.13
Lot Dimensions:
n/a
Lot Features:
Wooded Lot
School Information
Elementary:
n/a
Middle:
n/a
High School:
n/a
Community Information
County:
Sussex
Town:
Fredon Twp.
Neighborhood:
n/a
Application Fee:
n/a
Association Fee:
n/a
Fee Includes:
n/a
Amenities:
Billiards Room, Exercise Room, Pool-Outdoor
Pets:
n/a
Financial Considerations
List Price:
$1,500,000
Tax Amount:
$9,002
Land Assessment:
$112,700
Build. Assessment:
$188,900
Total Assessment:
$301,600
Tax Rate:
2.99
Tax Year:
2023
Ownership Type:
Fee Simple
Listing Information
MLS ID:
3917906
List Date:
08-08-2024
Days On Market:
104
Listing Broker:
CHRISTIE'S INT. REAL ESTATE GROUP
Listing Agent:
Shannon A. Xavier










































Request More Information
Shawn and Diane Fox
RE/MAX American Dream
3108 Route 10 West
Denville, NJ 07834
Call: (973) 277-7853
Web: FoxHomeHunter.com

