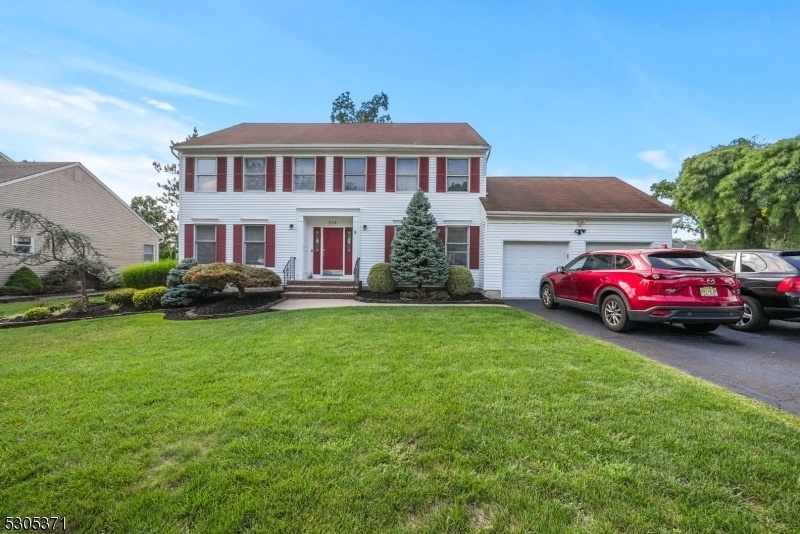214 Webster Dr
Wayne Twp, NJ 07470












































Price: $869,000
GSMLS: 3917520Type: Single Family
Style: Colonial
Beds: 4
Baths: 2 Full & 1 Half
Garage: 2-Car
Year Built: 1987
Acres: 0.34
Property Tax: $20,173
Description
Bom Buyer Lost Employment. Discover The Classic Charm And Modern Comfort Of This Immaculate Center Hall Colonial Nestled Within The Sought After Black Oak Estates Of Wayne. This Stately 4 Bedroom, 2.1 Bath Residence Is A Must See. Step Inside To Be Greeted By A Formal Dining Room, Bathed In Natural Light, Setting The Stage For Unforgettable Gatherings. Unwind In Either The Spacious Living Room Or The Inviting Family Room, Featuring A Cozy Fireplace And Large Windows Overlooking The Lush Grounds. The Heart Of The Home Is The Spacious Eat-in Kitchen, A Blank Canvas Awaiting Your Personal Culinary Touch. The Convenient Powder Room And Laundry Room Complete The First Floor. Upstairs, Four Generously Sized Bedrooms Await You. The Luxurious Primary Suite Boasts A Huge Walk-in Closet And A Spa-like En-suite Bathroom Designed To Pamper. A Shared Hall Bath Complements The Additional Bedrooms. The Fully Finished Basement Offers Endless Possibilities, Whether It's A Home Theater, Recreation Room, Or A Private Office. The Brand New Carpet Adds A Touch Of Modern Comfort To This Versatile Space. Step Outside To Your Private Oasis, Where A New Wood Deck Beckons For Entertaining. Mature Trees And Meticulous Landscaping Create A Serene Ambiance, While The Sprinkler System Ensures A Lush Lawn Throughout The Seasons.experience The Best Of Both Worlds With Wayne's Highly Rated School System And Easy Access To New York City. Don't Miss This Rare Opportunity To Become Part Of The Wayne Community.
Rooms Sizes
Kitchen:
20x12 First
Dining Room:
14x13 First
Living Room:
16x12 First
Family Room:
13x19 First
Den:
n/a
Bedroom 1:
13x20 Second
Bedroom 2:
13x14 Second
Bedroom 3:
13x13 Second
Bedroom 4:
13x9 Second
Room Levels
Basement:
Rec Room, Storage Room, Utility Room
Ground:
n/a
Level 1:
BathOthr,DiningRm,FamilyRm,Foyer,GarEnter,Kitchen,Laundry,LivingRm
Level 2:
4 Or More Bedrooms, Bath Main, Bath(s) Other
Level 3:
n/a
Level Other:
n/a
Room Features
Kitchen:
Center Island, Eat-In Kitchen
Dining Room:
Formal Dining Room
Master Bedroom:
Full Bath, Walk-In Closet
Bath:
Stall Shower
Interior Features
Square Foot:
2,689
Year Renovated:
n/a
Basement:
Yes - Finished, Full
Full Baths:
2
Half Baths:
1
Appliances:
Carbon Monoxide Detector, Dishwasher, Disposal, Dryer, Microwave Oven, Range/Oven-Gas, Refrigerator, Sump Pump, Washer
Flooring:
Carpeting, Tile, Wood
Fireplaces:
1
Fireplace:
Wood Burning
Interior:
Blinds, Walk-In Closet
Exterior Features
Garage Space:
2-Car
Garage:
Attached,DoorOpnr,InEntrnc
Driveway:
2 Car Width, Blacktop
Roof:
Asphalt Shingle
Exterior:
Vinyl Siding
Swimming Pool:
No
Pool:
n/a
Utilities
Heating System:
1 Unit, Baseboard - Electric, Baseboard - Hotwater
Heating Source:
Gas-Natural
Cooling:
1 Unit, Central Air
Water Heater:
Gas
Water:
Public Water
Sewer:
Public Sewer
Services:
n/a
Lot Features
Acres:
0.34
Lot Dimensions:
n/a
Lot Features:
Level Lot
School Information
Elementary:
THEUNIS DE
Middle:
SCH-COLFAX
High School:
WAYNE HILL
Community Information
County:
Passaic
Town:
Wayne Twp.
Neighborhood:
Black Oak Estates
Application Fee:
n/a
Association Fee:
n/a
Fee Includes:
n/a
Amenities:
n/a
Pets:
n/a
Financial Considerations
List Price:
$869,000
Tax Amount:
$20,173
Land Assessment:
$160,900
Build. Assessment:
$191,900
Total Assessment:
$352,800
Tax Rate:
5.72
Tax Year:
2023
Ownership Type:
Fee Simple
Listing Information
MLS ID:
3917520
List Date:
08-06-2024
Days On Market:
119
Listing Broker:
BHHS FOX & ROACH
Listing Agent:
Daniel Buchsbaum












































Request More Information
Shawn and Diane Fox
RE/MAX American Dream
3108 Route 10 West
Denville, NJ 07834
Call: (973) 277-7853
Web: FoxHomeHunter.com

