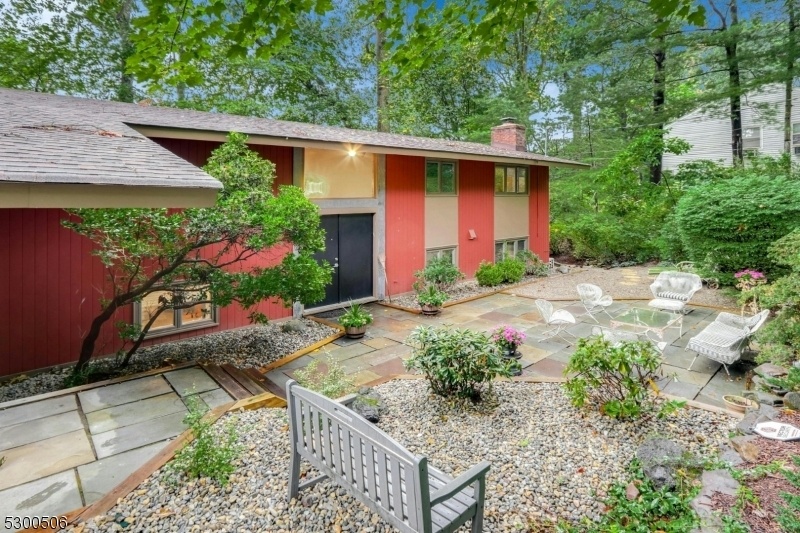1060 Summit Ln
Mountainside Boro, NJ 07092









































Price: $990,000
GSMLS: 3917378Type: Single Family
Style: Custom Home
Beds: 4
Baths: 2 Full & 1 Half
Garage: 3-Car
Year Built: 1960
Acres: 0.34
Property Tax: $11,764
Description
Nestled On A Private Wooded Lot One Block Away From Watchung Reservation, This 4 Bedroom 2.5 Bath Residence Is A Secluded Retreat Offering Tranquil Living Yet Conveniently Accessible To Both Summit And Westfield Downtowns. Step Inside To Discover A Spacious Interior Which Includes A Great Room With A State Of The Art Kitchen W/heated Travertine Marble Floor, Wine Refrigerator, Extra Prep Sink In The Expansive Center Island, Upscale Appliances, Granite Countertops, Custom Wood Cabinets And Eating Area W/window Seat. Adjoining Is A Beautiful Family Room W/woodburning Fireplace. The Dining Room Is Conveniently Located Steps Away From The Kitchen Perfect For Easy Entertaining. This Room Also Has Travertine Marble Flooring Plus Built-ins With Ample Storage And Shelving. A Few Steps Up Imagine A Spacious Game Room Designed For Leisure And Social Gatherings, Centered Around A Classic Billiard Table. That Is Where All Similarity Ends And You Have To See It To Believe It. Upstairs Are 4 Bedrooms, Conveniently Located Laundry Room And Main Bathroom. The Primary Suite Features A Recently Renovated Marble Bathroom, Dual Sinks, And A Large Marble Walk-in Double Shower. Outside There Are Two Bluestone Patios , One With W/firepit To Relax With A Cup Of Coffee, Read A Book, Unwind Form A Long Day Or Just Take In Nature While Engulfed In Beauty And Privacy. There Is A 3 Car Garage Plus Space To Park 4 More Vehicles. Accessible To Major Highways.
Rooms Sizes
Kitchen:
24x14 First
Dining Room:
24x14 First
Living Room:
First
Family Room:
24x14 First
Den:
n/a
Bedroom 1:
22x15 Third
Bedroom 2:
12x10 Third
Bedroom 3:
13x12 Third
Bedroom 4:
10x12 Third
Room Levels
Basement:
n/a
Ground:
n/a
Level 1:
Breakfst,DiningRm,FamilyRm,Kitchen,PowderRm,Walkout
Level 2:
Vestibul,GameRoom,GarEnter
Level 3:
4 Or More Bedrooms, Bath Main, Bath(s) Other, Laundry Room
Level Other:
n/a
Room Features
Kitchen:
Center Island, Eat-In Kitchen, Pantry, Separate Dining Area
Dining Room:
Formal Dining Room
Master Bedroom:
Full Bath, Walk-In Closet
Bath:
Stall Shower
Interior Features
Square Foot:
n/a
Year Renovated:
2011
Basement:
No
Full Baths:
2
Half Baths:
1
Appliances:
Cooktop - Electric, Dishwasher, Disposal, Dryer, Kitchen Exhaust Fan, Microwave Oven, Refrigerator, Wall Oven(s) - Electric, Washer, Wine Refrigerator
Flooring:
Carpeting, Marble, Vinyl-Linoleum, Wood
Fireplaces:
1
Fireplace:
Family Room
Interior:
BarDry,CeilBeam,CeilCath,FireExtg,CeilHigh,JacuzTyp,SecurSys,SmokeDet,StallShw,TrckLght,TubShowr,WlkInCls
Exterior Features
Garage Space:
3-Car
Garage:
Attached Garage, Garage Door Opener
Driveway:
Blacktop, Driveway-Exclusive, Lighting
Roof:
Asphalt Shingle
Exterior:
Wood
Swimming Pool:
No
Pool:
n/a
Utilities
Heating System:
4+ Units, Baseboard - Electric, Multi-Zone, Radiant - Electric
Heating Source:
Electric
Cooling:
4+ Units, Ceiling Fan, Ductless Split AC
Water Heater:
Electric
Water:
Public Water
Sewer:
Public Sewer
Services:
Cable TV Available, Garbage Extra Charge
Lot Features
Acres:
0.34
Lot Dimensions:
n/a
Lot Features:
Wooded Lot
School Information
Elementary:
Beechwood
Middle:
Deerfield
High School:
Govnr Liv
Community Information
County:
Union
Town:
Mountainside Boro
Neighborhood:
n/a
Application Fee:
n/a
Association Fee:
n/a
Fee Includes:
n/a
Amenities:
Billiards Room
Pets:
n/a
Financial Considerations
List Price:
$990,000
Tax Amount:
$11,764
Land Assessment:
$291,300
Build. Assessment:
$300,500
Total Assessment:
$591,800
Tax Rate:
1.99
Tax Year:
2023
Ownership Type:
Fee Simple
Listing Information
MLS ID:
3917378
List Date:
08-05-2024
Days On Market:
42
Listing Broker:
WEICHERT REALTORS
Listing Agent:
Jeanie Ruban









































Request More Information
Shawn and Diane Fox
RE/MAX American Dream
3108 Route 10 West
Denville, NJ 07834
Call: (973) 277-7853
Web: FoxHomeHunter.com

