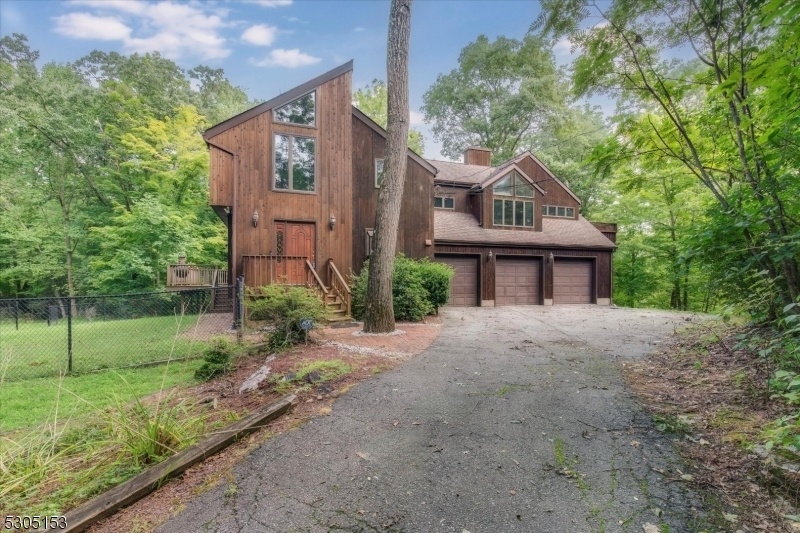31 Hemlock Ave
Andover Twp, NJ 07860



































Price: $587,500
GSMLS: 3917337Type: Single Family
Style: Custom Home
Beds: 4
Baths: 3 Full & 1 Half
Garage: 6-Car
Year Built: 1999
Acres: 1.89
Property Tax: $19,496
Description
Lake Lenape - Looking For Something A Bit Special, Look No Further! This Home And Property Is Versatile In Itself...6 Car Garage - 3 Car Detached Garage With Finished Suite Above W/full Bath Slider To Deck! 3 Car Attached Main Home! This Home Sits On 1.89 Acres Of Privacy! Enter Into An Open Foyer To Living Room, Family Room W/stone Fireplace, High Ceiling, Slider To Wrap Around Trex Decking, Dining Room, Equipped Kitchen W/granite Counters, Ample Cabinetry! Powder Room, Laundry Room, Entrance To 3 Car Oversized Garages Complete The Main Floor! Second Floor: Loft Area Leads To Primary Bedroom Suite W/two Sided Floor To Ceiling Stone Fireplace, Sitting Area, Luxury Full Bath W/double Vanities, Shower, Jetted Tub, Walk-in Closet And An Outdoor Balcony! Two Additional Bedrooms W/ensuite Baths. C/a, 4 Zone Hwbb Heating, 2 A/g Oil Tanks, Furnace 2.5 Years Old, Generator Hookup. Detached Building - 3 Car Garage W/heated A/g Roth Tank, Steel Beam, Second Floor: In-law Suite Or Home Office With Full Bath, Wet Bar, Large Great Room With Slider That Leads To Deck And Private Yard! Enjoy Swimming, Fishing, Kayaking On Beautiful Lake Lenape! Note: Natural Gas At Street.
Rooms Sizes
Kitchen:
11x17 First
Dining Room:
12x12 First
Living Room:
24x12 First
Family Room:
24x12 First
Den:
n/a
Bedroom 1:
23x17 Second
Bedroom 2:
18x13 Second
Bedroom 3:
13x11 Second
Bedroom 4:
n/a
Room Levels
Basement:
Storage Room, Utility Room
Ground:
n/a
Level 1:
DiningRm,FamilyRm,Foyer,GarEnter,Kitchen,Laundry,LivingRm,Porch,PowderRm,Walkout
Level 2:
3Bedroom,BathMain,BathOthr,Loft,Walkout
Level 3:
n/a
Level Other:
Other Room(s)
Room Features
Kitchen:
See Remarks, Separate Dining Area
Dining Room:
Formal Dining Room
Master Bedroom:
Fireplace, Full Bath, Sitting Room, Walk-In Closet
Bath:
Jetted Tub, Stall Shower
Interior Features
Square Foot:
n/a
Year Renovated:
n/a
Basement:
Yes - Unfinished
Full Baths:
3
Half Baths:
1
Appliances:
Carbon Monoxide Detector, Dishwasher, Generator-Hookup, Microwave Oven, Range/Oven-Electric, Refrigerator, Water Softener-Own
Flooring:
Carpeting, Tile
Fireplaces:
3
Fireplace:
Bedroom 1, Family Room, See Remarks, Wood Burning, Wood Stove-Freestanding
Interior:
BarWet,CODetect,CeilHigh,JacuzTyp,Skylight,SmokeDet,StallShw,StallTub,TubShowr,WlkInCls
Exterior Features
Garage Space:
6-Car
Garage:
Attached,Detached,Finished,DoorOpnr,InEntrnc,Oversize
Driveway:
2 Car Width, Blacktop
Roof:
Asphalt Shingle
Exterior:
CedarSid,Wood
Swimming Pool:
n/a
Pool:
n/a
Utilities
Heating System:
2 Units, Baseboard - Hotwater, Multi-Zone
Heating Source:
OilAbIn,SeeRem
Cooling:
2 Units, Central Air
Water Heater:
Electric
Water:
Association
Sewer:
Septic
Services:
Cable TV Available, Garbage Included
Lot Features
Acres:
1.89
Lot Dimensions:
n/a
Lot Features:
Level Lot, Wooded Lot
School Information
Elementary:
F. M. BURD
Middle:
LONG POND
High School:
NEWTON
Community Information
County:
Sussex
Town:
Andover Twp.
Neighborhood:
LAKE LENAPE
Application Fee:
n/a
Association Fee:
n/a
Fee Includes:
n/a
Amenities:
Lake Privileges
Pets:
Yes
Financial Considerations
List Price:
$587,500
Tax Amount:
$19,496
Land Assessment:
$109,500
Build. Assessment:
$370,600
Total Assessment:
$480,100
Tax Rate:
4.06
Tax Year:
2023
Ownership Type:
Fee Simple
Listing Information
MLS ID:
3917337
List Date:
08-05-2024
Days On Market:
42
Listing Broker:
WEICHERT REALTORS
Listing Agent:
Dawn Corbo



































Request More Information
Shawn and Diane Fox
RE/MAX American Dream
3108 Route 10 West
Denville, NJ 07834
Call: (973) 277-7853
Web: FoxHomeHunter.com

