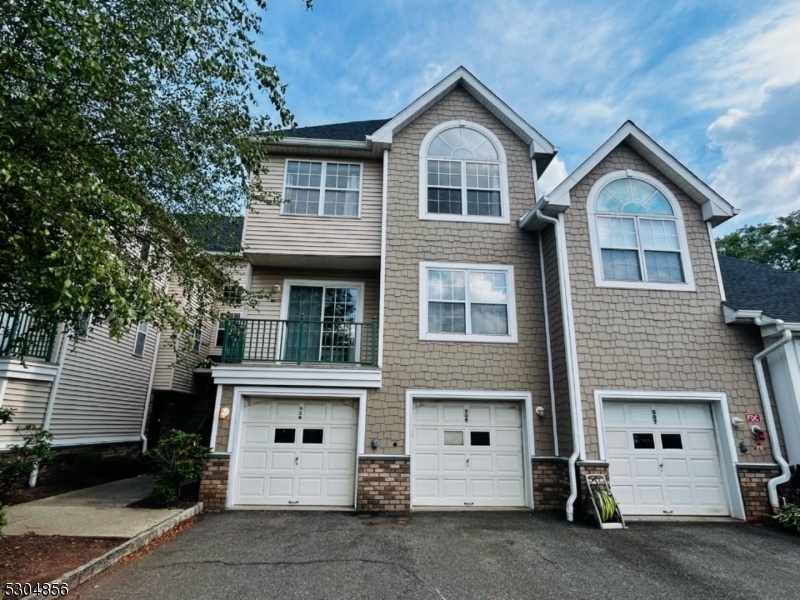526 Rhoads Dr
Montgomery Twp, NJ 08502


















































Price: $3,100
GSMLS: 3917084Type: Condo/Townhouse/Co-op
Beds: 2
Baths: 2 Full & 1 Half
Garage: 1-Car
Basement: Yes
Year Built: 2000
Pets: No
Available: Immediately
Description
Welcome To This Stunning 2-bedroom Plus Loft, 2.5-bath Birch Model Townhouse, Offering 2,214 Sq. Ft. Of Refined Living Space, Complete With A Finished Basement, Located In The Highly Sought-after Montgomery School District. This Home Boasts More Custom Features Than A Model Home, Including A Beautifully Remodeled Kitchen Equipped With Top-of-the-line Cabinets, Countertops, And New Stainless Steel Bosch Appliances. The Gourmet Kitchen Also Features A Custom Pantry And Extensive Crown Molding, Creating An Inviting Atmosphere. Enjoy The Elegance Of Hardwood Floors In The Kitchen And Dining Room, Complemented By Vaulted Ceilings And An Inviting Balcony Off The Living Room.at The Upper Level, The Spacious Loft, Adorned With A Picture Window And Custom-built Bookshelves, Provides The Perfect Space For Relaxation Or Study. The General-sized Master Bedroom Has 2 Closets And A Full Master Bath. The New Water Heater, Sump Pump, Washer/dryer, And Newer Furnace Ensure Comfort And Efficiency. The Finished Basement Offers Even More Room To Entertain And Enjoy. With A One-car Garage And Additional Parking For Two Cars In The Driveway, Convenience Is At Your Fingertips. You May Enjoy Many Amenities Of The Pike Run Community, Including A Clubhouse, Gym, Swimming Pool, Tennis Court, Indoor Basketball Court, Playground, And Hiking Trail. Just Minutes From Princeton University And The Charming Palmer Square, You'll Have An Array Of Shops, Restaurants, And Activities Right At Your Doorstep.
Rental Info
Lease Terms:
1 Year, Renewal Option
Required:
1.5MthSy,CredtRpt,IncmVrfy,TenAppl,TenInsRq
Tenant Pays:
Cable T.V., Electric, Gas, Heat, Repairs, Sewer, Trash Removal, Water
Rent Includes:
Maintenance-Building, Maintenance-Common Area
Tenant Use Of:
n/a
Furnishings:
Unfurnished
Age Restricted:
No
Handicap:
No
General Info
Square Foot:
2,214
Renovated:
n/a
Rooms:
6
Room Features:
1/2 Bath, Eat-In Kitchen, Formal Dining Room, Full Bath, Galley Type Kitchen, Pantry, Stall Shower and Tub
Interior:
Blinds, Carbon Monoxide Detector, Drapes, Fire Extinguisher, High Ceilings, Smoke Detector, Window Treatments
Appliances:
Carbon Monoxide Detector, Dishwasher, Dryer, Range/Oven-Gas, Refrigerator, Smoke Detector, Washer
Basement:
Yes - Finished, Full
Fireplaces:
1
Flooring:
n/a
Exterior:
Deck
Amenities:
Club House, Exercise Room, Jogging/Biking Path, Playground, Pool-Outdoor, Tennis Courts
Room Levels
Basement:
n/a
Ground:
n/a
Level 1:
1 Bedroom, Media Room
Level 2:
Breakfast Room, Dining Room, Kitchen, Living Room, Pantry, Powder Room, Storage Room
Level 3:
2 Bedrooms, Bath Main, Bath(s) Other, Family Room, Laundry Room
Room Sizes
Kitchen:
Second
Dining Room:
Second
Living Room:
Second
Family Room:
Third
Bedroom 1:
Third
Bedroom 2:
Third
Bedroom 3:
Third
Parking
Garage:
1-Car
Description:
Attached,Finished,DoorOpnr,Garage,InEntrnc,OnStreet
Parking:
2
Lot Features
Acres:
n/a
Dimensions:
n/a
Lot Description:
n/a
Road Description:
n/a
Zoning:
n/a
Utilities
Heating System:
1 Unit, Forced Hot Air
Heating Source:
n/a
Cooling:
1 Unit, Central Air
Water Heater:
Gas
Utilities:
All Underground
Water:
Public Water
Sewer:
Public Sewer
Services:
Cable TV Available, Fiber Optic Available
School Information
Elementary:
MONTGOMERY
Middle:
MONTGOMERY
High School:
MONTGOMERY
Community Information
County:
Somerset
Town:
Montgomery Twp.
Neighborhood:
Pike Run
Location:
Residential Area
Listing Information
MLS ID:
3917084
List Date:
08-03-2024
Days On Market:
110
Listing Broker:
COLDWELL BANKER REALTY
Listing Agent:
Henry Wang


















































Request More Information
Shawn and Diane Fox
RE/MAX American Dream
3108 Route 10 West
Denville, NJ 07834
Call: (973) 277-7853
Web: FoxHomeHunter.com

