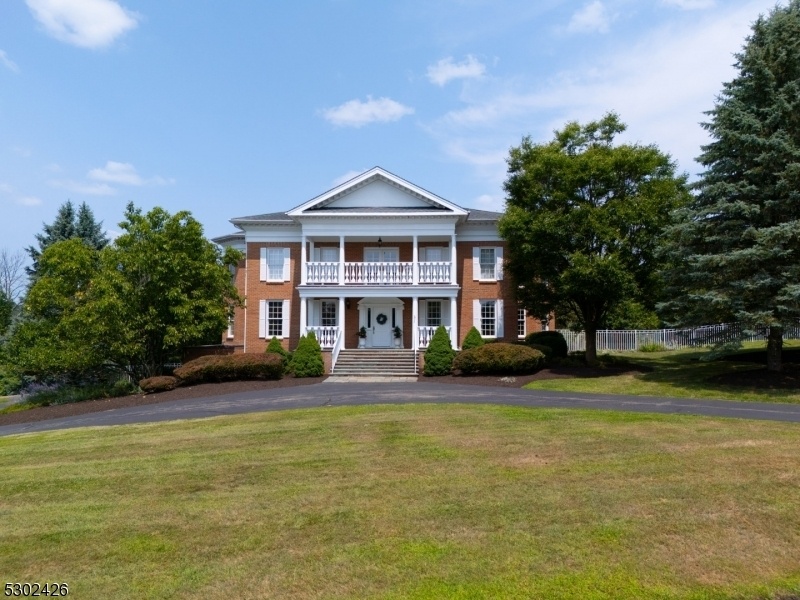11 Charles Ct
Clinton Twp, NJ 08801


















































Price: $1,300,000
GSMLS: 3916983Type: Single Family
Style: Colonial
Beds: 5
Baths: 4 Full & 2 Half
Garage: 3-Car
Year Built: 1993
Acres: 1.95
Property Tax: $23,288
Description
Welcome Home To This Stunning Southern Colonial In Hook Mtn Estates. Your Tour Begins As You Approach This Grand Home Up The Circular Driveway, Where The House Sits Atop Hook Mtn, Perfectly Placed For Beautiful Sunsets. Enter Into The Large Foyer, Flanked By The Formal Dining Room & Formal Living Room. The Flow Of The Main Level Is Exceptional, As All The Rooms Open Into Others Flawlessly. The Living Room, W/gas Fireplace, Flows Into The Library Or "bar Room", Which Flows Into The Large Family Room, W/wood Fireplace, Which Flows Not Only Into The Kitchen, But Also The Sun Room/office & Large 3-season Room. The Kitchen Has A Center Island (complete With Space For The 2nd Oven/range) & Also Leads To The Spacious Breakfast Room. This Level Is Completed With A Huge Butler's Pantry W/sink, A 2nd Pantry, & 2 Powder Rooms. Upstairs Is The Primary Bedroom Complete W/walk-in Closets, Full Bath, Linen Closet, & Gas Fireplace. Also On The 2nd Level Are 4 Additional Bedrooms, A Sitting Room W/balcony, 2 Full Baths, & Laundry. The Walk-up Attic Has Ample Storage & Finishing Possibilities. The Finished, Spacious, Walk-out Basement Provides Great Entertainment Space Year Round, With A Convenient Bathroom, Wood Fireplace & Bar Area. The Resort Like Pool W/slide, & Patio Are Certain To Provide Space For All Your Entertaining Needs & Offers Great Privacy As It Is Bordered By Preserved Farmland. All Room Sizes Are Approximate.
Rooms Sizes
Kitchen:
15x16 First
Dining Room:
15x16 First
Living Room:
14x15 First
Family Room:
17x28 First
Den:
13x17 First
Bedroom 1:
17x26 Second
Bedroom 2:
12x15 Second
Bedroom 3:
12x16 Second
Bedroom 4:
12x16 Second
Room Levels
Basement:
BathOthr,GarEnter,GreatRm,OutEntrn,Pantry,Storage,Utility,Walkout
Ground:
n/a
Level 1:
Breakfast Room, Den, Dining Room, Family Room, Florida/3Season, Foyer, Kitchen, Library, Living Room, Office, Pantry, Powder Room, Sunroom
Level 2:
4+Bedrms,BathMain,BathOthr,Laundry,SittngRm
Level 3:
Attic
Level Other:
n/a
Room Features
Kitchen:
Center Island, Pantry
Dining Room:
Formal Dining Room
Master Bedroom:
Fireplace, Full Bath, Walk-In Closet
Bath:
Jetted Tub, Stall Shower
Interior Features
Square Foot:
n/a
Year Renovated:
n/a
Basement:
Yes - Finished, Full, Walkout
Full Baths:
4
Half Baths:
2
Appliances:
Carbon Monoxide Detector, Dishwasher, Dryer, Freezer-Freestanding, Generator-Built-In, Range/Oven-Electric, Range/Oven-Gas, Refrigerator, Washer
Flooring:
Marble, Tile, Wood
Fireplaces:
4
Fireplace:
Bedroom 1, Family Room, Gas Fireplace, Great Room, Living Room, Wood Burning
Interior:
BarWet,CODetect,AlrmFire,FireExtg,Intercom,SecurSys,SmokeDet,StallTub,TubShowr,WlkInCls,WndwTret
Exterior Features
Garage Space:
3-Car
Garage:
Attached Garage
Driveway:
2 Car Width, Blacktop, Circular
Roof:
Asphalt Shingle
Exterior:
Brick
Swimming Pool:
Yes
Pool:
Gunite, In-Ground Pool
Utilities
Heating System:
2 Units, Forced Hot Air
Heating Source:
GasPropO
Cooling:
2 Units, Central Air
Water Heater:
Gas
Water:
Well
Sewer:
Septic
Services:
Garbage Extra Charge
Lot Features
Acres:
1.95
Lot Dimensions:
n/a
Lot Features:
Cul-De-Sac
School Information
Elementary:
ROUND VLY
Middle:
CLINTON MS
High School:
N.HUNTERDN
Community Information
County:
Hunterdon
Town:
Clinton Twp.
Neighborhood:
Hook Mountain Estate
Application Fee:
n/a
Association Fee:
$285 - Annually
Fee Includes:
Maintenance-Common Area
Amenities:
Pool-Outdoor
Pets:
Yes
Financial Considerations
List Price:
$1,300,000
Tax Amount:
$23,288
Land Assessment:
$175,500
Build. Assessment:
$630,600
Total Assessment:
$806,100
Tax Rate:
2.89
Tax Year:
2023
Ownership Type:
Fee Simple
Listing Information
MLS ID:
3916983
List Date:
08-02-2024
Days On Market:
45
Listing Broker:
KELLER WILLIAMS REAL ESTATE
Listing Agent:
Linda Creech


















































Request More Information
Shawn and Diane Fox
RE/MAX American Dream
3108 Route 10 West
Denville, NJ 07834
Call: (973) 277-7853
Web: FoxHomeHunter.com

