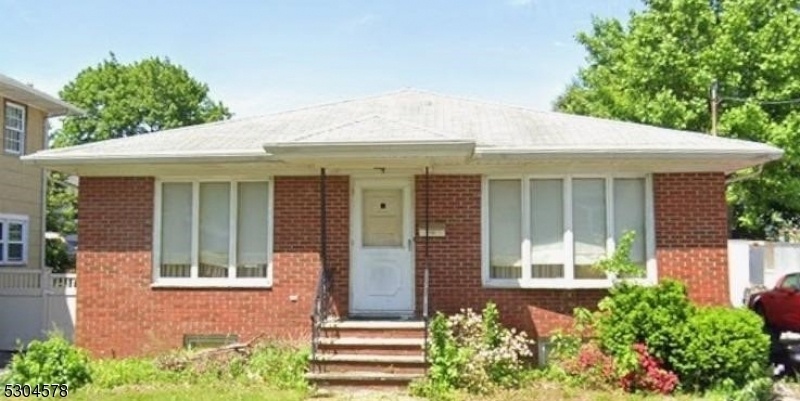9 Pallant Ave
Linden City, NJ 07036

Price: $699,000
GSMLS: 3916806Type: Single Family
Style: Ranch
Beds: 4
Baths: 2 Full
Garage: 2-Car
Year Built: 1956
Acres: 0.10
Property Tax: $12,414
Description
This Home Is Spacious On The Inside (don't Let The Outside Dissuade You From Seeing The Inside). It Has A Great Floor Plan With The Kitchen In The Backs So You Can Exit To The Yard For Bar-b-ques And Outdoor Enjoyment**situated On An Interior Lot With Oversized One Car Garage**park In The 2 Car Parking Spaces. Formal Dining Room And 3 Bedrooms, Living Room And 2 Full Baths Complete The Main Living (all On The First Floor). The Basement Is Partial And Has Extra Rooms And A Full Bath, And Ready For Your Decorating Touches. Needs Tlc.
Rooms Sizes
Kitchen:
First
Dining Room:
First
Living Room:
First
Family Room:
n/a
Den:
First
Bedroom 1:
First
Bedroom 2:
First
Bedroom 3:
First
Bedroom 4:
First
Room Levels
Basement:
Bath(s) Other, Family Room, Kitchen, Outside Entrance, Storage Room, Utility Room
Ground:
3 Bedrooms, Bath Main, Bath(s) Other, Dining Room, Foyer, Kitchen, Living Room
Level 1:
n/a
Level 2:
n/a
Level 3:
n/a
Level Other:
n/a
Room Features
Kitchen:
Eat-In Kitchen
Dining Room:
Formal Dining Room
Master Bedroom:
n/a
Bath:
n/a
Interior Features
Square Foot:
n/a
Year Renovated:
n/a
Basement:
Yes - Finished-Partially
Full Baths:
2
Half Baths:
0
Appliances:
Range/Oven-Gas
Flooring:
Carpeting, Tile, Wood
Fireplaces:
No
Fireplace:
n/a
Interior:
TubShowr
Exterior Features
Garage Space:
2-Car
Garage:
Detached Garage
Driveway:
1 Car Width, Concrete
Roof:
See Remarks
Exterior:
Brick
Swimming Pool:
No
Pool:
n/a
Utilities
Heating System:
1 Unit, Forced Hot Air
Heating Source:
Electric, Gas-Natural
Cooling:
1 Unit, Central Air
Water Heater:
Gas
Water:
Public Water
Sewer:
Public Sewer
Services:
n/a
Lot Features
Acres:
0.10
Lot Dimensions:
n/a
Lot Features:
Irregular Lot, Level Lot
School Information
Elementary:
n/a
Middle:
n/a
High School:
n/a
Community Information
County:
Union
Town:
Linden City
Neighborhood:
Sunnyside
Application Fee:
n/a
Association Fee:
n/a
Fee Includes:
n/a
Amenities:
n/a
Pets:
n/a
Financial Considerations
List Price:
$699,000
Tax Amount:
$12,414
Land Assessment:
$62,500
Build. Assessment:
$118,000
Total Assessment:
$180,500
Tax Rate:
6.88
Tax Year:
2023
Ownership Type:
Fee Simple
Listing Information
MLS ID:
3916806
List Date:
08-01-2024
Days On Market:
113
Listing Broker:
C-21 MAIN STREET REALTY
Listing Agent:
Linda J. Iannone

Request More Information
Shawn and Diane Fox
RE/MAX American Dream
3108 Route 10 West
Denville, NJ 07834
Call: (973) 277-7853
Web: FoxHomeHunter.com

