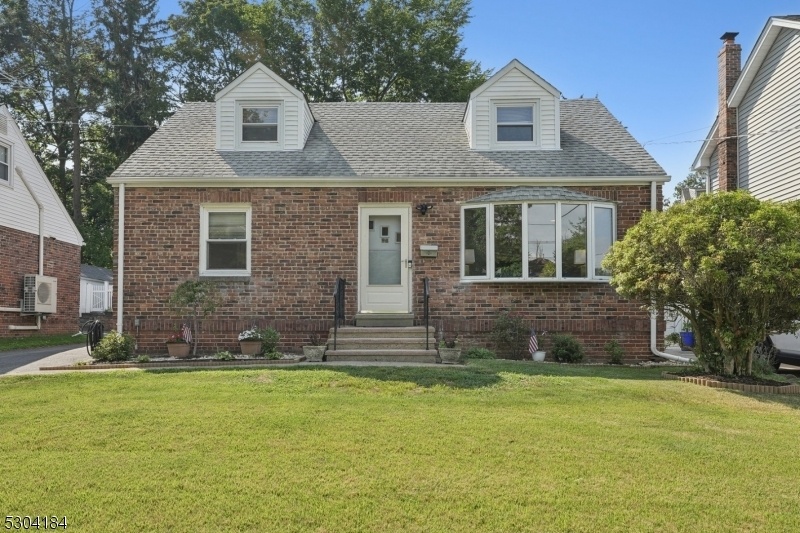96 Ridge Rd
Cedar Grove Twp, NJ 07009


















Price: $679,000
GSMLS: 3916568Type: Single Family
Style: Cape Cod
Beds: 3
Baths: 2 Full
Garage: 2-Car
Year Built: 1949
Acres: 0.15
Property Tax: $9,860
Description
Grandeur And Elegance Are What You'll See From The Moment You Walk In The Door. This Home Offers So Much Space And Elegance In Every Room You'll Feel Elated That It's Your New Home. Sunlight Fills Every Room, Starting With The Large Bay Windows In The Beautiful Living Room, The Formal Dining Room With A Special Feature Of A Custom Leaded Glass Pass Through Window That Opens From The Kitchen Into The Dining Room That Your Guest Will Envy! French Doors Entering The Dining Room And Kitchen Adds To The Upscale Features That Enhance The Elegance Of Each Room. A Gorgeous Large Eat In Kitchen With Beautiful Cabinetry, Crown Molding, And High-end Appliances Will Make Your Kitchen A Beautiful Place To Enjoy Daily. The Oversize Bedrooms And Walk-in Closet In The Primary Will Give You All The Storage You Want. Both Bathrooms Are On A Level Of Spa Elegance With Jetted Tub, Huge Shower With Seat, Beautiful Faucets And Cabinetry. The Finished Elegant Basement With A Wet Bar Lets You Entertain In Style. The Location Can't Be Beat, Nyc Transportation Steps From The Front Door, Or Take The Nyc Train As Well As Shopping, And Restaurants. You'll Love The Two-car Oversized Garage And The Large Yard With Patio And Additional Side Yard Is All You Need For You To Enjoy This Very Spacious Stunning Home With So Many Beautiful Features From Top To Bottom!
Rooms Sizes
Kitchen:
First
Dining Room:
First
Living Room:
First
Family Room:
n/a
Den:
n/a
Bedroom 1:
First
Bedroom 2:
Second
Bedroom 3:
Second
Bedroom 4:
n/a
Room Levels
Basement:
n/a
Ground:
n/a
Level 1:
n/a
Level 2:
n/a
Level 3:
n/a
Level Other:
n/a
Room Features
Kitchen:
Center Island, Eat-In Kitchen
Dining Room:
n/a
Master Bedroom:
n/a
Bath:
n/a
Interior Features
Square Foot:
n/a
Year Renovated:
n/a
Basement:
Yes - Finished, French Drain, Full
Full Baths:
2
Half Baths:
0
Appliances:
Carbon Monoxide Detector, Cooktop - Gas, Dishwasher, Dryer, Generator-Hookup, Microwave Oven, Refrigerator, Sump Pump, Wall Oven(s) - Gas, Washer
Flooring:
Tile, Wood
Fireplaces:
No
Fireplace:
n/a
Interior:
BarWet,CODetect,CeilHigh,JacuzTyp,SmokeDet,WlkInCls
Exterior Features
Garage Space:
2-Car
Garage:
Attached Garage
Driveway:
Blacktop
Roof:
Asphalt Shingle
Exterior:
Brick, Vinyl Siding
Swimming Pool:
n/a
Pool:
n/a
Utilities
Heating System:
Baseboard - Electric, Radiators - Hot Water
Heating Source:
GasNatur,SolarLse
Cooling:
Ductless Split AC
Water Heater:
Gas
Water:
Public Water
Sewer:
Public Sewer
Services:
n/a
Lot Features
Acres:
0.15
Lot Dimensions:
50X132
Lot Features:
n/a
School Information
Elementary:
SOUTH END
Middle:
MEMORIAL
High School:
CEDAR GROV
Community Information
County:
Essex
Town:
Cedar Grove Twp.
Neighborhood:
n/a
Application Fee:
n/a
Association Fee:
n/a
Fee Includes:
n/a
Amenities:
n/a
Pets:
n/a
Financial Considerations
List Price:
$679,000
Tax Amount:
$9,860
Land Assessment:
$207,300
Build. Assessment:
$170,500
Total Assessment:
$377,800
Tax Rate:
2.53
Tax Year:
2023
Ownership Type:
Fee Simple
Listing Information
MLS ID:
3916568
List Date:
07-30-2024
Days On Market:
48
Listing Broker:
C-21 GEMINI, LLC.
Listing Agent:
Ceil Adkins


















Request More Information
Shawn and Diane Fox
RE/MAX American Dream
3108 Route 10 West
Denville, NJ 07834
Call: (973) 277-7853
Web: FoxHomeHunter.com

