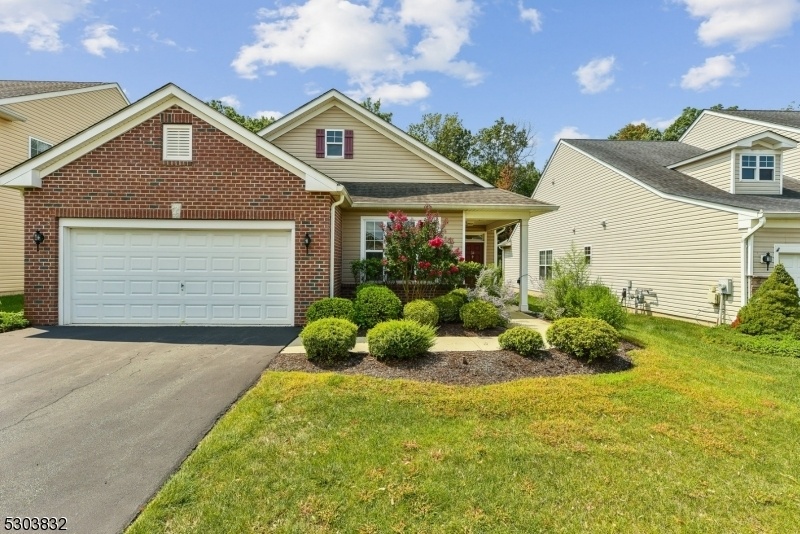34 Spangenberg Ln
Franklin Twp, NJ 08873







































Price: $664,900
GSMLS: 3916328Type: Single Family
Style: Ranch
Beds: 3
Baths: 2 Full
Garage: 2-Car
Year Built: 2013
Acres: 0.14
Property Tax: $10,160
Description
Welcome To Your Dream Home Nestled In A Vibrant Sterling Point 55+ Community, Where Luxury Meets Convenience. This Expansive 2,095 Sqft One-story Residence Boasts A Thoughtful Layout And Modern Amenities, Ensuring A Comfortable And Healthy Lifestyle. Step Into A Bright And Airy Living Area Seamlessly Connected To The Dining Room. Large Windows Flood The Space With Natural Light, Enhancing The Open And Inviting Atmosphere. The Heart Of The Home Features Sleek Granite Countertops, Custom Wall-to-wall Cabinetry, And Stainless Steel Appliances. Newer Refrigerator. The Home Includes A Generously-sized Master Suite With Large Windows, An En-suite Bath With Dual Vanities, A Spacious Stall Shower, And Plenty Of Storage, Plus Two Additional Bedrooms And A Full Bath. House Backs To A Wooden Lot With Lots Of Privacy And Green Belt With $30k+ Premium Lot. With A Laundry Room, Utility Room And Lots Of Storage Closets Throughout, This Home Is Designed For Ease Of Living. The Hallway Features Coat And Linen Closets, And A Door Provides Direct Access To The Attached 2-car Garage. Embrace A Healthy Lifestyle With Access To An Array Of Community Amenities, Including An Outdoor Pool, Exercise Room, Billiard Room, Jogging And Biking Paths, And A Community Kitchen. Hoa Fee Of $425 Covers Exterior Maintenance-common Area And Exterior, Snow Removal, Trash Collection.
Rooms Sizes
Kitchen:
23x15 Ground
Dining Room:
n/a
Living Room:
22x17 Ground
Family Room:
n/a
Den:
n/a
Bedroom 1:
15x14 Ground
Bedroom 2:
12x12 Ground
Bedroom 3:
11x10 Ground
Bedroom 4:
n/a
Room Levels
Basement:
n/a
Ground:
3Bedroom,BathMain,Foyer,GarEnter,Kitchen,Laundry,LivDinRm,Pantry
Level 1:
n/a
Level 2:
n/a
Level 3:
n/a
Level Other:
n/a
Room Features
Kitchen:
Breakfast Bar, Center Island, Pantry, Separate Dining Area
Dining Room:
Living/Dining Combo
Master Bedroom:
Full Bath, Walk-In Closet
Bath:
Stall Shower
Interior Features
Square Foot:
n/a
Year Renovated:
n/a
Basement:
No
Full Baths:
2
Half Baths:
0
Appliances:
Carbon Monoxide Detector, Dishwasher, Dryer, Kitchen Exhaust Fan, Microwave Oven, Range/Oven-Gas, Refrigerator, Wall Oven(s) - Gas, Washer
Flooring:
Tile, Wood
Fireplaces:
No
Fireplace:
n/a
Interior:
Blinds,CODetect,FireExtg,CeilHigh,SmokeDet,StallTub,WlkInCls,WndwTret
Exterior Features
Garage Space:
2-Car
Garage:
Attached Garage, See Remarks
Driveway:
2 Car Width, Blacktop, On-Street Parking, See Remarks
Roof:
Asphalt Shingle
Exterior:
Stone, Vinyl Siding
Swimming Pool:
Yes
Pool:
Association Pool, Outdoor Pool
Utilities
Heating System:
1 Unit, Forced Hot Air
Heating Source:
Gas-Natural
Cooling:
1 Unit, Central Air
Water Heater:
Gas
Water:
Public Water
Sewer:
Public Sewer
Services:
Cable TV Available, Garbage Included
Lot Features
Acres:
0.14
Lot Dimensions:
n/a
Lot Features:
Level Lot
School Information
Elementary:
n/a
Middle:
n/a
High School:
n/a
Community Information
County:
Somerset
Town:
Franklin Twp.
Neighborhood:
Sterling Pointe
Application Fee:
n/a
Association Fee:
$425 - Monthly
Fee Includes:
Maintenance-Common Area, Maintenance-Exterior, Snow Removal, Trash Collection
Amenities:
Billiards Room, Club House, Exercise Room, Jogging/Biking Path, Kitchen Facilities, Pool-Outdoor
Pets:
Breed Restrictions, Yes
Financial Considerations
List Price:
$664,900
Tax Amount:
$10,160
Land Assessment:
$288,200
Build. Assessment:
$298,000
Total Assessment:
$586,200
Tax Rate:
1.87
Tax Year:
2023
Ownership Type:
Fee Simple
Listing Information
MLS ID:
3916328
List Date:
07-31-2024
Days On Market:
47
Listing Broker:
KELLER WILLIAMS CORNERSTONE
Listing Agent:
Deepak Bansal







































Request More Information
Shawn and Diane Fox
RE/MAX American Dream
3108 Route 10 West
Denville, NJ 07834
Call: (973) 277-7853
Web: FoxHomeHunter.com

