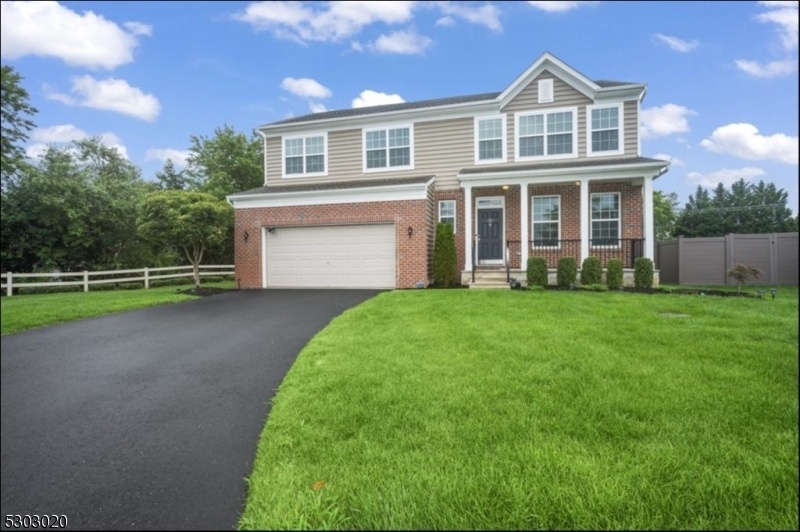11 Pasteur Ct
East Windsor Twp, NJ 08520



































Price: $825,000
GSMLS: 3915563Type: Single Family
Style: Development Home
Beds: 4
Baths: 2 Full & 1 Half
Garage: 2-Car
Year Built: 2015
Acres: 0.31
Property Tax: $17,437
Description
Nestled In A Serene Cul-de-sac, This Exceptional Home Offers The Perfect Blend Of Modern Design And Comfortable Living. This Stunning Residence Boasts An Open Concept Layout That Is Ideal For Spacious And Functional Living Spaces. As You Enter, You Are Greeted By A Light-filled Living Room With High Ceilings, Large Windows, And Gleaming Engineered Wood Floors That Create A Welcoming Ambiance. The Adjoining Dining Area Seamlessly Flows Into The Kitchen, Complete With Granite Countertops, Stainless Steel Appliances, And A Spacious Island For Casual Dining And Meal Prep. This Home Also Features A Cozy Living Room Perfect For Relaxing Evenings & Private Backyard With Deck Perfect For Entertaining Guests, Or Simply Soaking Up The Sun. The Primary Suite Is A Luxurious Retreat With A Wic, Dual Vanity, And Large Stone Shower. 3 Additional Br Offer Ample Space For Guests, And Easy Access To A Full Bathroom As Well As Washer/dryer. The Huge Basement Presents Endless Possibilities. Whether You Envision A Home Theater, Game Room, Gym, Or Additional Living Space. This Home Is Close To Shopping, Downtown Amenities, A Golf Course, Huge House Of Worship, And The New Jersey Turnpike Entrance. You'll Enjoy The Convenience Of Easy Access To All The Essentials While Still Being Able To Retreat To The Peaceful Surroundings Of Your Cul-de-sac Home.don't Miss This Rare Opportunity To Own A Truly Exceptional Property That Offers The Best Of Modern Living In A Highly Sought-after Location!
Rooms Sizes
Kitchen:
First
Dining Room:
First
Living Room:
First
Family Room:
First
Den:
First
Bedroom 1:
Second
Bedroom 2:
Second
Bedroom 3:
Second
Bedroom 4:
Second
Room Levels
Basement:
n/a
Ground:
n/a
Level 1:
Bath(s) Other, Dining Room, Office, Pantry
Level 2:
4 Or More Bedrooms, Bath(s) Other, Laundry Room
Level 3:
n/a
Level Other:
n/a
Room Features
Kitchen:
Center Island
Dining Room:
n/a
Master Bedroom:
n/a
Bath:
n/a
Interior Features
Square Foot:
n/a
Year Renovated:
n/a
Basement:
Yes - Full
Full Baths:
2
Half Baths:
1
Appliances:
Dishwasher, Dryer, Microwave Oven, Range/Oven-Gas, Refrigerator, Self Cleaning Oven, Washer
Flooring:
Carpeting, Laminate
Fireplaces:
No
Fireplace:
n/a
Interior:
n/a
Exterior Features
Garage Space:
2-Car
Garage:
Attached Garage
Driveway:
2 Car Width, Blacktop
Roof:
Asphalt Shingle
Exterior:
Brick, Vinyl Siding
Swimming Pool:
No
Pool:
n/a
Utilities
Heating System:
Forced Hot Air
Heating Source:
Electric, Gas-Natural
Cooling:
Ceiling Fan, Central Air
Water Heater:
n/a
Water:
Public Water
Sewer:
Public Sewer
Services:
Garbage Included
Lot Features
Acres:
0.31
Lot Dimensions:
n/a
Lot Features:
Cul-De-Sac
School Information
Elementary:
E MCKNIGHT
Middle:
M KREPS
High School:
HIGHTSTOWN
Community Information
County:
Mercer
Town:
East Windsor Twp.
Neighborhood:
magnolia ridge estat
Application Fee:
n/a
Association Fee:
n/a
Fee Includes:
n/a
Amenities:
n/a
Pets:
n/a
Financial Considerations
List Price:
$825,000
Tax Amount:
$17,437
Land Assessment:
$135,000
Build. Assessment:
$360,100
Total Assessment:
$495,100
Tax Rate:
3.40
Tax Year:
2023
Ownership Type:
Fee Simple
Listing Information
MLS ID:
3915563
List Date:
07-26-2024
Days On Market:
60
Listing Broker:
EXP REALTY, LLC
Listing Agent:
Donald Radigan



































Request More Information
Shawn and Diane Fox
RE/MAX American Dream
3108 Route 10 West
Denville, NJ 07834
Call: (973) 277-7853
Web: FoxHomeHunter.com

