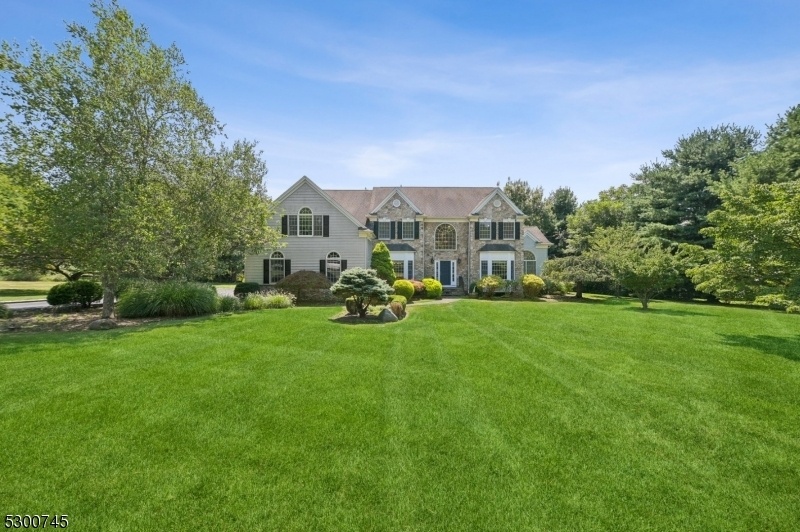1 Orr Ter
Chester Twp, NJ 07930
































Price: $1,345,000
GSMLS: 3915052Type: Single Family
Style: Colonial
Beds: 4
Baths: 3 Full & 1 Half
Garage: 3-Car
Year Built: 2004
Acres: 2.00
Property Tax: $19,646
Description
Discover This Exceptional Colonial Home Nestled In A Tranquil Cul-de-sac, Offering Both Privacy And Convenience Near Chester's Vibrant Town Center. Situated On 2 Acres, This Residence Features Spacious Bedrooms, A Level Rear Yard, And Meticulously Maintained Landscaping.upon Entering, The Grand Double-story Foyer Leads To Elegant Formal Living And Dining Areas. Sunlit Rooms With High Ceilings Create An Open And Airy Atmosphere Throughout The Home. The Spacious Family Room Boasts A Two-story Ceiling, A Gas Insert, And A Paneled Fireplace, Providing A Cozy Gathering Space.the Modern Kitchen Is Equipped With Stainless Steel Appliances, A Sizable Center Island With Seating, And Ample Space For A Large Breakfast Table. Patio Doors Open To A Paved Patio With A Gazebo And An Outdoor Kitchen With A Built-in Bbq, Perfect For Outdoor Entertaining .a Sunroom, Offers A Serene Year-round Retreat, While A Dedicated Home Office Provides A Quiet Workspace. The Second Floor Features A Primary Suite With Two Walk-in Closets, A Sitting Area, And A Luxurious Bathroom With A Walk-in Shower And Spa Tub. Three Additional Bedrooms Include A Princess Suite And Two Bedrooms Sharing A Full Bath.the Partially Finished Basement Offers Two Large Rooms And Substantial Storage Space. An Oversized Garage Completes This Elegant, Comfortable, And Functional Home. This Property Seamlessly Blends Sophisticated Design With Practical Living Spaces, Making It An Ideal Retreat Near The Heart Of Chester.
Rooms Sizes
Kitchen:
25x20 First
Dining Room:
17x13 First
Living Room:
17x13 First
Family Room:
18x18 First
Den:
n/a
Bedroom 1:
25x41 Second
Bedroom 2:
13x13 Second
Bedroom 3:
13x15 Second
Bedroom 4:
13x15 Second
Room Levels
Basement:
Exercise Room, Media Room
Ground:
n/a
Level 1:
Dining Room, Family Room, Foyer, Kitchen, Laundry Room, Living Room, Office, Sunroom
Level 2:
4 Or More Bedrooms, Bath(s) Other
Level 3:
n/a
Level Other:
n/a
Room Features
Kitchen:
Center Island, Eat-In Kitchen, Separate Dining Area
Dining Room:
Formal Dining Room
Master Bedroom:
Full Bath, Sitting Room, Walk-In Closet
Bath:
Stall Shower And Tub
Interior Features
Square Foot:
4,739
Year Renovated:
n/a
Basement:
Yes - Finished
Full Baths:
3
Half Baths:
1
Appliances:
Carbon Monoxide Detector, Dishwasher, Dryer, Kitchen Exhaust Fan, Microwave Oven, Range/Oven-Gas, Refrigerator, Sump Pump, Washer, Water Softener-Own
Flooring:
Carpeting, Tile, Wood
Fireplaces:
1
Fireplace:
Gas Fireplace
Interior:
Blinds,CeilCath,CeilHigh,SecurSys,SmokeDet,StallShw,WlkInCls
Exterior Features
Garage Space:
3-Car
Garage:
Attached Garage, Garage Door Opener
Driveway:
2 Car Width, Blacktop
Roof:
Asphalt Shingle
Exterior:
Stone, Vinyl Siding
Swimming Pool:
No
Pool:
n/a
Utilities
Heating System:
3 Units, Forced Hot Air
Heating Source:
Gas-Natural
Cooling:
3 Units
Water Heater:
n/a
Water:
Private
Sewer:
Septic
Services:
n/a
Lot Features
Acres:
2.00
Lot Dimensions:
n/a
Lot Features:
n/a
School Information
Elementary:
Dickerson Elementary School (K-2)
Middle:
Black River Middle School (6-8)
High School:
n/a
Community Information
County:
Morris
Town:
Chester Twp.
Neighborhood:
n/a
Application Fee:
n/a
Association Fee:
n/a
Fee Includes:
n/a
Amenities:
n/a
Pets:
n/a
Financial Considerations
List Price:
$1,345,000
Tax Amount:
$19,646
Land Assessment:
$280,000
Build. Assessment:
$578,500
Total Assessment:
$858,500
Tax Rate:
2.54
Tax Year:
2023
Ownership Type:
Fee Simple
Listing Information
MLS ID:
3915052
List Date:
07-24-2024
Days On Market:
45
Listing Broker:
KL SOTHEBY'S INT'L. REALTY
Listing Agent:
Richard Lattmann
































Request More Information
Shawn and Diane Fox
RE/MAX American Dream
3108 Route 10 West
Denville, NJ 07834
Call: (973) 277-7853
Web: FoxHomeHunter.com




