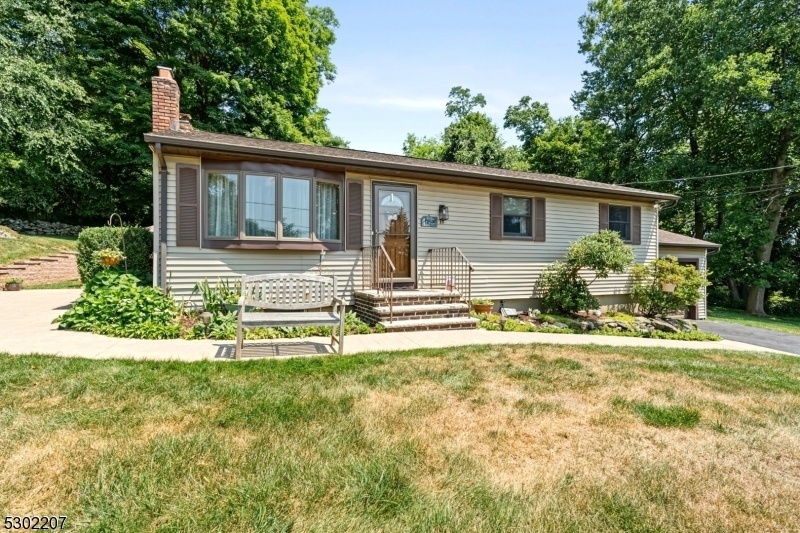15 Circle Dr
Byram Twp, NJ 07871





























Price: $445,000
GSMLS: 3915032Type: Single Family
Style: Ranch
Beds: 3
Baths: 2 Full
Garage: 1-Car
Year Built: 1966
Acres: 0.28
Property Tax: $8,904
Description
Welcome To This Charming Updated Ranch Home Nestled On A Quiet Cul-de-sac, Offering The Perfect Blend Of Comfort And Modern Living. This Spacious 3-bedroom, 2-bathroom Residence Features A Large Family Room With Soaring High Ceilings, Creating An Inviting Atmosphere That Seamlessly Flows To A Beautiful Deck And Patio Area, Ideal For Both Relaxation And Entertaining.inside, You'll Discover Stunning Hardwood Floors That Complement The Stylishly Updated Kitchen And Baths, Providing A Blend Of Elegance And Functionality. The Kitchen Boasts Modern Appliances, Sleek Countertops, Making It A Chef's Delight. The Full Basement Is Framed And Insulated Just Waiting To Be Finished To Add Your Own Personal Recreation Room Which Also Features A Wood Burning Fireplace.located In Close Proximity To Multiple Lakes And The Exciting Tomahawk Water Park, This Home Offers Endless Opportunities For Outdoor Recreation And Leisure. Whether You're Enjoying A Quiet Evening On The Deck Or Exploring The Nearby Amenities, This Home Embodies Both Tranquility And Convenience.don't Miss Out On The Chance To Make This Exceptional Property Your New Home Sweet Home. Schedule A Tour Today And Envision Yourself Living In This Wonderful Community! Fireplace And Chimney In Basement Sold As Is. New Septic Being Installed. Best And Final By Thursday September 5th At Noon.
Rooms Sizes
Kitchen:
11x8 First
Dining Room:
11x9 First
Living Room:
16x13 First
Family Room:
20x18 First
Den:
n/a
Bedroom 1:
14x11
Bedroom 2:
11x10 First
Bedroom 3:
10x9 First
Bedroom 4:
n/a
Room Levels
Basement:
Storage Room, Utility Room
Ground:
n/a
Level 1:
3Bedroom,BathMain,BathOthr,DiningRm,FamilyRm,Kitchen,LivingRm,OutEntrn
Level 2:
n/a
Level 3:
n/a
Level Other:
n/a
Room Features
Kitchen:
Breakfast Bar, Separate Dining Area
Dining Room:
Formal Dining Room
Master Bedroom:
1st Floor, Full Bath
Bath:
Stall Shower And Tub
Interior Features
Square Foot:
1,470
Year Renovated:
n/a
Basement:
Yes - Full, Unfinished
Full Baths:
2
Half Baths:
0
Appliances:
Carbon Monoxide Detector, Cooktop - Electric, Dishwasher, Dryer, Kitchen Exhaust Fan, Microwave Oven, Refrigerator, Wall Oven(s) - Electric, Washer
Flooring:
Laminate, Tile, Wood
Fireplaces:
1
Fireplace:
Wood Burning
Interior:
CODetect,FireExtg,CeilHigh,SmokeDet,StallShw,TubShowr
Exterior Features
Garage Space:
1-Car
Garage:
Attached Garage
Driveway:
1 Car Width, Blacktop, Driveway-Exclusive, On-Street Parking
Roof:
Asphalt Shingle
Exterior:
Vinyl Siding
Swimming Pool:
No
Pool:
n/a
Utilities
Heating System:
1 Unit, Baseboard - Hotwater
Heating Source:
OilAbIn
Cooling:
1 Unit, Central Air
Water Heater:
From Furnace
Water:
Public Water
Sewer:
Private
Services:
n/a
Lot Features
Acres:
0.28
Lot Dimensions:
n/a
Lot Features:
Backs to Park Land, Cul-De-Sac, Wooded Lot
School Information
Elementary:
BYRAM INTR
Middle:
BYRAM LKS
High School:
LENAPE VLY
Community Information
County:
Sussex
Town:
Byram Twp.
Neighborhood:
n/a
Application Fee:
n/a
Association Fee:
n/a
Fee Includes:
n/a
Amenities:
n/a
Pets:
Yes
Financial Considerations
List Price:
$445,000
Tax Amount:
$8,904
Land Assessment:
$95,900
Build. Assessment:
$140,800
Total Assessment:
$236,700
Tax Rate:
3.76
Tax Year:
2023
Ownership Type:
Fee Simple
Listing Information
MLS ID:
3915032
List Date:
07-24-2024
Days On Market:
0
Listing Broker:
EXIT REALTY CONNECTIONS
Listing Agent:
James Ultimo





























Request More Information
Shawn and Diane Fox
RE/MAX American Dream
3108 Route 10 West
Denville, NJ 07834
Call: (973) 277-7853
Web: FoxHomeHunter.com

