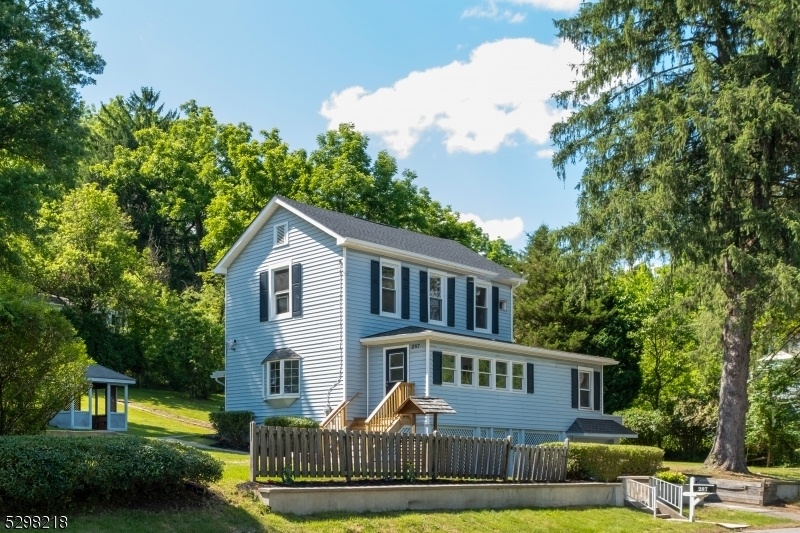287 Route 31
Oxford Twp, NJ 07863

























Price: $419,000
GSMLS: 3914918Type: Single Family
Style: Colonial
Beds: 3
Baths: 2 Full
Garage: 1-Car
Year Built: 1870
Acres: 0.47
Property Tax: $6,252
Description
Beautifully Renovated 3-bedroom, 2-bath Colonial Farmhouse On A Lush Half-acre Lot Is The Perfect Blend Of Classic Charm And Modern Elegance. Enjoy Cooking In A Brand New Eat-in Kitchen With Island, Quartz Countertops And Ss Appliances Including An Induction Range. Host Dinner Parties And Gatherings In The Formal Dining Room. Relax In The Spacious Living Room With A Bay Window That Floods The Space With Natural Light. Unwind In The Sun-filled Enclosed Porch, Perfect For Morning Coffee Or Evening Relaxation. Gleaming Hardwood Floors Throughout! Utilize The 1st Floor Bedroom Complete With Two Closets And A Renovated Full Bath As A Guest Room, Home Office Or In-law Suite. Step Out Into The Expansive Backyard With Beautiful Views Of Nature. Upstairs, Retreat To Your Spacious Primary Bedroom With Two Closets. Refresh In The Renovated Full Bath With A 48in Vanity With Quartz Countertop And A Subway-tiled Shower Area With Shampoo Niche. Enjoy One More Upstairs Bedroom With Double Closet. Large Unfinished Basement With Laundry Hookups. There's Plenty Of Parking In The Driveways As Well As Ample Storage Between The Attached Garage, Large Attic, Basement And Large Shed! More Benefits Include Low Taxes, New Asphalt Roof, New 2nd Fl Windows, Fresh Interior Paint And Stylish Lighting. Conveniently Located Near Rt 31, 46, 57, 78 And 80. Near The Trendy Shops And Restaurants Of Downtown Washington, Oxford Central School, Oxford Lake, Jenny Jump State Park & Del Water Gap.
Rooms Sizes
Kitchen:
n/a
Dining Room:
n/a
Living Room:
n/a
Family Room:
n/a
Den:
n/a
Bedroom 1:
n/a
Bedroom 2:
n/a
Bedroom 3:
n/a
Bedroom 4:
n/a
Room Levels
Basement:
n/a
Ground:
n/a
Level 1:
n/a
Level 2:
n/a
Level 3:
n/a
Level Other:
n/a
Room Features
Kitchen:
Center Island, Eat-In Kitchen
Dining Room:
Formal Dining Room
Master Bedroom:
n/a
Bath:
n/a
Interior Features
Square Foot:
n/a
Year Renovated:
2024
Basement:
Yes - Unfinished, Walkout
Full Baths:
2
Half Baths:
0
Appliances:
Carbon Monoxide Detector, Cooktop - Induction, Dishwasher, Kitchen Exhaust Fan, Range/Oven-Electric, Refrigerator, Water Filter
Flooring:
Tile, Vinyl-Linoleum, Wood
Fireplaces:
No
Fireplace:
n/a
Interior:
CODetect,FireExtg,SmokeDet,StallTub
Exterior Features
Garage Space:
1-Car
Garage:
Attached Garage
Driveway:
2 Car Width, Blacktop, Driveway-Exclusive
Roof:
Asphalt Shingle
Exterior:
Vinyl Siding
Swimming Pool:
No
Pool:
n/a
Utilities
Heating System:
1 Unit, Baseboard - Hotwater, Radiators - Steam
Heating Source:
OilAbIn
Cooling:
None
Water Heater:
n/a
Water:
Well
Sewer:
Septic
Services:
n/a
Lot Features
Acres:
0.47
Lot Dimensions:
164X135 IRR .47 AC
Lot Features:
Corner, Mountain View
School Information
Elementary:
OXFORD
Middle:
OXFORD
High School:
WARRNHILLS
Community Information
County:
Warren
Town:
Oxford Twp.
Neighborhood:
n/a
Application Fee:
n/a
Association Fee:
n/a
Fee Includes:
n/a
Amenities:
n/a
Pets:
n/a
Financial Considerations
List Price:
$419,000
Tax Amount:
$6,252
Land Assessment:
$31,700
Build. Assessment:
$108,400
Total Assessment:
$140,100
Tax Rate:
4.46
Tax Year:
2023
Ownership Type:
Fee Simple
Listing Information
MLS ID:
3914918
List Date:
07-23-2024
Days On Market:
46
Listing Broker:
EXP REALTY, LLC
Listing Agent:
Graham Blundell

























Request More Information
Shawn and Diane Fox
RE/MAX American Dream
3108 Route 10 West
Denville, NJ 07834
Call: (973) 277-7853
Web: FoxHomeHunter.com

