24 Club Way
Montclair Twp, NJ 07009
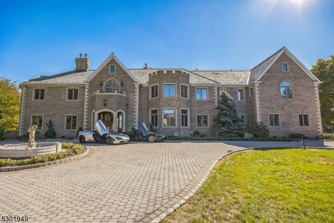
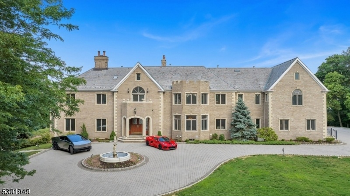
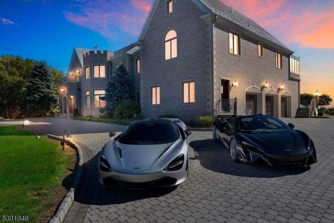
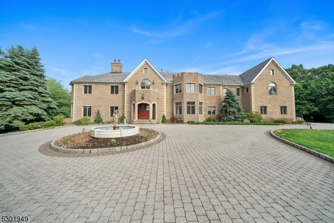
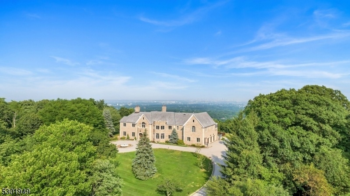
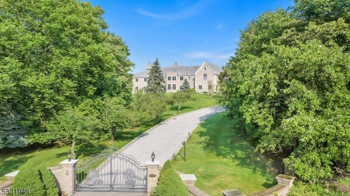
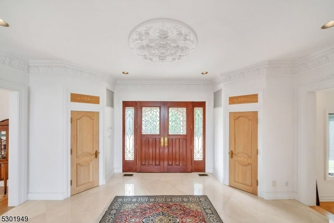
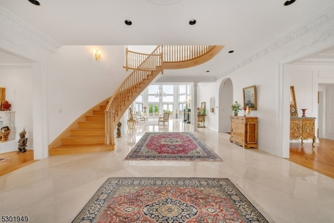
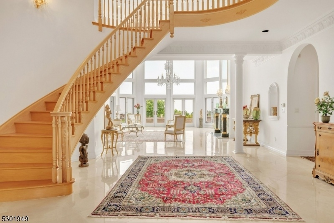
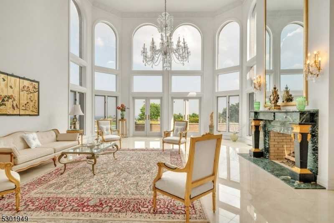

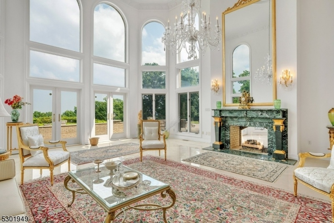
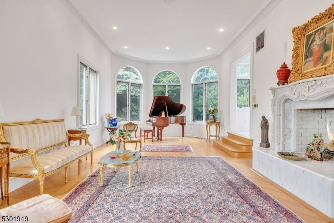
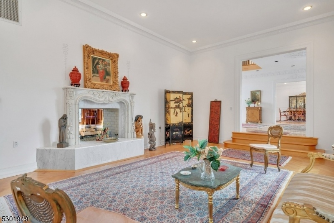
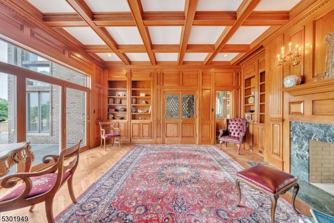
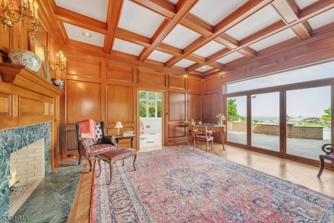
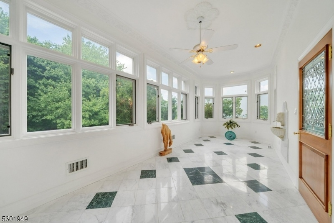
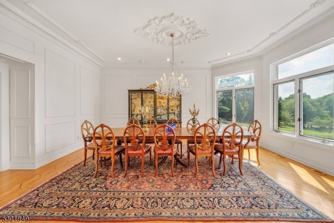
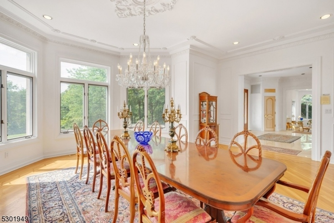
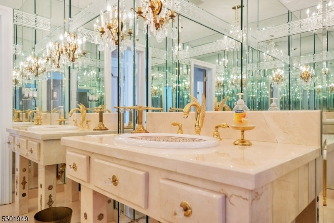
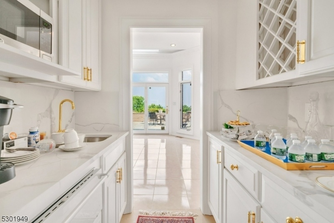
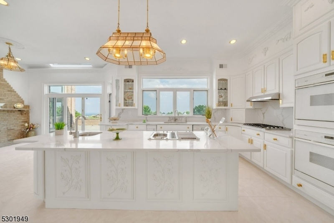
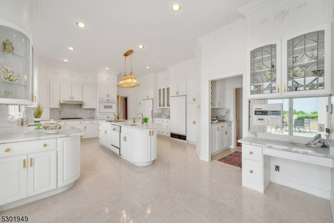
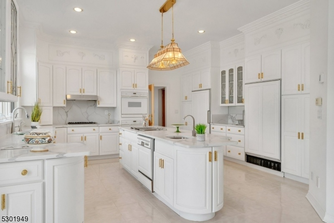
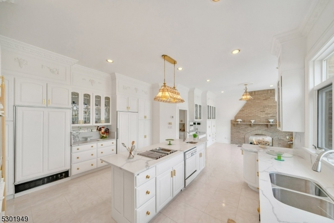

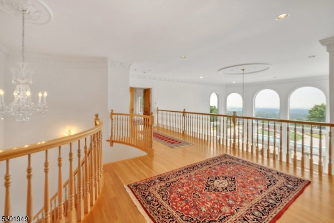
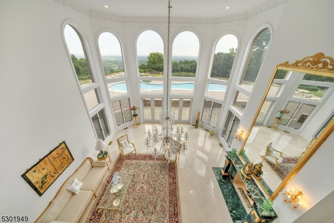
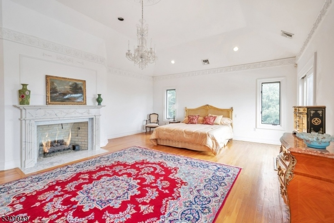
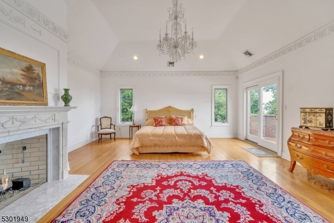
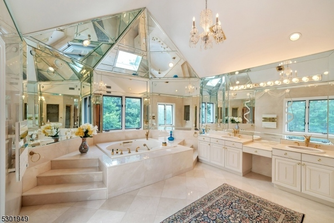
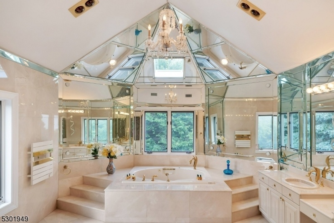
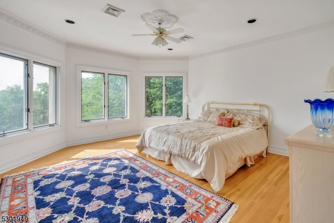
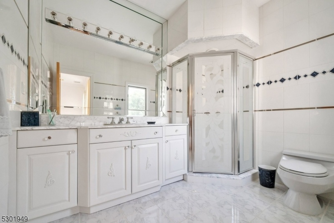
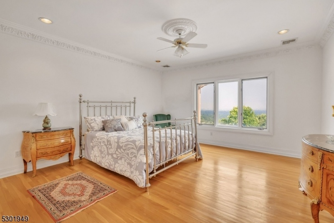
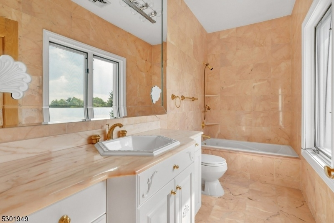
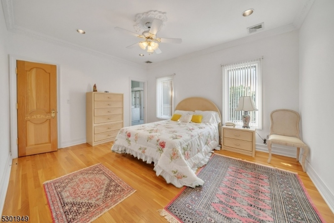
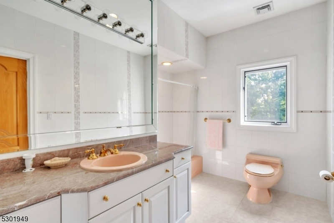
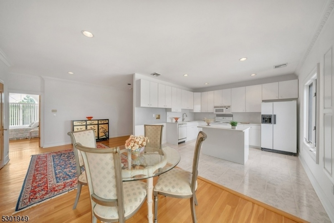
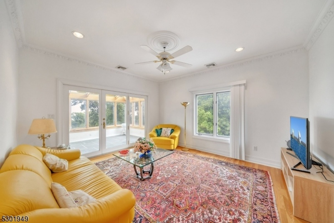
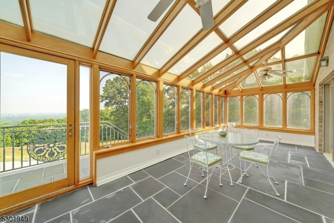
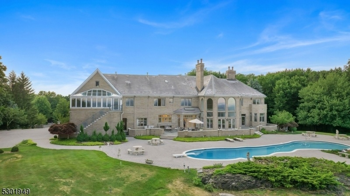
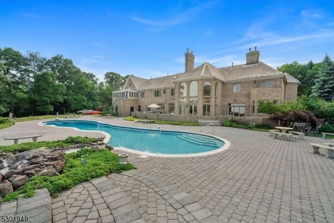
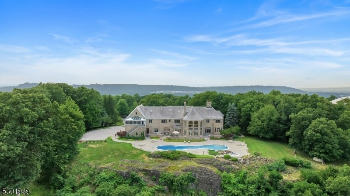
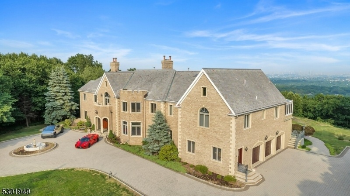
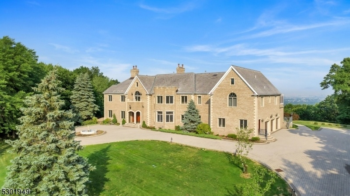
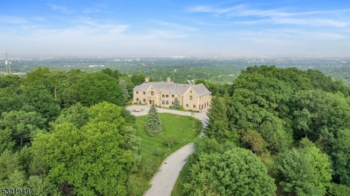
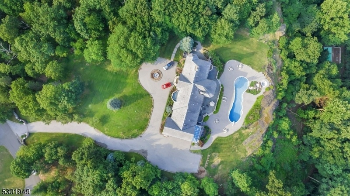
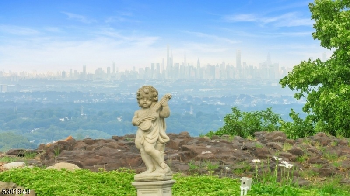
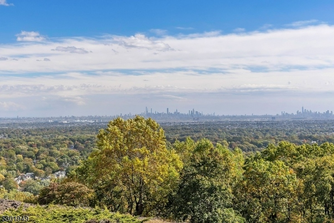
Price: $16,999,999
GSMLS: 3914735Type: Single Family
Style: Colonial
Beds: 8
Baths: 9 Full & 2 Half
Garage: 3-Car
Year Built: 1991
Acres: 4.80
Property Tax: $49,963
Description
Welcomed By Custom Iron Gates Of This Timeless Estate, You'll Be Guided Along A Majestic Private Driveway Lined With Trees. Set On A Pristine 4.8-acre Property, This Extraordinary Colonial Residence Boasts A Spacious Living Area. Impeccably Designed With Exquisite Finishes And Tastefully Decorated, This Home Is A True Masterpiece. This Magnificent Stone Mansion Features 23 Rooms, Including 8 Bedrooms, 9 Full Baths, And 2 Half Baths. Expansive Windows Fill The Interiors With Natural Light, Creating A Warm And Inviting Ambiance That Highlights The Home's Grandeur. The Kitchen Is A Chef?s Dream, Complete With A Center Island And Ample Space For Casual Dining Or Entertaining In The Separate Dining Area. Featuring Six Fireplaces Across The Estate, A Stunning Master Bedroom, And A Luxurious Master Bath With A Walk-in Closet, Every Detail Has Been Meticulously Crafted. Arched Hallways Guide You To Elegantly Designed Bedrooms And A Private Guest Wing. The Sunroom Offers A Blend Of Outdoor And Indoor Comfort, Exuding An Air Of Luxury. From Every Vantage Point, The Estate Provides A Tranquil View Of The Backyard, Showcasing A Personal Oasis With An Inground Pool And Captivating Views Of The New York City Skyline. Enjoy Tranquility And Privacy While Remaining Close To Shopping And Transportation. This Home Blends Extraordinary Design With Unparalleled Comfort To Create A Truly Exceptional Living Experience.
Rooms Sizes
Kitchen:
22x35 First
Dining Room:
20x20 First
Living Room:
15x32 First
Family Room:
First
Den:
15x18 First
Bedroom 1:
18x25 Second
Bedroom 2:
15x16 Second
Bedroom 3:
15x17 Second
Bedroom 4:
13x14 Second
Room Levels
Basement:
Outside Entrance, Storage Room, Utility Room, Walkout
Ground:
Outside Entrance, Storage Room, Utility Room, Walkout
Level 1:
1Bedroom,Breakfst,DiningRm,FamilyRm,Kitchen,Laundry,Leisure,Library,LivingRm,Office
Level 2:
4+Bedrms,Florida,LivingRm,Sunroom
Level 3:
Attic
Level Other:
n/a
Room Features
Kitchen:
Center Island, Eat-In Kitchen, Separate Dining Area
Dining Room:
n/a
Master Bedroom:
Fireplace, Full Bath, Walk-In Closet
Bath:
Bidet, Stall Shower And Tub, Steam
Interior Features
Square Foot:
n/a
Year Renovated:
n/a
Basement:
Yes - French Drain, Full, Unfinished, Walkout
Full Baths:
9
Half Baths:
2
Appliances:
Carbon Monoxide Detector, Dishwasher, Disposal, Dryer, Generator-Built-In, Kitchen Exhaust Fan, Microwave Oven, Range/Oven-Gas, Refrigerator, Self Cleaning Oven, Trash Compactor, Washer
Flooring:
n/a
Fireplaces:
6
Fireplace:
Bedroom 1, Gas Fireplace, Great Room, Kitchen, Living Room
Interior:
BarWet,Bidet,CeilCath,AlrmFire,CeilHigh,Intercom,JacuzTyp,Skylight,Steam,StereoSy,WlkInCls,Whrlpool
Exterior Features
Garage Space:
3-Car
Garage:
Built-In,Finished,DoorOpnr,Garage,InEntrnc,Oversize
Driveway:
Circular, Driveway-Exclusive, Fencing, Paver Block
Roof:
Imitation Slate, Slate
Exterior:
Brick, Stone
Swimming Pool:
Yes
Pool:
In-Ground Pool
Utilities
Heating System:
Forced Hot Air, Multi-Zone
Heating Source:
Electric, Gas-Natural
Cooling:
Central Air, Multi-Zone Cooling
Water Heater:
n/a
Water:
Public Water
Sewer:
Public Sewer
Services:
n/a
Lot Features
Acres:
4.80
Lot Dimensions:
n/a
Lot Features:
Cul-De-Sac, Irregular Lot, Mountain View, Private Road, Skyline View
School Information
Elementary:
MONTCLAIR
Middle:
MONTCLAIR
High School:
MONTCLAIR
Community Information
County:
Essex
Town:
Montclair Twp.
Neighborhood:
Rockledge Manor
Application Fee:
n/a
Association Fee:
n/a
Fee Includes:
n/a
Amenities:
n/a
Pets:
n/a
Financial Considerations
List Price:
$16,999,999
Tax Amount:
$49,963
Land Assessment:
$439,500
Build. Assessment:
$1,474,800
Total Assessment:
$1,914,300
Tax Rate:
2.53
Tax Year:
2023
Ownership Type:
Fee Simple
Listing Information
MLS ID:
3914735
List Date:
07-22-2024
Days On Market:
257
Listing Broker:
REALTY ONE GROUP PARAMOUNT
Listing Agent:


















































Request More Information
Shawn and Diane Fox
RE/MAX American Dream
3108 Route 10 West
Denville, NJ 07834
Call: (973) 277-7853
Web: FoxHomeHunter.com

