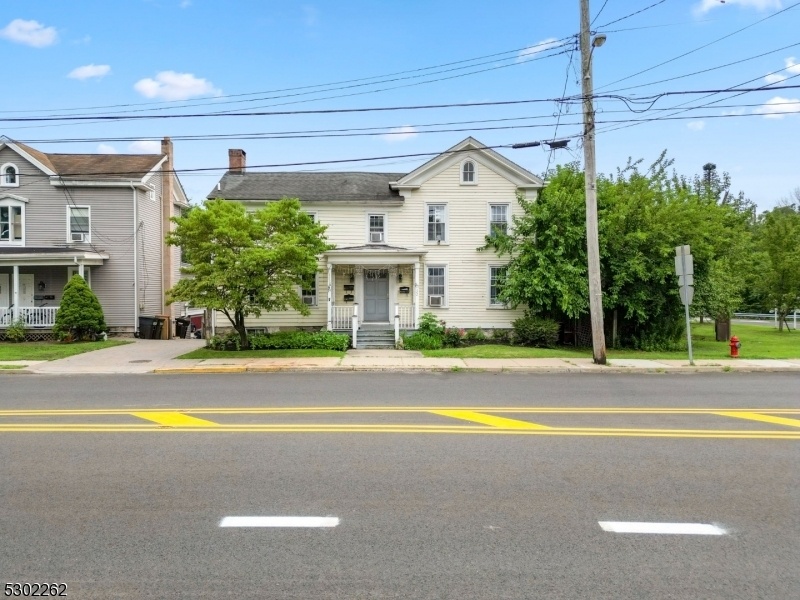71-71 W Main St
Clinton Town, NJ 08809








































Price: $620,000
GSMLS: 3914697Type: Multi-Family
Style: 2-Two Story, Duplex-Side by Side
Total Units: 3
Beds: 4
Baths: 4 Full
Garage: No
Year Built: 1890
Acres: 0.26
Property Tax: $11,926
Description
Don't Miss The Chance To Own A Piece Of Clinton's History. This 3-family Home Is A Rare Find. Schedule A Showing Today And Discover The Possibilities This Property Has To Offer! The Ground Level Features A Cozy Studio Apartment, Perfect For One Person Or As An In-law Suite. Side A Of The Home, Boasts A Spacious 2-bedroom Unit With A Well-appointed Kitchen, A Full Bathroom, And Ample Living Space. The Other Side B Offers A Generous 2-bedroom Unit, Complete With Its Own Full Bathroom And A Comfortable Living Area. Situated Within Walking Distance To Downtown Clinton, Where You'll Find An Array Of Shops, Restaurants, And The Picturesque Red Mill Museum, This Versatile Property Offers A Unique Opportunity For Investors Or Those Seeking Multi-generational Living.the Location Is Unbeatable, With Easy Access To Major Highways For Commuting, As Well As Local Parks And Recreational Facilities For Outdoor Enthusiasts. Sold Strictly As-is.
General Info
Style:
2-Two Story, Duplex-Side by Side
SqFt Building:
n/a
Total Rooms:
5
Basement:
Yes - Unfinished
Interior:
Carpeting, Parquet Floors, See Remarks
Roof:
See Remarks
Exterior:
Wood
Lot Size:
n/a
Lot Desc:
Irregular Lot, Level Lot
Parking
Garage Capacity:
No
Description:
None
Parking:
Additional Parking, Gravel, Non-Surfaced, Off-Street Parking, See Remarks
Spaces Available:
6
Unit 1
Bedrooms:
n/a
Bathrooms:
1
Total Rooms:
2
Room Description:
Eat-In Kitchen, Living/Dining Room
Levels:
n/a
Square Foot:
n/a
Fireplaces:
n/a
Appliances:
Carbon Monoxide Detector, Range/Oven - Electric, Refrigerator
Utilities:
Tenant Pays Electric, Tenant Pays Gas, Tenant Pays Heat, Tenant Pays Water
Handicap:
No
Unit 2
Bedrooms:
2
Bathrooms:
1
Total Rooms:
4
Room Description:
Bedrooms, Dining Room, Eat-In Kitchen, Family Room, Kitchen, Living Room
Levels:
1
Square Foot:
n/a
Fireplaces:
1
Appliances:
Carbon Monoxide Detector, Range/Oven - Electric, Refrigerator
Utilities:
Tenant Pays Electric, Tenant Pays Gas, Tenant Pays Heat, Tenant Pays Water
Handicap:
No
Unit 3
Bedrooms:
2
Bathrooms:
2
Total Rooms:
4
Room Description:
Bedrooms, Dining Room, Eat-In Kitchen, Family Room, Kitchen, Living Room
Levels:
2
Square Foot:
n/a
Fireplaces:
1
Appliances:
Carbon Monoxide Detector, Range/Oven - Electric, Refrigerator
Utilities:
Tenant Pays Electric, Tenant Pays Gas, Tenant Pays Heat, Tenant Pays Water
Handicap:
No
Unit 4
Bedrooms:
n/a
Bathrooms:
n/a
Total Rooms:
n/a
Room Description:
n/a
Levels:
n/a
Square Foot:
n/a
Fireplaces:
n/a
Appliances:
n/a
Utilities:
n/a
Handicap:
n/a
Utilities
Heating:
Multi-Zone, Radiators - Steam
Heating Fuel:
Electric, Gas-Natural, See Remarks
Cooling:
Wall A/C Unit(s)
Water Heater:
Electric
Water:
Public Water
Sewer:
Public Sewer
Utilities:
Electric, Gas-Natural, See Remarks
Services:
n/a
School Information
Elementary:
CLINTON
Middle:
CLINTON
High School:
CLINTON
Community Information
County:
Hunterdon
Town:
Clinton Town
Neighborhood:
CLINTON TOWN
Financial Considerations
List Price:
$620,000
Tax Amount:
$11,926
Land Assessment:
$65,100
Build. Assessment:
$334,100
Total Assessment:
$399,200
Tax Rate:
3.13
Tax Year:
2023
Listing Information
MLS ID:
3914697
List Date:
07-22-2024
Days On Market:
121
Listing Broker:
KELLER WILLIAMS VALLEY REALTY
Listing Agent:
Enkelana Drizaj








































Request More Information
Shawn and Diane Fox
RE/MAX American Dream
3108 Route 10 West
Denville, NJ 07834
Call: (973) 277-7853
Web: FoxHomeHunter.com

