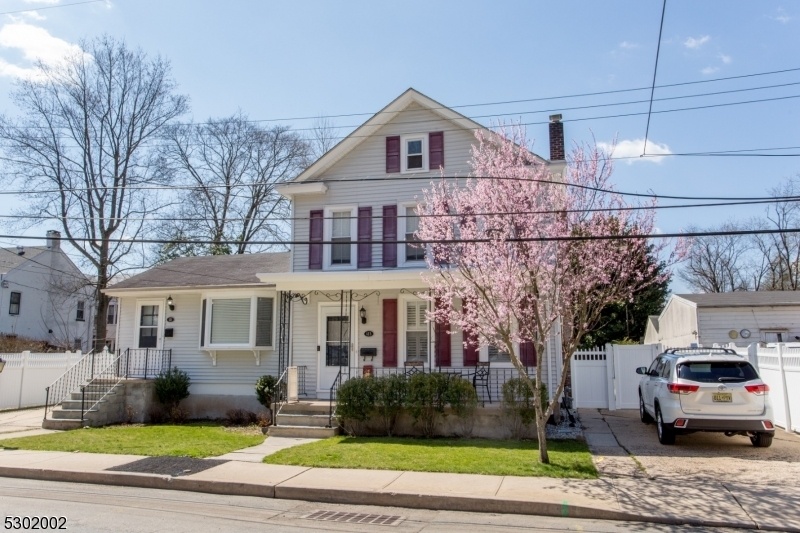123 N Franklin St
Lambertville City, NJ 08530












































Price: $749,500
GSMLS: 3914499Type: Single Family
Style: Detached
Beds: 4
Baths: 2 Full & 1 Half
Garage: No
Year Built: 1908
Acres: 0.19
Property Tax: $9,271
Description
This Charming Single Stand-alone Home Is On A Peaceful Dead End Street In Lovely Lambertville. Picture-perfect With A Welcoming Rocking Chair Front Porch, This Residence Epitomizes Classic Charm Blended Seamlessly With Modern Comforts. A Portion Of The First Floor Boasts A Spacious Studio Apartment With A Separate Entrance, Offering Endless Possibilities. With A Connecting Door To The Main House, This Space Can Effortlessly Serve As A Luxurious First-floor Bedroom Suite Or An Income-generating Rental. Harwood Flooring Graces Most Of The 1st And 2nd Floors, Preserving The Home's Original Character While Blending Seamlessly With Contemporary Touches Such As Central Ac In Most Rooms. Inside The Main Part Of The House Is An Open-concept Living Room And Dining Room Adorned With Plantation Shutters, High Ceilings, And A Beautiful Staircase. Enjoy The Convenience Of A 1st Floor Laundry Room, A Remodeled Half Bath, And A Kitchen Upgraded With Stainless Steel Appliances And Granite Countertops. A Heated Sunroom Off The Kitchen Overlooks The Deck And Fenced Backyard, Offering A Serene Retreat For Relaxation And Entertainment. Enjoy This Sunny Backyard With Westerly Exposure, Perfect For Gardening. Upstairs, 3 Bedrooms Await Along With A Remodeled Full Bath Featuring Radiant Floor Heat. Large Closet Space And A Walk Up Attic With Good Height Provide Ample Storage. The 2 Driveways Provide Lots Of Parking.the Walkout Basement Has Bilco Doors For Great Storage. Schedule Your Tour Today!
Rooms Sizes
Kitchen:
n/a
Dining Room:
n/a
Living Room:
n/a
Family Room:
n/a
Den:
n/a
Bedroom 1:
n/a
Bedroom 2:
n/a
Bedroom 3:
n/a
Bedroom 4:
n/a
Room Levels
Basement:
n/a
Ground:
n/a
Level 1:
n/a
Level 2:
n/a
Level 3:
n/a
Level Other:
n/a
Room Features
Kitchen:
Eat-In Kitchen
Dining Room:
n/a
Master Bedroom:
n/a
Bath:
n/a
Interior Features
Square Foot:
n/a
Year Renovated:
n/a
Basement:
Yes - Full, Walkout
Full Baths:
2
Half Baths:
1
Appliances:
Carbon Monoxide Detector
Flooring:
n/a
Fireplaces:
No
Fireplace:
n/a
Interior:
Window Treatments
Exterior Features
Garage Space:
No
Garage:
n/a
Driveway:
Driveway-Exclusive, Off-Street Parking
Roof:
Asphalt Shingle
Exterior:
See Remarks
Swimming Pool:
No
Pool:
n/a
Utilities
Heating System:
Radiators - Hot Water
Heating Source:
Gas-Natural
Cooling:
Central Air
Water Heater:
Gas
Water:
Public Water
Sewer:
Public Sewer
Services:
n/a
Lot Features
Acres:
0.19
Lot Dimensions:
n/a
Lot Features:
Level Lot
School Information
Elementary:
LAMBERTVLE
Middle:
S.HUNTERDN
High School:
n/a
Community Information
County:
Hunterdon
Town:
Lambertville City
Neighborhood:
n/a
Application Fee:
n/a
Association Fee:
n/a
Fee Includes:
n/a
Amenities:
n/a
Pets:
Yes
Financial Considerations
List Price:
$749,500
Tax Amount:
$9,271
Land Assessment:
$254,800
Build. Assessment:
$162,600
Total Assessment:
$417,400
Tax Rate:
2.19
Tax Year:
2023
Ownership Type:
Fee Simple
Listing Information
MLS ID:
3914499
List Date:
07-20-2024
Days On Market:
67
Listing Broker:
RIVER VALLEY REALTY LLC
Listing Agent:
Bradley Sanford












































Request More Information
Shawn and Diane Fox
RE/MAX American Dream
3108 Route 10 West
Denville, NJ 07834
Call: (973) 277-7853
Web: FoxHomeHunter.com

