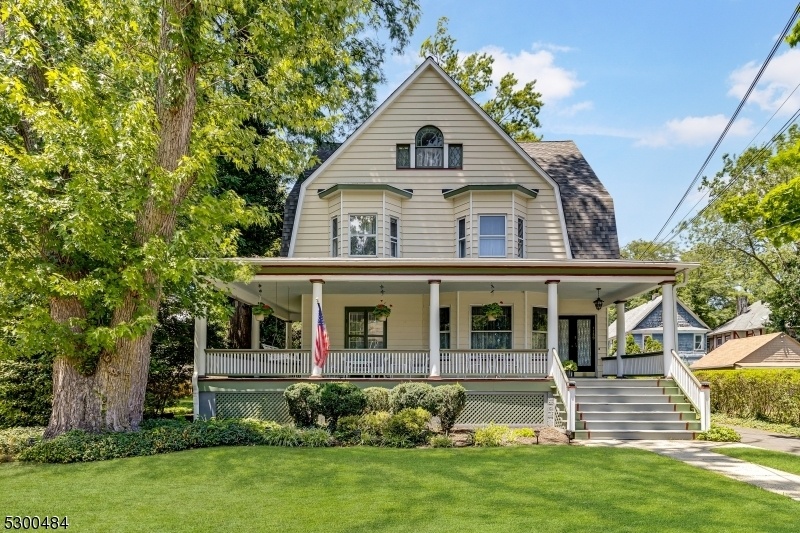1159 Gresham
Plainfield City, NJ 07062




































Price: $599,000
GSMLS: 3913456Type: Single Family
Style: See Remarks
Beds: 6
Baths: 1 Full & 1 Half
Garage: No
Year Built: 1912
Acres: 0.00
Property Tax: $11,239
Description
Welcome To Your 6 Bedroom Dream Home In Historic Netherwood Heights, Just Minutes From The Netherwood Train Station To Nyc. The Inviting Large Porch Is Perfect For Entertaining And Relaxing. The Traditional Wooden Doors Welcome Your Entry To The Foyer, Then Into The Grand Living Room With A Wood-burning Fireplace. Step Back To The Family Room Or Into The Formal Dining Room With French Doors Opening To The Porch And Connecting To The Eat-in Updated Kitchen Filled With Light From The Three Large Windows. Newer Stainless Steel Appliances, Ample Counter Space, And A Table By The Fireplace Create A Cozy Spot To Prepare Meals & Gather. The Pocket Doors Between The Kitchen And Dining Room May Be Closed If Food Prep Happens While You're Hosting A Party. A Convenient Powder Room, Pantry, Porch, Washer & Dryer, And Exit To The Backyard Complete The First Floor. Stairs From The Living Room And Family Room Lead To The Second Floor With 4 Generously Sized Bedrooms And A Full Bathroom. Down The Hall Is A Walk-in Linen Closet. Continue To The Third Floor To 2 More Bedrooms, A Walk-in Attic, And A Large Hallway With A Work Area By Windows And A Walk-in Storage Area. The Unfinished Basement Has An Exit To The Backyard And Offers An Area For Exercise Equipment And Additional Storage. Well-maintained This Neoclassical Beauty Is Ready For A New Owner To Make It Their Dream Home!
Rooms Sizes
Kitchen:
17x12 First
Dining Room:
14x12 First
Living Room:
20x19 First
Family Room:
14x13 First
Den:
n/a
Bedroom 1:
17x14 Second
Bedroom 2:
13x11 Second
Bedroom 3:
17x14 Second
Bedroom 4:
13x12 Second
Room Levels
Basement:
Outside Entrance, Utility Room
Ground:
n/a
Level 1:
Dining Room, Entrance Vestibule, Family Room, Kitchen, Laundry Room, Living Room, Pantry, Powder Room
Level 2:
4 Or More Bedrooms, Bath Main
Level 3:
Attic, Storage Room
Level Other:
n/a
Room Features
Kitchen:
Eat-In Kitchen
Dining Room:
Formal Dining Room
Master Bedroom:
n/a
Bath:
Tub Shower
Interior Features
Square Foot:
n/a
Year Renovated:
n/a
Basement:
Yes - Bilco-Style Door, Unfinished
Full Baths:
1
Half Baths:
1
Appliances:
Carbon Monoxide Detector, Dishwasher, Dryer, Kitchen Exhaust Fan, Microwave Oven, Range/Oven-Gas, Refrigerator, Washer
Flooring:
Carpeting, Tile, Wood
Fireplaces:
2
Fireplace:
See Remarks, Wood Burning
Interior:
Blinds, Carbon Monoxide Detector, Fire Extinguisher, Smoke Detector
Exterior Features
Garage Space:
No
Garage:
n/a
Driveway:
1 Car Width, Blacktop
Roof:
Asphalt Shingle
Exterior:
Aluminum Siding
Swimming Pool:
n/a
Pool:
n/a
Utilities
Heating System:
1 Unit, Radiators - Steam
Heating Source:
Electric, Gas-Natural
Cooling:
Window A/C(s)
Water Heater:
Gas
Water:
Public Water
Sewer:
Public Sewer
Services:
Fiber Optic Available, Garbage Extra Charge
Lot Features
Acres:
0.00
Lot Dimensions:
100X123.06 IRR
Lot Features:
n/a
School Information
Elementary:
FredCook
Middle:
Maxson
High School:
Plainfield
Community Information
County:
Union
Town:
Plainfield City
Neighborhood:
NETHERWOOD HEIGHTS
Application Fee:
n/a
Association Fee:
n/a
Fee Includes:
n/a
Amenities:
n/a
Pets:
n/a
Financial Considerations
List Price:
$599,000
Tax Amount:
$11,239
Land Assessment:
$63,600
Build. Assessment:
$66,400
Total Assessment:
$130,000
Tax Rate:
8.65
Tax Year:
2023
Ownership Type:
Fee Simple
Listing Information
MLS ID:
3913456
List Date:
07-16-2024
Days On Market:
53
Listing Broker:
KELLER WILLIAMS REALTY
Listing Agent:
Cheryl Siko




































Request More Information
Shawn and Diane Fox
RE/MAX American Dream
3108 Route 10 West
Denville, NJ 07834
Call: (973) 277-7853
Web: FoxHomeHunter.com

